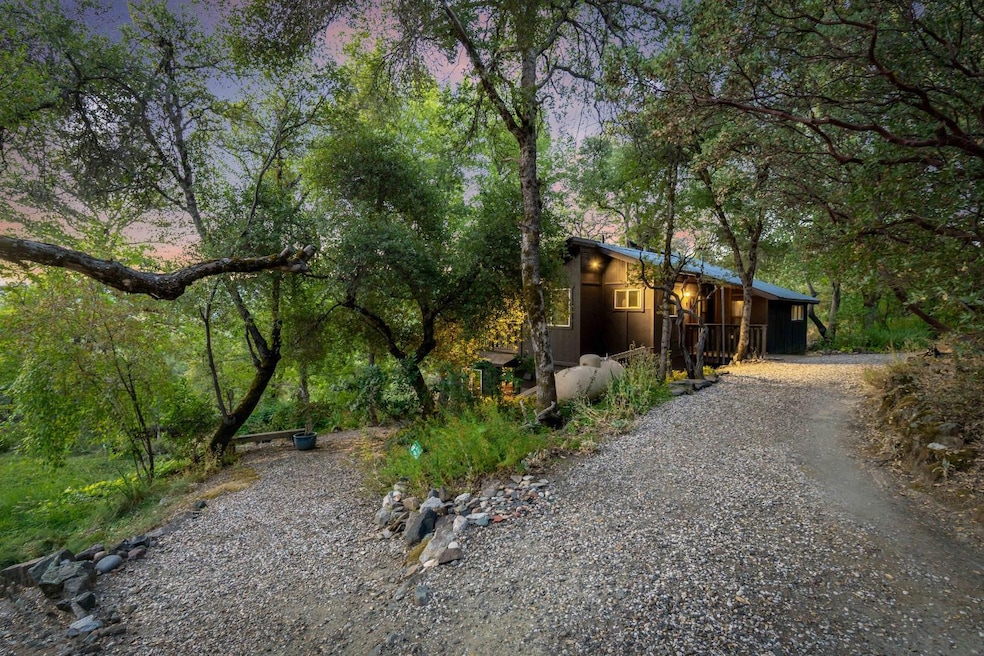
11363 White Oak Way Nevada City, CA 95959
Highlights
- RV Access or Parking
- Custom Home
- Wood Burning Stove
- Seven Hills Intermediate School Rated A-
- Canyon View
- Seasonal Pond
About This Home
As of August 2025Sweet homestead on 4 private acres minutes to downtown Nevada City with expansive views across the Deer Creek Canyon! Approx. two fenced acres surround the home with a lush landscape of fruits, herbs and flowers intentionally planted to bloom throughout the spring and summer. The sellers have stewarded the property to nurture native species and support the local wildlife habitat. This unique home was expanded throughout the years to support the needs of the family. In addition to the main bedroom, there is a loft/office with big picture windows and a den/guest room with access to the large back deck. Downstairs is the great room with a cozy fireplace, kitchen, dining area and a bay of windows that overlook the gardens. Enjoy a dip in the natural-shaped, water catchment pool, or relax on the covered back deck and take in the expansive views and starry nights! A year-round pond is supported with NID irrigation water during the summer months. RV pad with water/electricity, terraced garden areas, lawn with a stage/tent platform. Outbuildings include a Tough Shed, an old chicken coop and a pump house with room for storage. Please Note: water to/in cistern and all furniture except bar stools are virtually staged.
Last Agent to Sell the Property
South Fork Realty License #01932643 Listed on: 07/25/2025
Home Details
Home Type
- Single Family
Est. Annual Taxes
- $1,699
Year Built
- Built in 1990
Lot Details
- 4 Acre Lot
- Partial crossed fence
- Partially Fenced Property
- Landscaped
- Garden
- Property is zoned RA-3
Property Views
- Canyon
- Hills
- Forest
Home Design
- Custom Home
- Cottage
- Rustic Architecture
- Cabin
- Slab Foundation
- Frame Construction
- Blown Fiberglass Insulation
- Ceiling Insulation
- Metal Roof
- Wood Siding
Interior Spaces
- 1,417 Sq Ft Home
- 2-Story Property
- Ceiling Fan
- Wood Burning Stove
- Free Standing Fireplace
- Great Room
- Combination Dining and Living Room
- Home Office
- Loft
- Bonus Room
- Storage Room
Kitchen
- Free-Standing Gas Range
- Range Hood
- Butcher Block Countertops
Flooring
- Wood
- Carpet
- Linoleum
- Tile
Bedrooms and Bathrooms
- 1 Bedroom
- Retreat
- Walk-In Closet
- 1 Full Bathroom
- Bathtub with Shower
- Window or Skylight in Bathroom
Laundry
- Laundry Room
- 220 Volts In Laundry
- Washer and Dryer Hookup
Home Security
- Carbon Monoxide Detectors
- Fire and Smoke Detector
Parking
- 10 Open Parking Spaces
- RV Access or Parking
Outdoor Features
- Seasonal Pond
- Covered Deck
- Shed
- Outbuilding
- Front Porch
Utilities
- Refrigerated and Evaporative Cooling System
- 220 Volts
- Gas Tank Leased
- Water Holding Tank
- Shared Well
- Gas Water Heater
- Septic System
- High Speed Internet
Community Details
- No Home Owners Association
Listing and Financial Details
- Assessor Parcel Number 004-131-040-000
Ownership History
Purchase Details
Purchase Details
Similar Homes in Nevada City, CA
Home Values in the Area
Average Home Value in this Area
Purchase History
| Date | Type | Sale Price | Title Company |
|---|---|---|---|
| Interfamily Deed Transfer | -- | None Available | |
| Interfamily Deed Transfer | -- | None Available | |
| Interfamily Deed Transfer | -- | -- |
Mortgage History
| Date | Status | Loan Amount | Loan Type |
|---|---|---|---|
| Closed | $20,000 | USDA |
Property History
| Date | Event | Price | Change | Sq Ft Price |
|---|---|---|---|---|
| 08/28/2025 08/28/25 | Sold | $350,000 | +1.4% | $247 / Sq Ft |
| 07/31/2025 07/31/25 | Pending | -- | -- | -- |
| 07/25/2025 07/25/25 | For Sale | $345,000 | -- | $243 / Sq Ft |
Tax History Compared to Growth
Tax History
| Year | Tax Paid | Tax Assessment Tax Assessment Total Assessment is a certain percentage of the fair market value that is determined by local assessors to be the total taxable value of land and additions on the property. | Land | Improvement |
|---|---|---|---|---|
| 2025 | $1,699 | $140,314 | $29,949 | $110,365 |
| 2024 | $1,662 | $137,563 | $29,362 | $108,201 |
| 2023 | $1,662 | $134,867 | $28,787 | $106,080 |
| 2022 | $1,554 | $132,223 | $28,223 | $104,000 |
| 2021 | $1,501 | $129,631 | $27,670 | $101,961 |
| 2020 | $1,494 | $128,303 | $27,387 | $100,916 |
| 2019 | $1,461 | $125,788 | $26,850 | $98,938 |
| 2018 | $1,430 | $123,323 | $26,324 | $96,999 |
| 2017 | $1,400 | $120,906 | $25,808 | $95,098 |
| 2016 | $1,351 | $118,536 | $25,302 | $93,234 |
| 2015 | $1,329 | $116,756 | $24,922 | $91,834 |
| 2014 | -- | $114,470 | $24,434 | $90,036 |
Agents Affiliated with this Home
-
Robin Nichols

Seller's Agent in 2025
Robin Nichols
South Fork Realty
(530) 277-2589
77 Total Sales
Map
Source: MetroList
MLS Number: 225094370
APN: 004-131-040-000
- 11291 White Oak Way
- 10821 Beckville Rd
- 11065 White Oak Way
- 12776 Little Deer Creek Ln
- 12141 Newtown Rd
- 12069 Newtown Rd
- 12404 Deer Park Dr
- 10402 Newtown Rd
- 12921 Slate Creek Rd
- 10265 Newtown Rd
- 11790 Lowhills Rd
- 11722 Logans Run Ct
- 12600 Lowhills Rd
- 10111 Newtown Rd
- 12103 Lowhills Rd
- 768 Morgan Ranch Dr
- 144 Ventana Ridge Place
- 12118 Logans Run Ct
- 118 Sierra Blanca Ct
- 179 Northridge Dr
