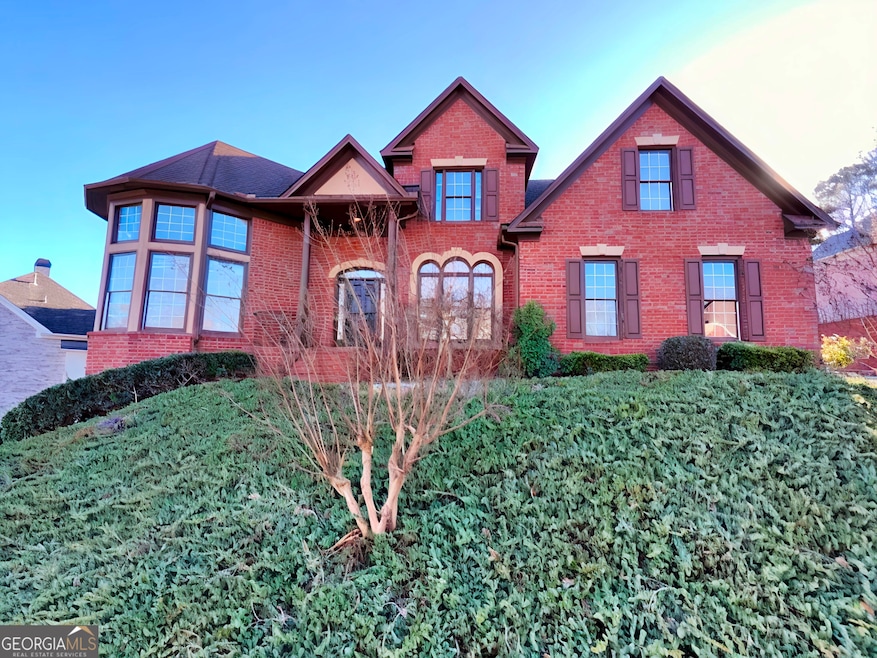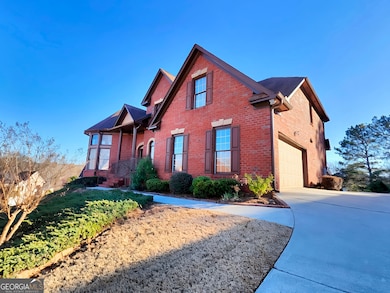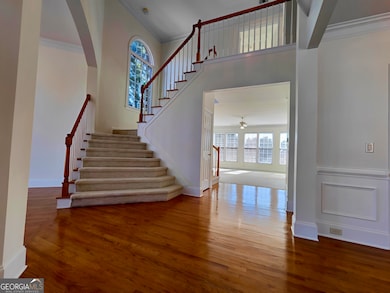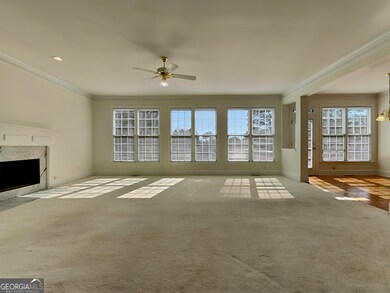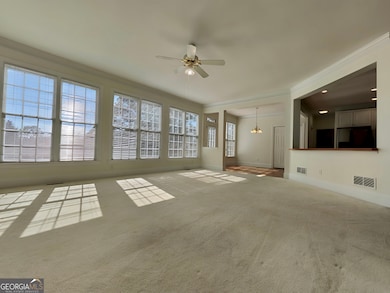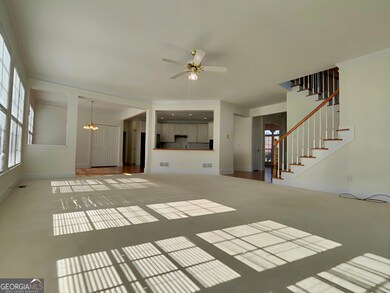
$784,500
- 5 Beds
- 3.5 Baths
- 4,063 Sq Ft
- 11100 Chandon Way
- Duluth, GA
Don't miss this one! Beautiful recently renovated, Spacious home with a finished walk-out basement on a corner lot. Newly tiled bathrooms, new carpet and new hardwood floors, new deck, new rod-iron stairs, freshly painted inside and out. Natural light galore! Stainless steel appliances, granite counter tops, fireplace, high ceiling in living room and master bedroom and a fenced-in back yard for
Ruben Sanchez Bulldog Real Estate Group Inc.
