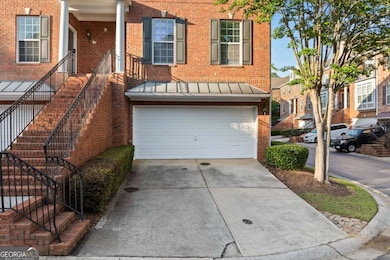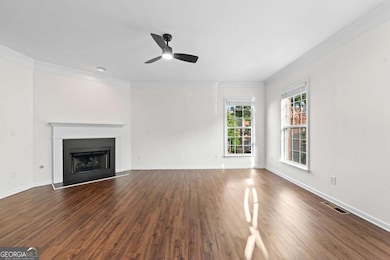6088 Kearny Ln Duluth, GA 30097
Highlights
- Gated Community
- Clubhouse
- Wood Flooring
- Wilson Creek Elementary School Rated A
- Deck
- End Unit
About This Home
Welcome to 6088 Kearny Ln - a beautifully maintained end-unit townhome in a highly sought-after Duluth neighborhood, offering the perfect blend of comfort, space, and convenience. This 4-bedroom, 3.5-bath home is filled with natural light thanks to its end-unit location. The spacious layout includes a private bedroom and full bath in the basement - perfect for guests, a home office, or a quiet retreat. Upstairs, you'll find an open-concept living area and generous bedrooms designed for easy living. Located in the Northview High School district, one of the top-rated school zones in the area, this home is ideal for families or anyone who values great education and community. The neighborhood features great amenities like a pool and tennis court, perfect for relaxing or staying active close to home. If you're looking for a bright, spacious, and well-located townhome with everything you need - this is the one. Schedule a tour and see why this home is a great fit for your next chapter.
Townhouse Details
Home Type
- Townhome
Est. Annual Taxes
- $5,421
Year Built
- Built in 2006
Lot Details
- 1,307 Sq Ft Lot
- End Unit
- Privacy Fence
Home Design
- Composition Roof
- Three Sided Brick Exterior Elevation
Interior Spaces
- 1,728 Sq Ft Home
- 3-Story Property
- High Ceiling
- Ceiling Fan
- Fireplace With Gas Starter
- Double Pane Windows
- Family Room with Fireplace
- Finished Basement
- Finished Basement Bathroom
Kitchen
- Breakfast Bar
- Microwave
- Dishwasher
- Disposal
Flooring
- Wood
- Carpet
Bedrooms and Bathrooms
- Split Bedroom Floorplan
- Walk-In Closet
- Double Vanity
Laundry
- Laundry Room
- Laundry on upper level
- Dryer
- Washer
Home Security
Parking
- 2 Car Garage
- Garage Door Opener
Outdoor Features
- Balcony
- Deck
- Patio
Location
- Property is near schools
- Property is near shops
Schools
- Wilson Creek Elementary School
- River Trail Middle School
- Northview High School
Utilities
- Forced Air Heating and Cooling System
- Heating System Uses Natural Gas
- Underground Utilities
Community Details
Overview
- Property has a Home Owners Association
- Abbotts Bridge Place Subdivision
Amenities
- Clubhouse
Recreation
- Tennis Courts
- Community Pool
Pet Policy
- No Pets Allowed
Security
- Gated Community
- Fire and Smoke Detector
Map
Source: Georgia MLS
MLS Number: 10550058
APN: 11-0900-0346-443-3
- 6121 Joybrook Rd
- 6061 Farrell Way
- 10775 Brunson Dr
- 10822 Yorkwood St Unit 338
- 800 Old Plank Square
- 6043 China Rose Ln
- 11155 Abbotts Station Dr
- 10487 Holliwell Ct
- 10950 Glenhurst Pass
- 3560 Bexton Dr
- 600 Oakmont Hill
- 795 Abbotts Mill Ct Unit 73
- 10565 Highgate Manor Ct
- 10770 Glenhurst Pass
- 10567 Bent Tree View
- 225 Lazy Shade Ct Unit 1B
- 365 Falling Creek Bend Unit 1B
- 5700 Abbotts Bridge Rd
- 5690 Abbotts Bridge Rd
- 6121 Joybrook Rd
- 11200 Brunson Dr
- 6074 Kentons Ln
- 6122 Deluna Way
- 6115 Abbotts Bridge Rd
- 815 Millwork Cir
- 6215 Johns Creek Common
- 10970 Bell Rd
- 6127 Prestwood Dr
- 11134 Medlock Bridge Rd
- 11100 Abbotts Station Dr
- 11255 Abbotts Station Dr
- 11340 Medlock Bridge Rd
- 11000 Lakefield Dr Unit 8302
- 11000 Lakefield Dr Unit 4301
- 330 Winford Place
- 11180 Surrey Park Trail
- 6720 Wolford Ct
- 5685 Lake Manor Close
- 400 Renwood Trail







