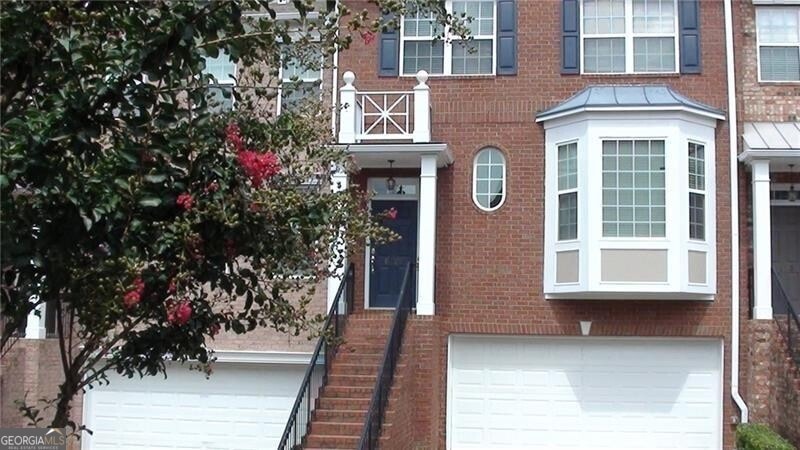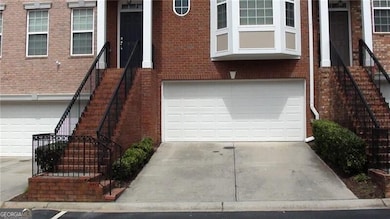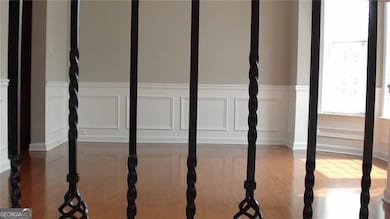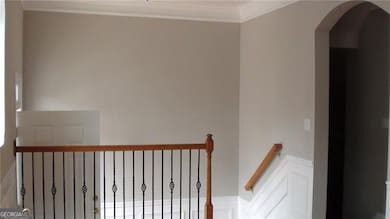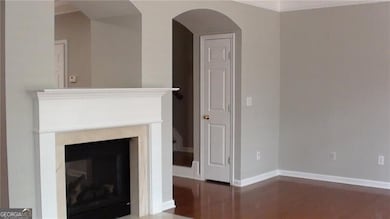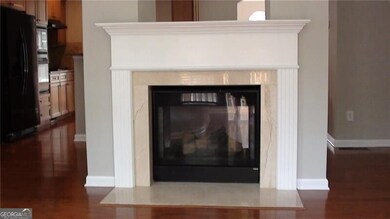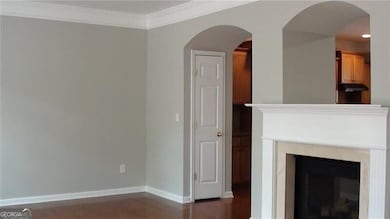6121 Joybrook Rd Duluth, GA 30097
4
Beds
3.5
Baths
2,140
Sq Ft
1,307
Sq Ft Lot
Highlights
- Gated Community
- Deck
- Vaulted Ceiling
- Wilson Creek Elementary School Rated A
- Seasonal View
- Traditional Architecture
About This Home
4 bedroom 4 bath townhome. Hardwood - granite counters- Backsplash Tile - open floor plan, 2 car garage. Show well! close to school and shops Swim/Tennis Community.
Townhouse Details
Home Type
- Townhome
Est. Annual Taxes
- $4,490
Year Built
- Built in 2006
Lot Details
- 1,307 Sq Ft Lot
- Two or More Common Walls
Parking
- Garage
Home Design
- Traditional Architecture
- Composition Roof
Interior Spaces
- 2,140 Sq Ft Home
- 3-Story Property
- Vaulted Ceiling
- Fireplace With Gas Starter
- Breakfast Room
- Keeping Room
- Seasonal Views
- Finished Basement
- Interior and Exterior Basement Entry
Kitchen
- Microwave
- Dishwasher
- Kitchen Island
- Solid Surface Countertops
- Disposal
Bedrooms and Bathrooms
- Split Bedroom Floorplan
- Walk-In Closet
- In-Law or Guest Suite
Home Security
Schools
- Wilson Creek Elementary School
- River Trail Middle School
- Northview High School
Utilities
- Central Air
- Heating System Uses Natural Gas
Additional Features
- Energy-Efficient Insulation
- Deck
Listing and Financial Details
- Security Deposit $3,000
- 12-Month Minimum Lease Term
- $75 Application Fee
Community Details
Overview
- No Home Owners Association
- Abbotts Bridge Place Subdivision
Recreation
- Tennis Courts
- Community Pool
Pet Policy
- No Pets Allowed
Security
- Gated Community
- Fire and Smoke Detector
Map
Source: Georgia MLS
MLS Number: 10526774
APN: 11-0900-0345-474-9
Nearby Homes
- 10822 Yorkwood St Unit 338
- 6061 Farrell Way
- 10775 Brunson Dr
- 6043 China Rose Ln
- 800 Old Plank Square
- 10487 Holliwell Ct
- 890 Abbotts Mill Ct Unit 75
- 3560 Bexton Dr
- 795 Abbotts Mill Ct Unit 73
- 10950 Glenhurst Pass
- 745 Abbotts Mill Ct
- 11155 Abbotts Station Dr
- 600 Oakmont Hill
- 10565 Highgate Manor Ct
- 10770 Glenhurst Pass
- 10567 Bent Tree View
- 225 Lazy Shade Ct Unit 1B
- 365 Falling Creek Bend Unit 1B
- 6088 Kearny Ln
- 11200 Brunson Dr
- 6074 Kentons Ln
- 6122 Deluna Way
- 6115 Abbotts Bridge Rd
- 6215 Johns Creek Common
- 815 Millwork Cir
- 10970 Bell Rd
- 6127 Prestwood Dr
- 11134 Medlock Bridge Rd
- 11100 Abbotts Station Dr
- 11255 Abbotts Station Dr
- 11340 Medlock Bridge Rd
- 11000 Lakefield Dr Unit 8302
- 11000 Lakefield Dr Unit 4301
- 330 Winford Place
- 6720 Wolford Ct
- 11180 Surrey Park Trail
- 5685 Lake Manor Close
- 400 Renwood Trail
