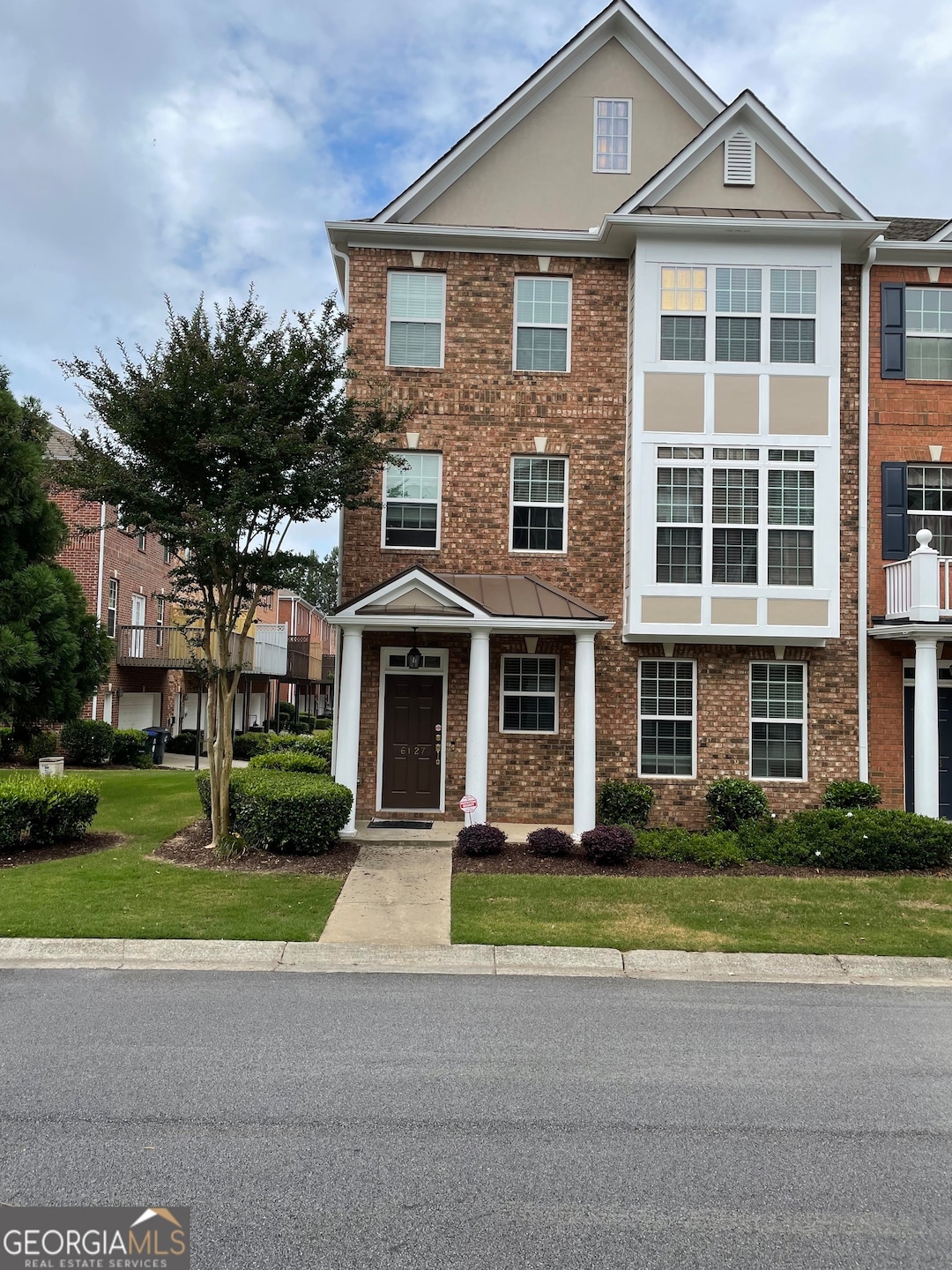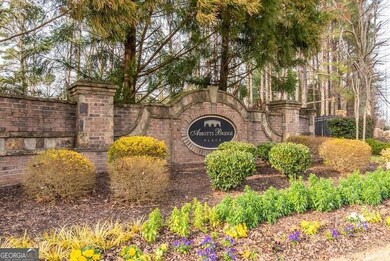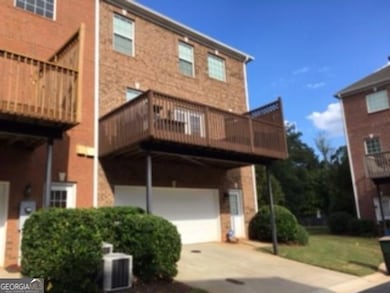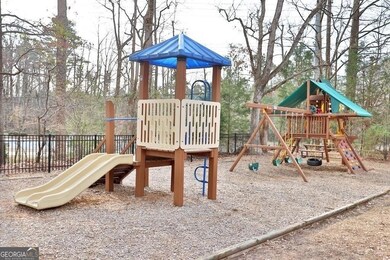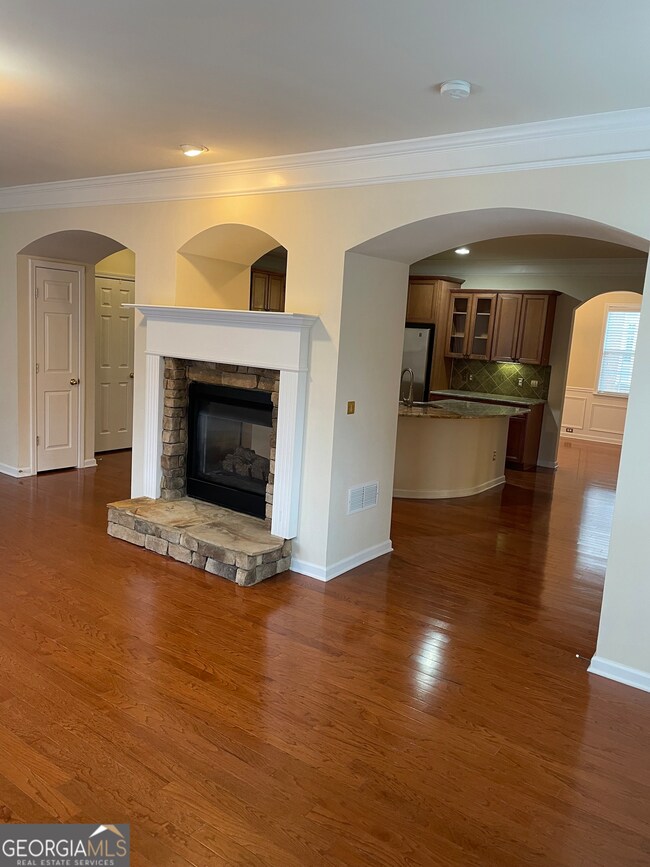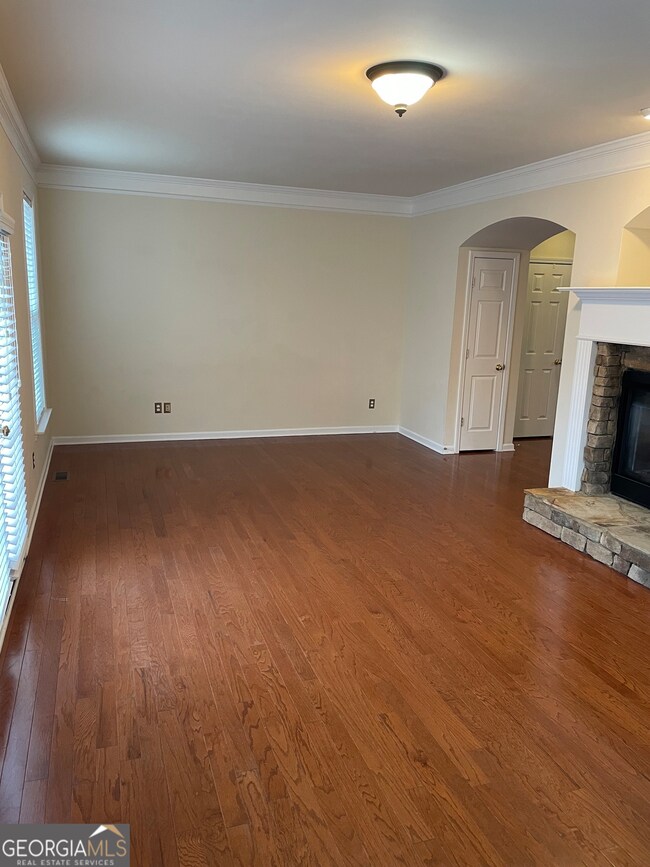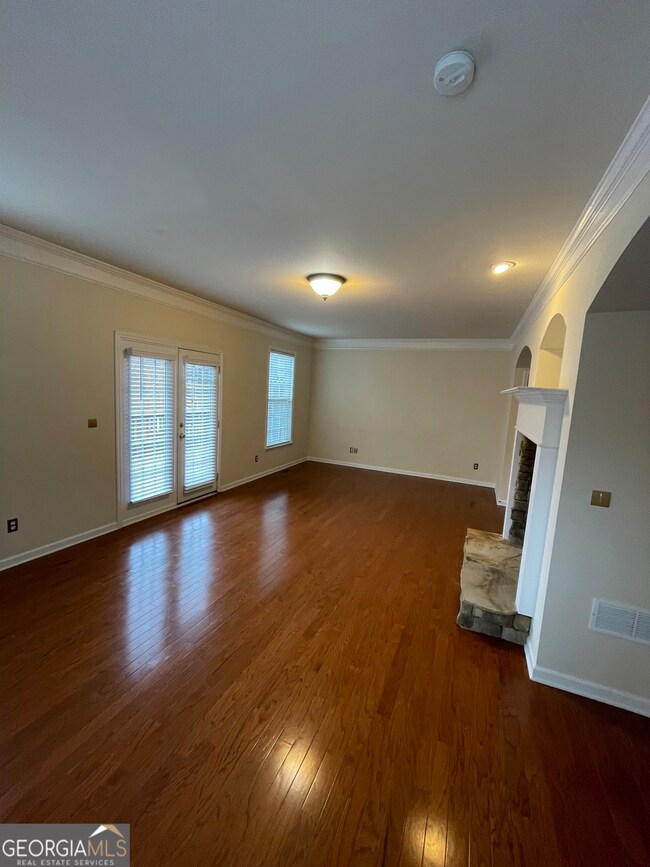6127 Prestwood Dr Duluth, GA 30097
John's Creek Neighborhood
3
Beds
4
Baths
--
Sq Ft
1,307
Sq Ft Lot
Highlights
- Gated Community
- Dining Room Seats More Than Twelve
- Deck
- Wilson Creek Elementary School Rated A
- Clubhouse
- Living Room with Fireplace
About This Home
Good school district, convenient transportation, Gated community, 3 bedrooms/2 full baths/2 half baths, End unit,A quiet and comfortable place with plenty of sunlight during the day.Close to restaurants and shopping center
Townhouse Details
Home Type
- Townhome
Est. Annual Taxes
- $6,451
Year Built
- Built in 2006 | Remodeled
Lot Details
- 1,307 Sq Ft Lot
- 1 Common Wall
Home Design
- Brick Exterior Construction
- Composition Roof
- Concrete Siding
Interior Spaces
- 3-Story Property
- Roommate Plan
- High Ceiling
- Ceiling Fan
- Gas Log Fireplace
- Double Pane Windows
- Family Room
- Living Room with Fireplace
- 2 Fireplaces
- Dining Room Seats More Than Twelve
- Bonus Room
- Home Security System
Kitchen
- Breakfast Area or Nook
- <<microwave>>
- Dishwasher
- Disposal
Flooring
- Wood
- Carpet
Bedrooms and Bathrooms
- 3 Bedrooms
- Walk-In Closet
Laundry
- Laundry in Hall
- Laundry on upper level
- Dryer
- Washer
Finished Basement
- Basement Fills Entire Space Under The House
- Exterior Basement Entry
- Finished Basement Bathroom
Parking
- 2 Car Garage
- Side or Rear Entrance to Parking
- Garage Door Opener
Outdoor Features
- Deck
Location
- Property is near schools
- Property is near shops
Schools
- Wilson Creek Elementary School
- River Trail Middle School
- Northview High School
Utilities
- Central Heating and Cooling System
- Heating System Uses Natural Gas
- Electric Water Heater
- Phone Available
- Cable TV Available
Listing and Financial Details
- Security Deposit $3,500
- 12-Month Min and 24-Month Max Lease Term
- $50 Application Fee
Community Details
Overview
- Property has a Home Owners Association
- Association fees include maintenance exterior, ground maintenance, trash, water
- Abbotts Bridge Place Subdivision
Amenities
- Clubhouse
Recreation
- Tennis Courts
- Community Pool
Pet Policy
- No Pets Allowed
Security
- Gated Community
- Fire and Smoke Detector
Map
Source: Georgia MLS
MLS Number: 10539815
APN: 11-0910-0344-216-3
Nearby Homes
- 10487 Holliwell Ct
- 3560 Bexton Dr
- 6043 China Rose Ln
- 10775 Brunson Dr
- 6061 Farrell Way
- 10950 Glenhurst Pass
- 890 Abbotts Mill Ct Unit 75
- 10865 Glenhurst Pass
- 795 Abbotts Mill Ct Unit 73
- 6121 Joybrook Rd
- 745 Abbotts Mill Ct
- 10565 Highgate Manor Ct
- 10770 Glenhurst Pass
- 380 Victorian Ln
- 600 Oakmont Hill
- 795 Lake Medlock Dr
- 800 Old Plank Square
- 11155 Abbotts Station Dr
- 190 Winford Close
- 6273 Clapham Ln
- 6122 Deluna Way
- 6121 Joybrook Rd
- 6088 Kearny Ln
- 11200 Brunson Dr
- 6115 Abbotts Bridge Rd
- 6074 Kentons Ln
- 145 Glenside Ln
- 815 Millwork Cir
- 6215 Johns Creek Common
- 10970 Bell Rd
- 11134 Medlock Bridge Rd
- 11255 Abbotts Station Dr
- 5685 Lake Manor Close
- 330 Winford Place
- 605 Lake Medlock Dr
- 11180 Surrey Park Trail
- 510 Lake Medlock Dr
- 11340 Medlock Bridge Rd
- 740 Creek Wind Ct
- 11000 Lakefield Dr Unit 8302
