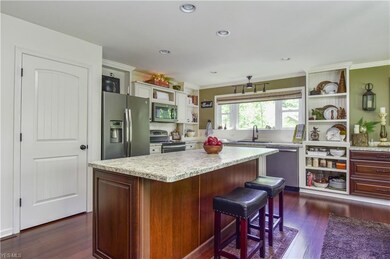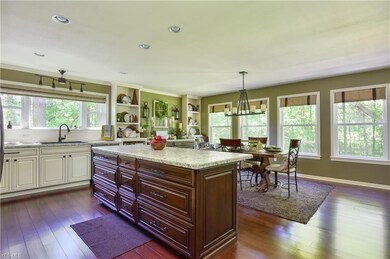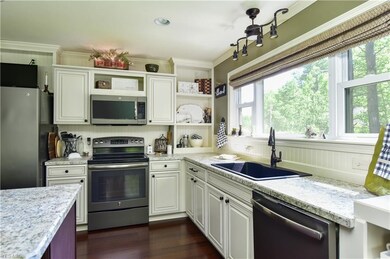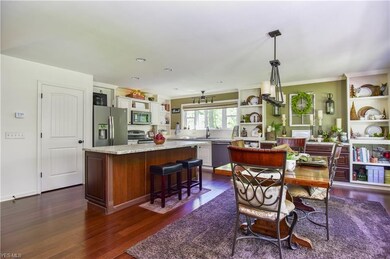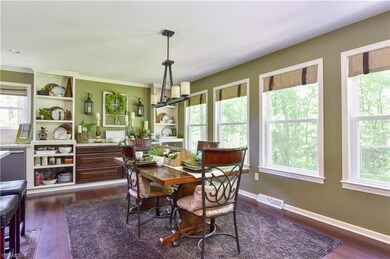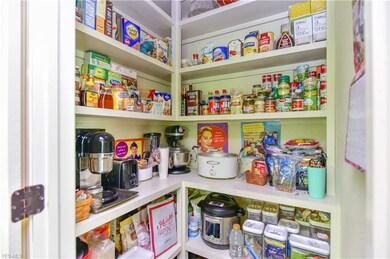
11365 N Kiwatani Trail Canfield, OH 44406
Estimated Value: $346,091 - $597,000
Highlights
- 1 Fireplace
- Porch
- Patio
- Western Reserve Elementary School Rated A-
- 2 Car Attached Garage
- Forced Air Heating and Cooling System
About This Home
As of September 2019Absolutely PHENOMENAL nearly 2,000 sq. feet of living space with 3 Bedroom/2 Full Bath Home at Desirable Diehl Lake Development/Western Reserve Schools which offers 241 Acres of Fun featuring an In Ground Pool, Swimming Lake, Fishing Lake, Club House, Lodge, Tennis Courts, Play Ground, & Shooting Range. Home offers an Incredibly Open Floor Plan when you walk thru the door showcasing the HUGE Kitchen, Dining Room & Living Room Area. The Kitchen offers AWESOME Maple Cabinets with Vintage White Chocolate Glaze, Center Island, Slate Kitchen Appliances, Large Pantry, & Breakfast Area. The Living Room opens to the Kitchen and offers SPECTACULAR Views of the Private, Wooded Backyard. First Floor also features a STUNNING First Floor Master Bedroom with Master Bath and Large Walk In Closet, Second Bedroom, Second Full Bath, and a Convenient First Floor Laundry Room. Lower Level offers a SPACIOUS Rec. Room/Theater Room area with Gas Fireplace & Second Kitchen, 3rd Large Bedroom, and Storage Area. There is a Back Door off the Rec. Room that leads to the Back Brick Patio, Fire Pit Areas, and Large Shed. This home offers a Private, Scenic, Park-Like Backyard. Some of the Updates Include: All Custom Cabinetry, Soft Close Doors & Drawers, Beautiful Crown Moldings, Moen-oil rubbed bronze bath fixtures, Trendy Shiplap Wood Walls. Diehl Lake Owners can use all 241 Acres for their enjoyment.
Last Agent to Sell the Property
Keller Williams Chervenic Rlty License #2001021919 Listed on: 06/04/2019

Home Details
Home Type
- Single Family
Est. Annual Taxes
- $2,960
Year Built
- Built in 2014
Lot Details
- 0.35 Acre Lot
- Lot Dimensions are 55 x 208
HOA Fees
- $83 Monthly HOA Fees
Home Design
- Asphalt Roof
- Stone Siding
- Vinyl Construction Material
Interior Spaces
- 1-Story Property
- 1 Fireplace
- Finished Basement
- Basement Fills Entire Space Under The House
Kitchen
- Built-In Oven
- Range
- Microwave
Bedrooms and Bathrooms
- 3 Bedrooms
- 2 Full Bathrooms
Laundry
- Dryer
- Washer
Parking
- 2 Car Attached Garage
- Garage Drain
- Garage Door Opener
Outdoor Features
- Patio
- Porch
Utilities
- Forced Air Heating and Cooling System
- Well
Community Details
- Association fees include insurance, landscaping, property management, recreation, reserve fund, snow removal, trash removal
Listing and Financial Details
- Assessor Parcel Number 23-024-0-104.00-0
Ownership History
Purchase Details
Home Financials for this Owner
Home Financials are based on the most recent Mortgage that was taken out on this home.Purchase Details
Similar Homes in Canfield, OH
Home Values in the Area
Average Home Value in this Area
Purchase History
| Date | Buyer | Sale Price | Title Company |
|---|---|---|---|
| Mathews Zechariah M | $286,000 | Village Title Agency Llc | |
| Hood Keith D | $20,000 | Attorney |
Mortgage History
| Date | Status | Borrower | Loan Amount |
|---|---|---|---|
| Open | Mathews Zechariah M | $271,700 | |
| Closed | Hood Keith D | $35,000 | |
| Closed | Hood Keith D | $99,000 |
Property History
| Date | Event | Price | Change | Sq Ft Price |
|---|---|---|---|---|
| 09/16/2019 09/16/19 | Sold | $286,000 | +0.4% | $143 / Sq Ft |
| 08/14/2019 08/14/19 | Pending | -- | -- | -- |
| 07/03/2019 07/03/19 | Price Changed | $284,900 | -3.4% | $143 / Sq Ft |
| 06/04/2019 06/04/19 | For Sale | $295,000 | -- | $148 / Sq Ft |
Tax History Compared to Growth
Tax History
| Year | Tax Paid | Tax Assessment Tax Assessment Total Assessment is a certain percentage of the fair market value that is determined by local assessors to be the total taxable value of land and additions on the property. | Land | Improvement |
|---|---|---|---|---|
| 2024 | $4,561 | $97,850 | $10,500 | $87,350 |
| 2023 | $4,539 | $97,850 | $10,500 | $87,350 |
| 2022 | $4,150 | $77,430 | $7,000 | $70,430 |
| 2021 | $3,746 | $77,430 | $7,000 | $70,430 |
| 2020 | $3,785 | $77,430 | $7,000 | $70,430 |
| 2019 | $3,377 | $64,260 | $7,000 | $57,260 |
| 2018 | $2,960 | $56,380 | $7,000 | $49,380 |
| 2017 | $2,957 | $56,380 | $7,000 | $49,380 |
| 2016 | $2,804 | $53,000 | $7,000 | $46,000 |
| 2015 | $2,126 | $40,130 | $7,000 | $33,130 |
| 2014 | -- | $0 | $0 | $0 |
Agents Affiliated with this Home
-
Holly Ritchie

Seller's Agent in 2019
Holly Ritchie
Keller Williams Chervenic Rlty
(330) 509-8765
1,555 Total Sales
-
Francesco Doran

Buyer's Agent in 2019
Francesco Doran
EXP Realty, LLC.
(330) 565-9405
67 Total Sales
Map
Source: MLS Now
MLS Number: 4101857
APN: 23-024-0-104.00-0
- 11276 Diehl Lake Dr
- 11249 Leffingwell Rd
- 10334 W Akron-Canfield Rd
- 12043 Ellsworth Rd
- 8670 S Salem-Warren Rd
- 0 W Western Reserve Rd Unit 5124598
- 0 W Western Reserve Rd Unit 5124502
- 0 W Western Reserve Rd Unit 5123819
- 0 W Western Reserve Rd Unit 5123804
- 0 W Western Reserve Rd Unit 5118887
- 7780 Knauf Rd
- 0 W Western Reserve Rd Unit 4502803
- 9720 Stratton Rd
- 7923 Crory Rd
- 4223 S Bailey Rd
- 9182 Youngstown Salem Rd
- 10200 Youngstown Salem Rd
- 5260 Weaver Rd
- 8000 Briarwood Ct Unit 22
- 8015 Briarwood Ct Unit 6
- 11365 N Kiwatani Trail
- 11375 N Kiwatani Trail
- 11355 N Kiwatani Trail
- 11385 N Kiwatani Trail
- 11345 N Kiwatani Trail
- 11395 N Kiwatani Trail
- 11335 N Kiwatani Trail
- 11405 N Kiwatani Trail
- 11395 Raccoon Ridge
- 11395 Raccoon Ridge
- 11270 N Kiwatani Trail
- 11415 Campfire Cir
- 11410 Campfire Cir
- 11225 N Kiwatani Trail
- 11425 Campfire Cir
- 11250 N Kiwatani Trail
- 11420 Campfire Cir
- 11435 Campfire Cir
- 11430 Campfire Cir
- 11195 N Kiwatani Trail

