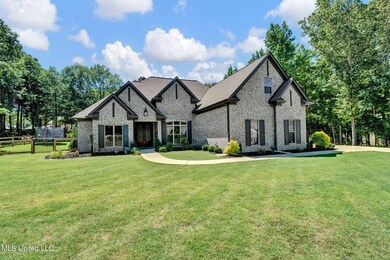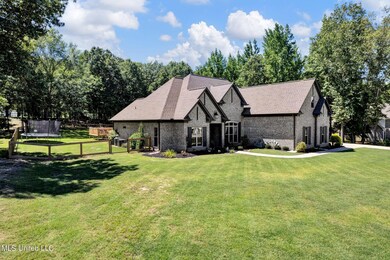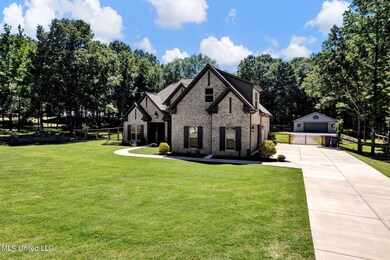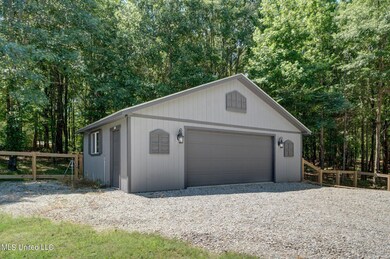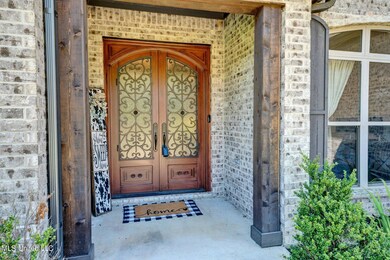
11368 Cedar Point Cove Hernando, MS 38632
Lewisburg NeighborhoodHighlights
- Above Ground Pool
- Open Floorplan
- Attic
- Lewisburg Primary School Rated 10
- Fireplace in Hearth Room
- Corner Lot
About This Home
As of August 2024Perfect Price Adjustment!!! Now is the the time to make this home your own! Nestled on a picturesque 1.62-acre lot, this stunning 4-bedroom, 3-bathroom home with a pool epitomizes country luxury with its thoughtful design.
Step inside the beautiful double entry doors to find a spacious open floor plan with den, dining room and kitchen open to each other creating plenty of space for family gathers that can easily spill out to a captivating outdoor living area with a second fireplace, creating an enchanting ambiance for outdoor dining and relaxation. The heart of the home lies in its open-concept kitchen, equipped with modern appliances, ample storage, and a center island perfect for both everyday living and entertaining.
Upstairs a versatile bonus room offers endless possibilities, whether it's a home office, game room, or an additional living area. Retreat to the serene primary suite, complete with a walk-in closet and a spa-like ensuite bath, providing a private sanctuary to unwind after a long day.
Three additional bedrooms ensure ample space for family and guests, while two additional bathrooms offer convenience and privacy.
You can also enjoy summer even more in your own backyard oasis, featuring an above-ground pool, a refreshing retreat for warm days and fun-filled gatherings. A spacious shop provides ample storage space for hobbies or projects or additional vehicles.
This property offers a rare blend of comfort, luxury, and tranquility, making it the perfect place to call home. Don't miss out on the opportunity to experience the best of country living yet still within reach of all the conveniences of entertainment and shopping schedule a showing today.
Home Details
Home Type
- Single Family
Est. Annual Taxes
- $2,493
Year Built
- Built in 2020
Lot Details
- 1.62 Acre Lot
- Back Yard Fenced
- Corner Lot
- Sloped Lot
Parking
- 2 Car Detached Garage
- Side Facing Garage
Home Design
- Brick Exterior Construction
- Slab Foundation
- Architectural Shingle Roof
- Asphalt Roof
Interior Spaces
- 2,810 Sq Ft Home
- 2-Story Property
- Open Floorplan
- Crown Molding
- High Ceiling
- Recessed Lighting
- Gas Log Fireplace
- Fireplace in Hearth Room
- Fireplace Features Masonry
- Insulated Windows
- Double Door Entry
- Insulated Doors
- Combination Kitchen and Living
- Den with Fireplace
- Luxury Vinyl Tile Flooring
- Attic Floors
Kitchen
- Eat-In Kitchen
- Electric Range
- Recirculated Exhaust Fan
- Microwave
- Dishwasher
- Kitchen Island
- Granite Countertops
- Farmhouse Sink
Bedrooms and Bathrooms
- 4 Bedrooms
- Dual Closets
- Walk-In Closet
- 3 Full Bathrooms
- Double Vanity
- Soaking Tub
- Separate Shower
Laundry
- Laundry Room
- Laundry on main level
Outdoor Features
- Above Ground Pool
- Stone Porch or Patio
- Outdoor Fireplace
Schools
- Lewisburg Elementary School
- Lewisburg Middle School
- Lewisburg High School
Utilities
- Multiple cooling system units
- Central Air
- Heating System Uses Propane
- Private Water Source
- Well
- Septic Tank
Community Details
- No Home Owners Association
- Cedar Point Subdivision
Listing and Financial Details
- Assessor Parcel Number 3067360200001800
Ownership History
Purchase Details
Home Financials for this Owner
Home Financials are based on the most recent Mortgage that was taken out on this home.Purchase Details
Home Financials for this Owner
Home Financials are based on the most recent Mortgage that was taken out on this home.Purchase Details
Home Financials for this Owner
Home Financials are based on the most recent Mortgage that was taken out on this home.Similar Homes in Hernando, MS
Home Values in the Area
Average Home Value in this Area
Purchase History
| Date | Type | Sale Price | Title Company |
|---|---|---|---|
| Quit Claim Deed | -- | Realty Title | |
| Warranty Deed | -- | Home Surety Title And Escrow L | |
| Warranty Deed | -- | None Available |
Mortgage History
| Date | Status | Loan Amount | Loan Type |
|---|---|---|---|
| Open | $495,853 | FHA | |
| Previous Owner | $420,000 | No Value Available | |
| Previous Owner | $316,800 | New Conventional |
Property History
| Date | Event | Price | Change | Sq Ft Price |
|---|---|---|---|---|
| 08/21/2024 08/21/24 | Sold | -- | -- | -- |
| 07/19/2024 07/19/24 | Pending | -- | -- | -- |
| 07/09/2024 07/09/24 | Price Changed | $538,000 | -1.3% | $191 / Sq Ft |
| 07/02/2024 07/02/24 | Price Changed | $545,000 | -3.5% | $194 / Sq Ft |
| 06/14/2024 06/14/24 | For Sale | $564,900 | +0.9% | $201 / Sq Ft |
| 07/05/2023 07/05/23 | Sold | -- | -- | -- |
| 05/15/2023 05/15/23 | For Sale | $559,900 | -- | $188 / Sq Ft |
Tax History Compared to Growth
Tax History
| Year | Tax Paid | Tax Assessment Tax Assessment Total Assessment is a certain percentage of the fair market value that is determined by local assessors to be the total taxable value of land and additions on the property. | Land | Improvement |
|---|---|---|---|---|
| 2024 | $2,493 | $24,935 | $3,500 | $21,435 |
| 2023 | $2,493 | $24,935 | $0 | $0 |
| 2022 | $2,493 | $24,935 | $3,500 | $21,435 |
| 2021 | $2,391 | $23,919 | $3,500 | $20,419 |
| 2020 | $394 | $3,938 | $3,938 | $0 |
Agents Affiliated with this Home
-
Heather Durham

Seller's Agent in 2024
Heather Durham
Groome & Co
(901) 206-7108
3 in this area
118 Total Sales
-
Alan Durham
A
Seller Co-Listing Agent in 2024
Alan Durham
Groome & Co
(901) 734-9392
3 in this area
111 Total Sales
-
Ken Cannon
K
Buyer's Agent in 2024
Ken Cannon
Crye-Leike Of MS-SH
8 in this area
153 Total Sales
-
Shelly Bookwalter

Seller's Agent in 2023
Shelly Bookwalter
#1 Realty Group
(901) 219-2021
4 in this area
33 Total Sales
-
N
Buyer's Agent in 2023
Noah Lance
Keller Williams Realty - Getwell
Map
Source: MLS United
MLS Number: 4082643
APN: 3067360200001800
- 0 Allen Rd
- 10470 Hunters Walk
- 0 Hunters Walk Unit 4124365
- 3507 Mississippi 305
- 3513 Mississippi 305
- 10045 Fox Gate Dr
- 10131 Sunset Creek Dr
- 10094 Sunset Creek Dr
- 667 Red Banks Rd
- 687 Red Banks Rd
- 3501 Mississippi 305
- 105 Whitetail Ln
- 9094 Treadway Creek
- 4177 Jenny Ln
- 9092 Bennett Trail
- 9069 Bennett Trail
- 9072 Treadway Creek
- 9070 Bennett Trail
- 9002 Lot 3 Hudson Rd
- 9002 Lot 2 Hudson Rd

