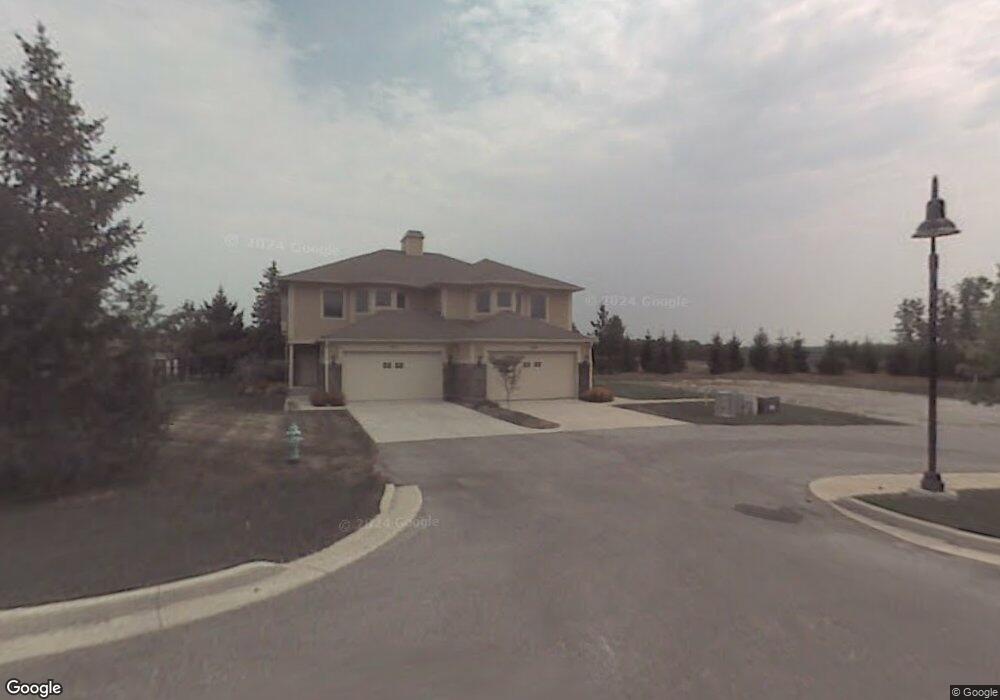11369 Easterly Blvd Unit 2 Fishers, IN 46037
Estimated Value: $489,000 - $552,000
3
Beds
3
Baths
2,358
Sq Ft
$221/Sq Ft
Est. Value
About This Home
This home is located at 11369 Easterly Blvd Unit 2, Fishers, IN 46037 and is currently estimated at $521,762, approximately $221 per square foot. 11369 Easterly Blvd Unit 2 is a home located in Hamilton County with nearby schools including Hickok Elementary School, Fall Creek Elementary School, and Fall Creek Intermediate School.
Ownership History
Date
Name
Owned For
Owner Type
Purchase Details
Closed on
Sep 12, 2025
Sold by
Kosten Jamie and Banks Jamie
Bought by
Banks Jamie
Current Estimated Value
Purchase Details
Closed on
Apr 5, 2023
Sold by
Cornolio Llc
Bought by
Kosten Jamie
Purchase Details
Closed on
Dec 28, 2017
Sold by
Brown Scott J
Bought by
Cornolio Llc
Purchase Details
Closed on
Mar 25, 2011
Sold by
Beec Llc
Bought by
Brown Scott J
Home Financials for this Owner
Home Financials are based on the most recent Mortgage that was taken out on this home.
Original Mortgage
$120,000
Interest Rate
4.16%
Mortgage Type
Future Advance Clause Open End Mortgage
Create a Home Valuation Report for This Property
The Home Valuation Report is an in-depth analysis detailing your home's value as well as a comparison with similar homes in the area
Home Values in the Area
Average Home Value in this Area
Purchase History
| Date | Buyer | Sale Price | Title Company |
|---|---|---|---|
| Banks Jamie | -- | Victory Title | |
| Kosten Jamie | -- | Security Title | |
| Cornolio Llc | -- | None Available | |
| Brown Scott J | -- | None Available |
Source: Public Records
Mortgage History
| Date | Status | Borrower | Loan Amount |
|---|---|---|---|
| Previous Owner | Brown Scott J | $120,000 |
Source: Public Records
Tax History Compared to Growth
Tax History
| Year | Tax Paid | Tax Assessment Tax Assessment Total Assessment is a certain percentage of the fair market value that is determined by local assessors to be the total taxable value of land and additions on the property. | Land | Improvement |
|---|---|---|---|---|
| 2024 | $4,287 | $400,900 | $56,300 | $344,600 |
| 2023 | $4,287 | $377,700 | $56,300 | $321,400 |
| 2022 | $7,966 | $358,700 | $56,300 | $302,400 |
| 2021 | $7,325 | $321,400 | $56,300 | $265,100 |
| 2020 | $7,104 | $309,800 | $56,300 | $253,500 |
| 2019 | $7,057 | $306,300 | $56,300 | $250,000 |
| 2018 | $6,777 | $294,100 | $56,300 | $237,800 |
| 2017 | $6,022 | $264,300 | $56,300 | $208,000 |
| 2016 | $5,635 | $248,800 | $56,300 | $192,500 |
| 2014 | $3,308 | $155,000 | $52,200 | $102,800 |
| 2013 | $3,308 | $156,100 | $52,200 | $103,900 |
Source: Public Records
Map
Nearby Homes
- 11369 Easterly Blvd
- 13665 E 114th St
- 13985 Royalwood Dr
- 9385 Gaskin Ln
- 7282 Portico Ln
- 9338 Abner St
- 9326 Abner St
- 6543 Eagles Nest Ln
- 9349 Gaskin Ln
- 5113 Astor Way
- 9384 Gaskin Ln
- 9421 Gaskin Ln
- 9373 Gaskin Ln
- 5379 Summerton St
- 7076 Portico Ln
- 9396 Gaskin Ln
- 5129 Winnsboro Dr
- 9433 Gaskin Ln
- 7053 Portico Ln
- 8433 Hidden Meadow Pass
- 11369 Easterly Blvd Unit 11377
- 11369 Easterly Blvd Unit 11377
- 11377 Easterly Blvd
- 11377 Easterly Blvd Unit 1
- 11361 Easterly Blvd
- 11353 Easterly Blvd
- 11345 Easterly Blvd
- 11337 Easterly Blvd
- 11337 Easterly Blvd Unit 6
- 11337 Easterly Blvd Unit B-3, U-6
- 11329 Easterly Blvd
- 11329 Easterly Blvd Unit 7
- 13741 N Shore Dr Unit 4
- 13733 N Shore Dr
- 13717 Northshore Dr
- 11359 Easterly Blvd
- 11357 Easterly Blvd
- 13721 N Shore Dr Unit 4
- 13793 Seaway Dr
- 13793 Seaway Dr Unit 10
