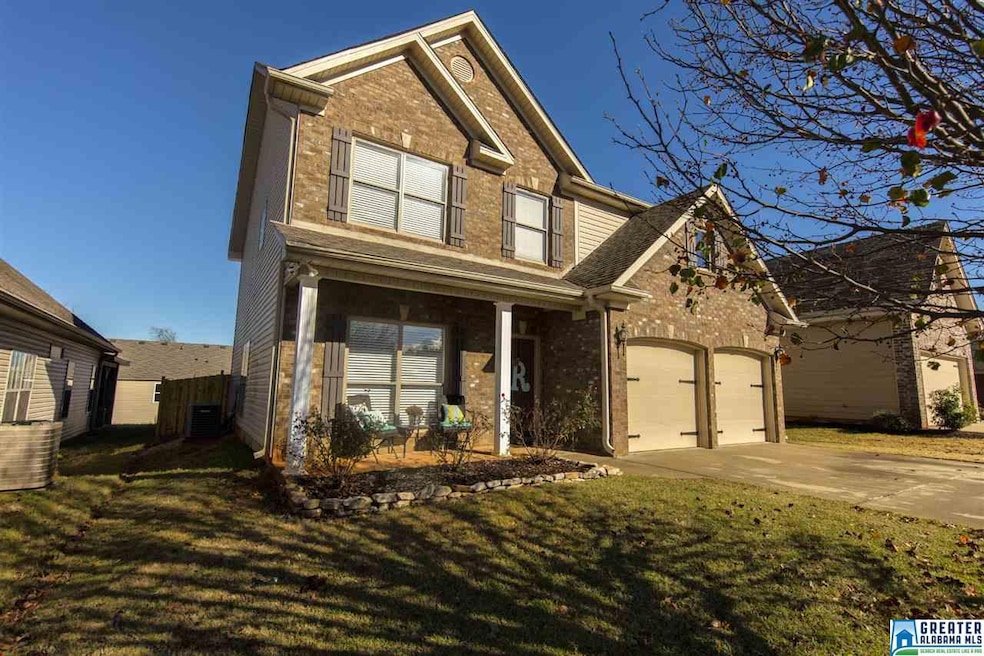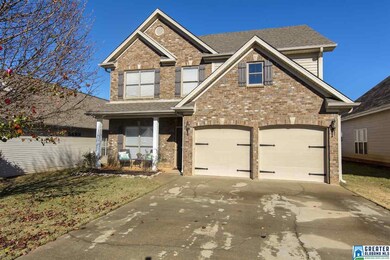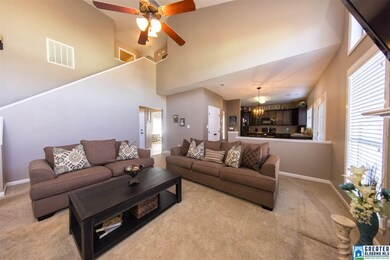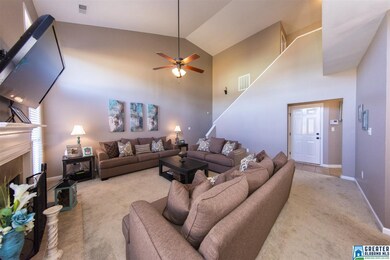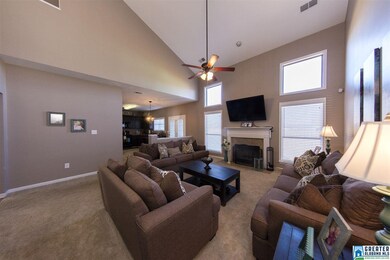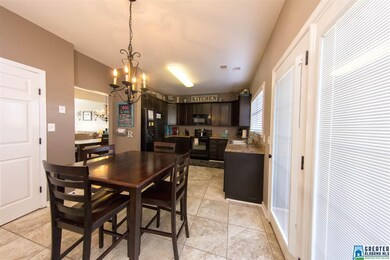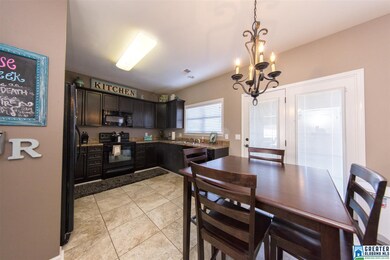
Estimated Value: $273,000 - $278,619
Highlights
- In Ground Pool
- Fenced Yard
- Patio
- Den
- Walk-In Closet
- Laundry Room
About This Home
As of January 2016Be prepared to fall in love! This beautifully updated two-story brick home features soaring ceilings, new ceramic tile, decorator's colors, and desirable open floor plan ALL IN ONE! Formal living and dining area provides plenty of room for hosting parties. Newly stained dark cabinetry adds a touch of elegance to this spacious eat-in kitchen. Snuggle up next to the cozy wood-burning fireplace and enjoy family time in the oversized den. Roomy bedrooms upstairs with plenty of closet space. Master suite features vaulted ceilings and oversized windows, garden tub, dual vanities, water closet, and HUGE walk-in closet. Nice, flat backyard with new shadow box fencing with solar lighting offers plenty of space and privacy for children to play. This home is the perfect combination of low maintenance, space and price!
Home Details
Home Type
- Single Family
Est. Annual Taxes
- $1,204
Year Built
- 2007
Lot Details
- Fenced Yard
HOA Fees
- $25 Monthly HOA Fees
Parking
- 2 Car Garage
- 2 Carport Spaces
- Garage on Main Level
- Front Facing Garage
Home Design
- Slab Foundation
Interior Spaces
- 1,691 Sq Ft Home
- 2-Story Property
- Wood Burning Fireplace
- Family Room with Fireplace
- Dining Room
- Den
Kitchen
- Built-In Microwave
- Dishwasher
- Laminate Countertops
Flooring
- Carpet
- Tile
Bedrooms and Bathrooms
- 3 Bedrooms
- Primary Bedroom Upstairs
- Walk-In Closet
- Garden Bath
- Separate Shower
Laundry
- Laundry Room
- Laundry on upper level
- Washer and Electric Dryer Hookup
Outdoor Features
- In Ground Pool
- Patio
Utilities
- Central Heating and Cooling System
- Underground Utilities
- Electric Water Heater
Listing and Financial Details
- Assessor Parcel Number 26-01-11-0-001-008.110
Community Details
Recreation
- Community Pool
Ownership History
Purchase Details
Home Financials for this Owner
Home Financials are based on the most recent Mortgage that was taken out on this home.Purchase Details
Home Financials for this Owner
Home Financials are based on the most recent Mortgage that was taken out on this home.Purchase Details
Home Financials for this Owner
Home Financials are based on the most recent Mortgage that was taken out on this home.Purchase Details
Purchase Details
Home Financials for this Owner
Home Financials are based on the most recent Mortgage that was taken out on this home.Similar Homes in the area
Home Values in the Area
Average Home Value in this Area
Purchase History
| Date | Buyer | Sale Price | Title Company |
|---|---|---|---|
| Wilson Melanie A | $160,000 | None Available | |
| Reynolds Richard James | $152,000 | None Available | |
| Wells Fargo Bank Na | -- | -- | |
| Federal National Mortgage Association | $175,447 | None Available | |
| Daniel Denise B | $171,900 | None Available |
Mortgage History
| Date | Status | Borrower | Loan Amount |
|---|---|---|---|
| Previous Owner | Reynolds Richard James | $149,246 | |
| Previous Owner | Daniel Denise B | $171,900 |
Property History
| Date | Event | Price | Change | Sq Ft Price |
|---|---|---|---|---|
| 01/29/2016 01/29/16 | Sold | $160,000 | 0.0% | $95 / Sq Ft |
| 12/16/2015 12/16/15 | Pending | -- | -- | -- |
| 12/14/2015 12/14/15 | For Sale | $160,000 | +5.3% | $95 / Sq Ft |
| 06/12/2013 06/12/13 | Sold | $152,000 | 0.0% | $80 / Sq Ft |
| 04/29/2013 04/29/13 | Pending | -- | -- | -- |
| 04/15/2013 04/15/13 | For Sale | $152,000 | -- | $80 / Sq Ft |
Tax History Compared to Growth
Tax History
| Year | Tax Paid | Tax Assessment Tax Assessment Total Assessment is a certain percentage of the fair market value that is determined by local assessors to be the total taxable value of land and additions on the property. | Land | Improvement |
|---|---|---|---|---|
| 2024 | $1,204 | $49,070 | $11,000 | $38,070 |
| 2023 | $1,204 | $49,070 | $11,000 | $38,070 |
| 2022 | $1,016 | $20,865 | $4,500 | $16,365 |
| 2021 | $626 | $20,865 | $4,500 | $16,365 |
| 2020 | $588 | $17,677 | $3,500 | $14,177 |
| 2019 | $584 | $17,551 | $3,500 | $14,051 |
| 2018 | $547 | $16,520 | $0 | $0 |
| 2017 | $523 | $15,420 | $0 | $0 |
| 2016 | $512 | $15,560 | $0 | $0 |
| 2015 | $523 | $15,560 | $0 | $0 |
| 2014 | $523 | $15,860 | $0 | $0 |
Agents Affiliated with this Home
-
Josh Vernon

Seller's Agent in 2016
Josh Vernon
Keller Williams Realty Vestavia
(205) 706-5260
43 in this area
666 Total Sales
-
Shawnte Thomas

Buyer's Agent in 2016
Shawnte Thomas
Norluxe Realty Birmingham LLC
(205) 862-0717
28 Total Sales
-
Pat Mullins

Seller's Agent in 2013
Pat Mullins
Keller Williams Realty Blount
(205) 305-6522
3 in this area
45 Total Sales
Map
Source: Greater Alabama MLS
MLS Number: 735938
APN: 26-01-11-0-001-008.110
- 4046 Cambridge Dr
- 1032 Lexington Dr
- 1013 Pinnacle Pkwy
- 1052 Pinnacle Pkwy
- 1056 Pinnacle Pkwy
- 1048 Pinnacle Pkwy
- 1044 Pinnacle Pkwy
- 1040 Pinnacle Pkwy
- 1036 Pinnacle Pkwy
- 1024 Pinnacle Pkwy
- 1032 Pinnacle Pkwy
- 1020 Pinnacle Pkwy
- 1028 Pinnacle Pkwy
- 1016 Pinnacle Pkwy
- 1012 Pinnacle Pkwy
- 2012 Pinnacle Pkwy
- 0 Old World Pkwy
- 2035 Tudor Ln
- 2248 Moody Pkwy Unit 2-3
- 2004 Magnolia Rd
- 1137 Alden Glen Dr
- 1133 Alden Glen Dr
- 1139 Alden Glen Dr Unit 14
- 1129 Alden Glen Dr
- 5060 Bella Ct
- 5064 Bella Ct
- 5056 Bella Ct
- 5068 Bella Ct
- 1125 Alden Glen Dr
- 2304 Chadwick Dr Unit 14
- 2304 Chadwick Dr
- 1145 Alden Glen Dr
- 1145 Alden Glen Dr Unit 2
- 5052 Bella Ct
- 5072 Bella Ct
- 1128 Alden Glen Dr
- 1121 Alden Glen Dr
- 1136 Alden Glen Dr
- 2306 Chadwick Dr
- 2306 Chadwick Dr Unit 15
