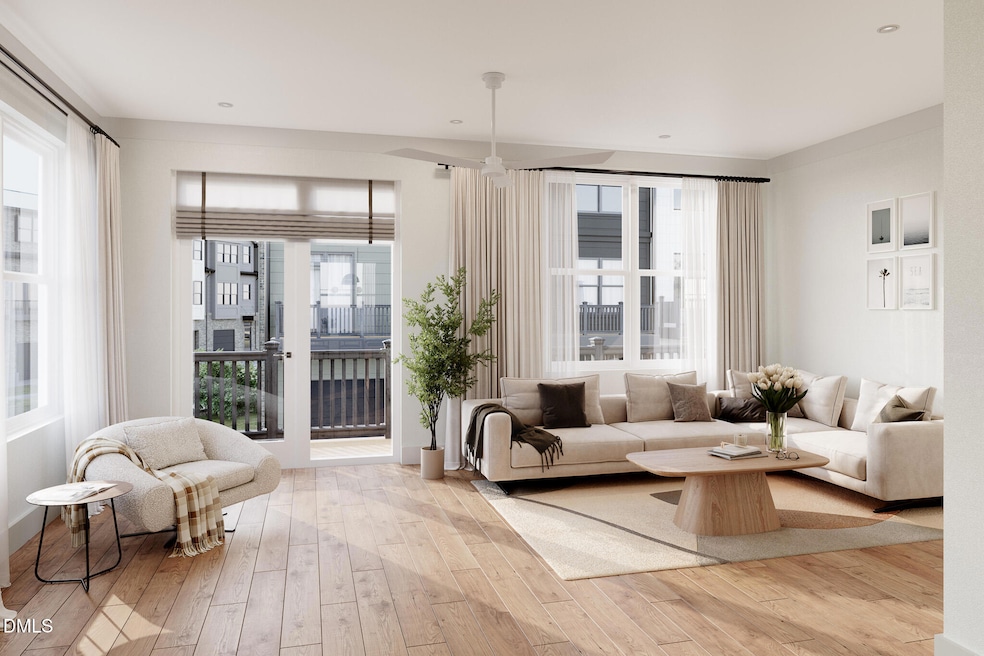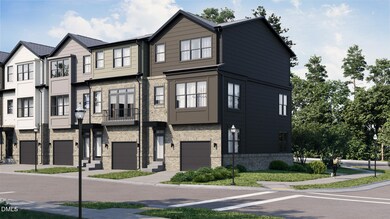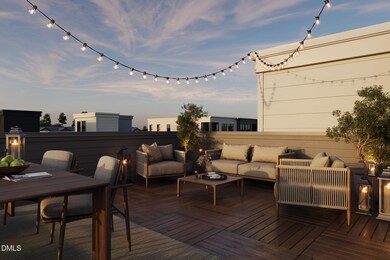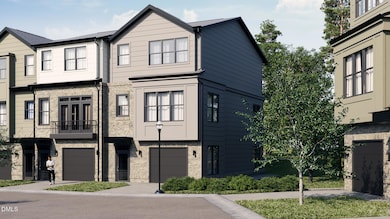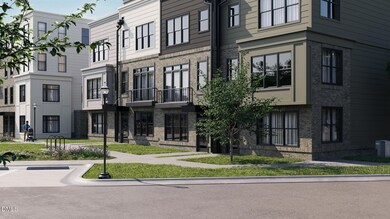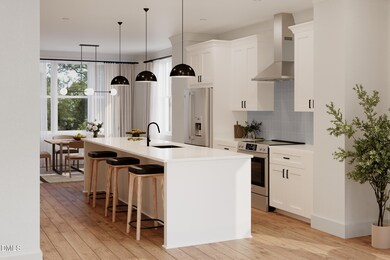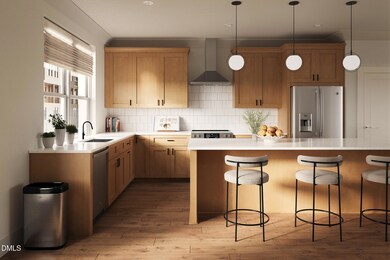
1137 Booth Park Blvd Chapel Hill, NC 27514
Estimated payment $4,039/month
Highlights
- Remodeled in 2026
- Open Floorplan
- Contemporary Architecture
- Estes Hills Elementary School Rated A
- Deck
- Wood Flooring
About This Home
Come home to Coker Place, a fresh take on turnkey Chapel Hill living created for those craving ease without compromise. Nestled beneath mature trees and surrounded by winding trails, forty modern townhomes break through the wooded canopy. One moment, you're immersed in nature's calm. The next, you're minutes from downtown Chapel Hill, UNC and the homegrown hubs at the heart of our town. Best part? The whole time you're right at home. Welcome to Phase One: Coker Place's turnkey townhomes. Choose from eight floor plans, each boasting 2 to 4 BRs and 3.5 BAs, spanning up to ~2,220 SQ FT of sun-soaked living space. Inside, thoughtful layouts and cohesive aesthetics flow seamlessly from one room to the next, inviting connection or quiet self-reflection in designer kitchens, dining rooms and cozy dens built for both. Throughout, warm textures, wood tones and natural finishes incorporate modern interior trends into an intimate, homey ambiance. Select residences feature private elevators, attached garages and rooftop terraces under a Carolina blue sky, grounding you in ease, yet elevating your daily experience tenfold. Outside, life unfolds effortlessly. Commute quickly via I-40, wander nearby greenways, play at the neighborhood park or enjoy an ever-expanding list of nearby bites, brews and boutiques. Your embedded locale, between Aura Booth Park and Estes Hills Elementary/Guy B. Phillips Middle, puts daily essentials at your door. This is the lock-and-leave lifestyle Orange County has been waiting for, delivered by local residential experts who understand what makes our city so special. Phase One will be move-in ready this Fall, and you should be, too. Prefer a condo-style plan (and price in the $300Ks)? Stay tuned for Phase Two.
Townhouse Details
Home Type
- Townhome
Est. Annual Taxes
- $2,572
Year Built
- Remodeled in 2026
Lot Details
- 1,394 Sq Ft Lot
- Lot Dimensions are 18x76x18x76
- Property fronts a private road
- No Units Located Below
- No Unit Above or Below
- Two or More Common Walls
- Landscaped
HOA Fees
Parking
- 1 Car Attached Garage
- Garage Door Opener
Home Design
- Home is estimated to be completed on 3/31/26
- Contemporary Architecture
- Transitional Architecture
- Entry on the 1st floor
- Brick Exterior Construction
- Slab Foundation
- Frame Construction
- Shingle Roof
- Asphalt Roof
- Low Volatile Organic Compounds (VOC) Products or Finishes
Interior Spaces
- 1,950 Sq Ft Home
- 3-Story Property
- Open Floorplan
- Smooth Ceilings
- Ceiling Fan
- Entrance Foyer
- Living Room
- Combination Kitchen and Dining Room
- Storage
- Washer and Electric Dryer Hookup
- Neighborhood Views
Kitchen
- Self-Cleaning Oven
- Free-Standing Gas Range
- Range Hood
- Microwave
- Plumbed For Ice Maker
- Dishwasher
- Stainless Steel Appliances
- Kitchen Island
- Quartz Countertops
Flooring
- Wood
- Carpet
- Tile
Bedrooms and Bathrooms
- 3 Bedrooms
- Walk-In Closet
- Double Vanity
- Bathtub with Shower
- Shower Only
- Walk-in Shower
Home Security
Eco-Friendly Details
- No or Low VOC Paint or Finish
Outdoor Features
- Deck
- Patio
- Rain Gutters
Schools
- Estes Hills Elementary School
- Guy Phillips Middle School
- East Chapel Hill High School
Utilities
- Forced Air Zoned Heating and Cooling System
- Natural Gas Connected
- Water Heater
Listing and Financial Details
- Assessor Parcel Number 9789458786
Community Details
Overview
- Association fees include ground maintenance, road maintenance, storm water maintenance
- Coker Pl Master HOA
- Coker Pl Th HOA
- Built by Concept 8, LLC
- Coker Place Subdivision
- Maintained Community
Recreation
- Park
Security
- Resident Manager or Management On Site
- Carbon Monoxide Detectors
- Fire and Smoke Detector
Map
Home Values in the Area
Average Home Value in this Area
Tax History
| Year | Tax Paid | Tax Assessment Tax Assessment Total Assessment is a certain percentage of the fair market value that is determined by local assessors to be the total taxable value of land and additions on the property. | Land | Improvement |
|---|---|---|---|---|
| 2025 | $2,572 | $200,000 | $200,000 | $0 |
Property History
| Date | Event | Price | List to Sale | Price per Sq Ft |
|---|---|---|---|---|
| 10/30/2025 10/30/25 | For Sale | $690,000 | -- | $354 / Sq Ft |
| 10/21/2025 10/21/25 | Pending | -- | -- | -- |
About the Listing Agent

Chappell has been one of the leading independent real estate firms in the Triangle. Led by top Triangle real estate broker and developer Johnny Chappell, the team has become closely associated with contemporary, new-construction development, and represents hundreds of buyers and sellers throughout the region. This expert team notably launched and represented multiple award-winning properties throughout the Triangle – including the Clark Townhomes in The Village District and West + Lenoir in
Johnny's Other Listings
Source: Doorify MLS
MLS Number: 10130585
- 1143 Booth Park Blvd
- 223 Huntington Dr
- 1509 Cumberland Rd
- 1512 Cumberland Rd
- 625 Totten Place
- 203 Old Forest Creek Dr
- 100 Collinson Dr
- 412 N Elliott Rd
- 26 Mount Bolus Rd
- 126 Barclay Rd
- 101 Collinson Dr
- 134 Lake Ellen Dr
- 211 Ashley Forest Rd Unit Building D
- 409 Granville Rd
- 163 Lake Ellen Dr
- 0 Burlage Cir
- 220 Barclay Rd
- 117 Summerlin Dr
- 1812 Rolling Rd
- 115 N Estes Dr
