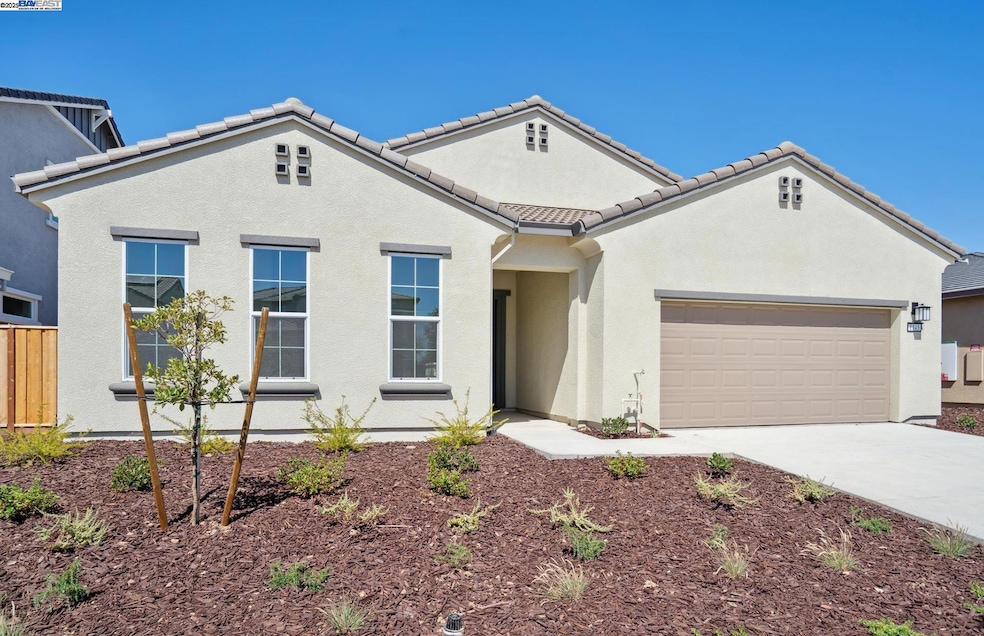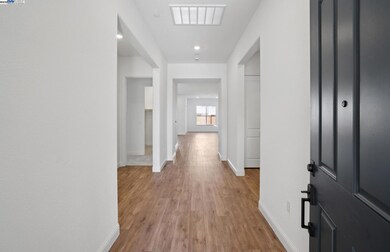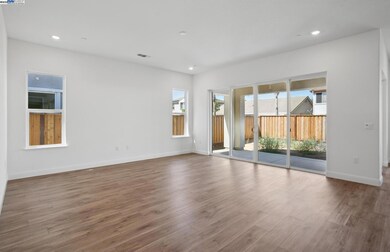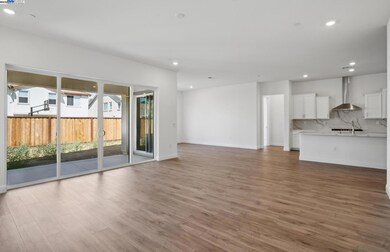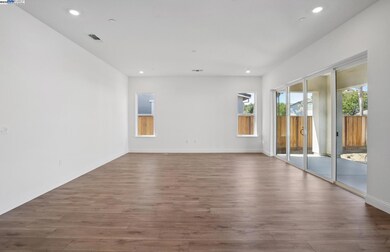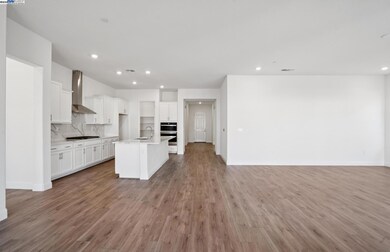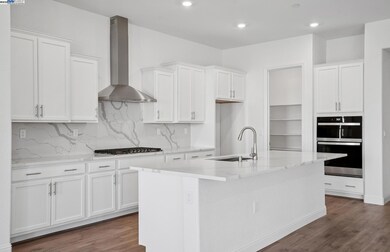1137 Bradbury Dr Discovery Bay, CA 94505
Estimated payment $4,399/month
Highlights
- New Construction
- Solar Power System
- Traditional Architecture
- Liberty High School Rated A-
- Clubhouse
- Outdoor Game Court
About This Home
New community, Seagrass by Pulte Homes in charming Discovery Bay. Enjoy this new energy efficient construction, single story home. Washer, dryer, and refrigerator included in purchase. A serenity lake is a central feature at Seagrass. A new amenity center is under construction which will feature outdoor gathering places and games, pickle ball courts, a half basketball court, and a 2+ mile perimeter trail for additional strolling opportunities. This single-story Plan 1 home is the epitome of luxury living featuring tastefully selected upgrades including upgraded cabinetry and countertops, Chef's kitchen, upgraded flooring, and a covered patio off the main gathering room.
Listing Agent
Brokerage Email: suzie.gibbons@pulte.com License #01834382 Listed on: 11/24/2025

Open House Schedule
-
Friday, November 28, 202510:30 am to 4:00 pm11/28/2025 10:30:00 AM +00:0011/28/2025 4:00:00 PM +00:00See sales agent in sales office at 1106 Bradbury Drive 10:30 AM – 4:00 PM or call Seagrass sales team at (925) 248-4155 for an appointment.Add to Calendar
-
Saturday, November 29, 202510:30 am to 4:00 pm11/29/2025 10:30:00 AM +00:0011/29/2025 4:00:00 PM +00:00See sales agent in sales office at 1106 Bradbury Drive 10:30 AM – 4:00 PM or call Seagrass sales team at (925) 248-4155 for an appointment.Add to Calendar
Home Details
Home Type
- Single Family
Est. Annual Taxes
- $4,663
Year Built
- Built in 2025 | New Construction
Lot Details
- 6,000 Sq Ft Lot
- Front Yard
HOA Fees
- $312 Monthly HOA Fees
Parking
- 2 Car Direct Access Garage
- Garage Door Opener
Home Design
- Traditional Architecture
- Slab Foundation
- Tile Roof
Interior Spaces
- 1-Story Property
- 220 Volts In Laundry
Kitchen
- Built-In Oven
- Gas Range
- Microwave
- Plumbed For Ice Maker
- Dishwasher
Flooring
- Carpet
- Concrete
- Tile
- Vinyl
Bedrooms and Bathrooms
- 4 Bedrooms
- 3 Full Bathrooms
Eco-Friendly Details
- ENERGY STAR Qualified Appliances
- Solar Power System
- Solar owned by seller
Utilities
- Forced Air Heating and Cooling System
- Thermostat
- Tankless Water Heater
Community Details
Overview
- Association fees include common area maintenance, management fee
- Association Phone (925) 746-0542
Amenities
- Clubhouse
Recreation
- Outdoor Game Court
- Park
Map
Home Values in the Area
Average Home Value in this Area
Tax History
| Year | Tax Paid | Tax Assessment Tax Assessment Total Assessment is a certain percentage of the fair market value that is determined by local assessors to be the total taxable value of land and additions on the property. | Land | Improvement |
|---|---|---|---|---|
| 2025 | $4,663 | $844,169 | $304,169 | $540,000 |
| 2024 | -- | $293,710 | $293,710 | -- |
Property History
| Date | Event | Price | List to Sale | Price per Sq Ft |
|---|---|---|---|---|
| 11/24/2025 11/24/25 | For Sale | $700,341 | -- | $322 / Sq Ft |
Source: Bay East Association of REALTORS®
MLS Number: 41118117
APN: 004-540-003-3
- 1145 Bradbury Dr
- 1154 Bradbury Dr
- 834 Blue Mesa Ct
- 1058 Bradbury Dr
- 3638 Otter Brook Loop
- 3627 Otter Brook Loop
- 531 Half Moon Ct
- 1065 Bradbury Dr
- 554 Lee Loop
- 550 Lee Loop
- 1688 Wilde Dr
- 117 Cardinal Ln
- 115 Tennyson Ct
- 2233 Hampshire Dr
- 3146 Castle Rock Loop
- 2078 Bridgeport Loop
- 2072 Bridgeport Loop
- 4930 Discovery Point
- 2342 Winchester Loop
- 4814 South Point
- 3453 Keystone Loop
- 1696 Wilde Dr
- 354 Astilbe St
- 1013 Bluebell Cir
- 2007 Sand Point Rd
- 2271 Biscay Ct
- 4050 Pier Point Unit 100
- 5575 Marlin Dr
- 5580 Edgeview Dr
- 2236 Newport Ct
- 5796 Cutter Loop
- 5789 Cutter Loop
- 2301 Firwood Ct
- 3645 Yacht Dr
- 2795 Cherry Hills Dr
- 2627 Cherry Hills Dr
- 2250 Prestwick Dr
- 1378 Windsor Way
- 200 Village Dr
- 100 Village Dr
