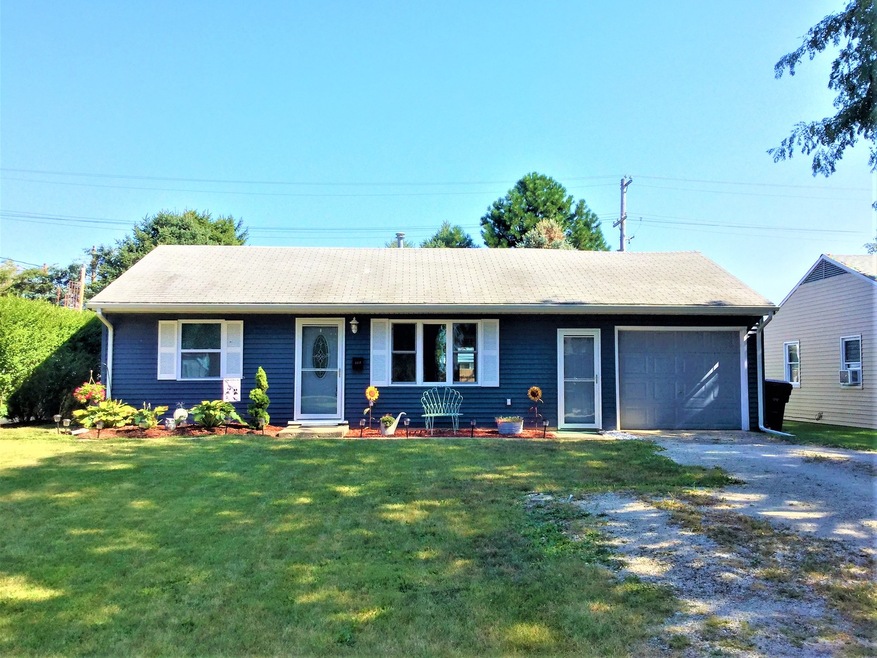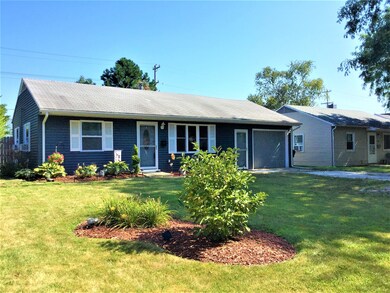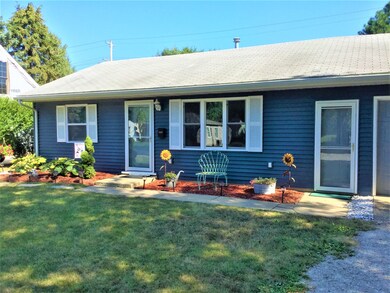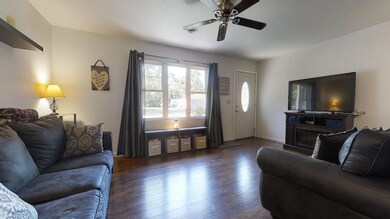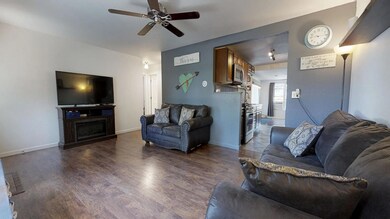
1137 Briarcliff Dr Rantoul, IL 61866
Highlights
- Ranch Style House
- Fenced Yard
- Patio
- Wood Flooring
- Galley Kitchen
- Bathroom on Main Level
About This Home
As of January 2021You don't want to miss this absolutely adorable, remodeled 3 bedroom ranch! Gleaming hardwood and tile flooring throughout the main living areas. Wide open living room, galley style kitchen and spacious dining room with access to the backyard. Nice sized master bedroom off the dining room. Two additional bedrooms and the full bath on the opposite side of the home. Retreat to the fenced in backyard oasis to relax on the patio or sit around the firepit. Room for storage in the walk-up attic. Fully insulated garage. Book your appointment today to check out this amazing find!
Last Agent to Sell the Property
RYAN DALLAS REAL ESTATE License #475143433 Listed on: 08/02/2019
Home Details
Home Type
- Single Family
Est. Annual Taxes
- $757
Year Built
- 1952
Lot Details
- Southern Exposure
- Fenced Yard
Parking
- Garage
- Garage Is Owned
Home Design
- Ranch Style House
- Slab Foundation
- Vinyl Siding
Kitchen
- Galley Kitchen
- Oven or Range
- Microwave
Laundry
- Laundry on main level
- Dryer
- Washer
Outdoor Features
- Patio
- Fire Pit
Utilities
- 3+ Cooling Systems Mounted To A Wall/Window
- Forced Air Heating System
- Heating System Uses Gas
Additional Features
- Wood Flooring
- Bathroom on Main Level
Listing and Financial Details
- $1,500 Seller Concession
Ownership History
Purchase Details
Home Financials for this Owner
Home Financials are based on the most recent Mortgage that was taken out on this home.Purchase Details
Home Financials for this Owner
Home Financials are based on the most recent Mortgage that was taken out on this home.Purchase Details
Purchase Details
Purchase Details
Purchase Details
Similar Home in Rantoul, IL
Home Values in the Area
Average Home Value in this Area
Purchase History
| Date | Type | Sale Price | Title Company |
|---|---|---|---|
| Warranty Deed | $94,500 | Allied Capital Title | |
| Warranty Deed | $82,000 | Attorney | |
| Warranty Deed | $13,000 | Attorney | |
| Warranty Deed | $15,000 | Allied Title Services Inc | |
| Warranty Deed | $10,000 | Allied Title Services Inc | |
| Interfamily Deed Transfer | -- | None Available |
Mortgage History
| Date | Status | Loan Amount | Loan Type |
|---|---|---|---|
| Open | $96,673 | VA | |
| Closed | $96,673 | VA | |
| Previous Owner | $80,514 | FHA |
Property History
| Date | Event | Price | Change | Sq Ft Price |
|---|---|---|---|---|
| 01/28/2021 01/28/21 | Sold | $94,500 | -4.1% | $90 / Sq Ft |
| 11/23/2020 11/23/20 | Pending | -- | -- | -- |
| 11/02/2020 11/02/20 | Price Changed | $98,500 | -1.0% | $93 / Sq Ft |
| 10/19/2020 10/19/20 | For Sale | $99,500 | +21.3% | $94 / Sq Ft |
| 09/20/2019 09/20/19 | Sold | $82,000 | -3.4% | $58 / Sq Ft |
| 08/12/2019 08/12/19 | Pending | -- | -- | -- |
| 08/02/2019 08/02/19 | For Sale | $84,900 | -- | $60 / Sq Ft |
Tax History Compared to Growth
Tax History
| Year | Tax Paid | Tax Assessment Tax Assessment Total Assessment is a certain percentage of the fair market value that is determined by local assessors to be the total taxable value of land and additions on the property. | Land | Improvement |
|---|---|---|---|---|
| 2024 | $757 | $15,070 | $2,500 | $12,570 |
| 2023 | $757 | $13,440 | $2,230 | $11,210 |
| 2022 | $640 | $12,000 | $1,990 | $10,010 |
| 2021 | $584 | $11,210 | $1,860 | $9,350 |
| 2020 | $561 | $10,830 | $1,800 | $9,030 |
| 2019 | $1,093 | $10,400 | $1,730 | $8,670 |
| 2018 | $1,159 | $9,870 | $1,640 | $8,230 |
| 2017 | $525 | $4,320 | $3,030 | $1,290 |
| 2016 | $514 | $4,320 | $3,030 | $1,290 |
| 2015 | $512 | $4,320 | $3,030 | $1,290 |
| 2014 | $504 | $4,320 | $3,030 | $1,290 |
| 2013 | $495 | $4,360 | $3,060 | $1,300 |
Agents Affiliated with this Home
-

Seller's Agent in 2021
Laura Heiser
The Real Estate Group,Inc
(217) 898-9204
261 Total Sales
-

Buyer's Agent in 2021
Herman Fogal
REALTY 2000,INC
(217) 840-1941
120 Total Sales
-

Seller's Agent in 2019
Ryan Dallas
RYAN DALLAS REAL ESTATE
(217) 712-3853
2,371 Total Sales
Map
Source: Midwest Real Estate Data (MRED)
MLS Number: MRD10467825
APN: 14-03-35-426-010
- 804 Juniper Dr
- 1208 Bel Aire Dr
- 1112 Englewood Dr
- 1340 Jeffrey Dr
- 1060 Englewood Dr
- 1356 Briarcliff Dr
- 1357 Jeffrey Dr
- 821 Park Dr
- 817 Park Dr
- 1413 Gates Dr
- 925 E Sangamon Ave
- 627 E Grove Ave
- 1638 E Grove Ave
- 1644 E Grove Ave
- 120 N Fredrick St
- 1233 Cypress Ln
- 502 N Century Blvd
- 408 E Sangamon Ave
- 1636 Short St
- 508 E Champaign Ave
