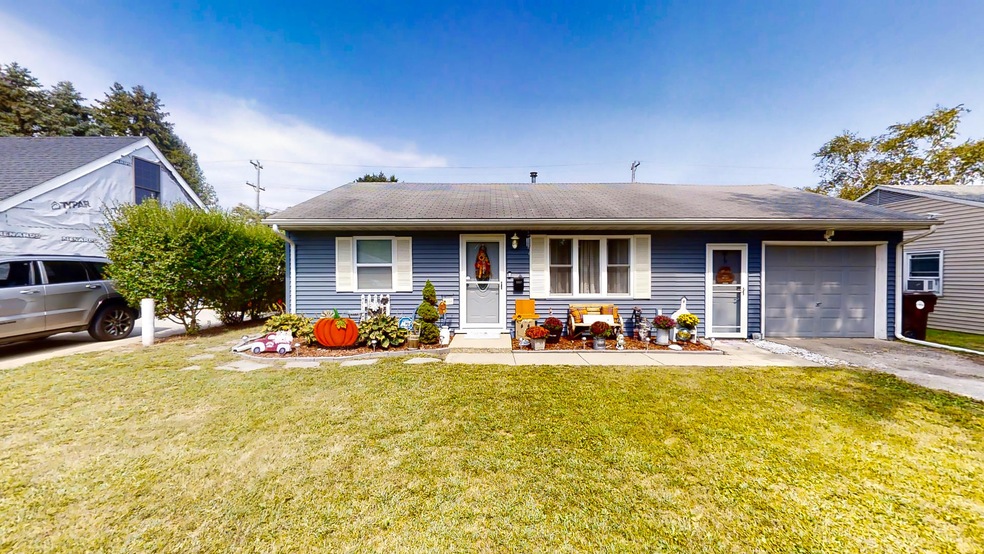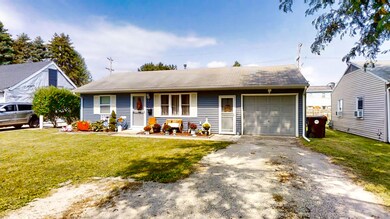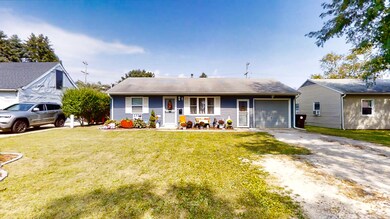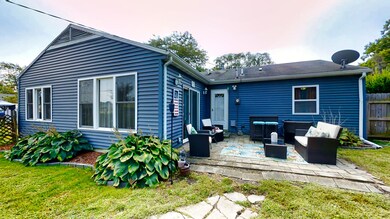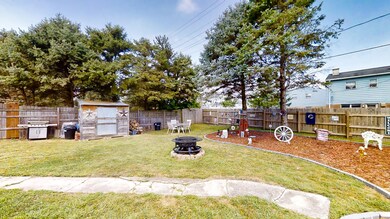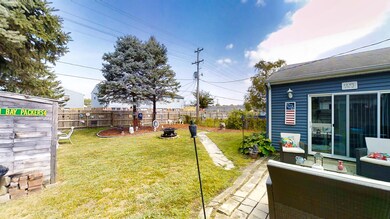
1137 Briarcliff Dr Rantoul, IL 61866
Highlights
- Galley Kitchen
- Attached Garage
- Central Air
About This Home
As of January 2021Set in a well-established neighborhood in Rantoul, this cozy three bedroom, one bath ranch home is ready for you. Attractive hardwood flooring in the living room and dining room will make you feel at home. The three bedrooms all have comfortable carpeting. The kitchen is well-equipped with under-the-cabinet lighting, stainless appliances including refrigerator, gas oven range, with microwave above it, giving you more counter space. Nice ceramic tiling. Bath has a stylish vanity. Adorable linen closet with trendy barn door in hall by bathroom. Separate laundry room keeps folded clothes off the couch. Washer and dryer stay! One car attached garage has rubber mat flooring, and convenient stairs to the attic, where you will find lots of storage space. The cushy backyard has a large patio,an abundance of lovely landscaping, and privacy fencing, great for entertaining, or relaxing with the family. Garden shed stays also! You can be worry-free with new central air in 2020, and new hot water heater in 2019. Call me to schedule a closer look!
Last Agent to Sell the Property
The Real Estate Group,Inc License #475166639 Listed on: 10/19/2020

Home Details
Home Type
- Single Family
Est. Annual Taxes
- $757
Year Built
- 1952
Parking
- Attached Garage
- Garage Is Owned
Home Design
- Vinyl Siding
Kitchen
- Galley Kitchen
- Oven or Range
- Microwave
Basement
- Crawl Space
Utilities
- Central Air
- Heating System Uses Gas
Ownership History
Purchase Details
Home Financials for this Owner
Home Financials are based on the most recent Mortgage that was taken out on this home.Purchase Details
Home Financials for this Owner
Home Financials are based on the most recent Mortgage that was taken out on this home.Purchase Details
Purchase Details
Purchase Details
Purchase Details
Similar Homes in Rantoul, IL
Home Values in the Area
Average Home Value in this Area
Purchase History
| Date | Type | Sale Price | Title Company |
|---|---|---|---|
| Warranty Deed | $94,500 | Allied Capital Title | |
| Warranty Deed | $82,000 | Attorney | |
| Warranty Deed | $13,000 | Attorney | |
| Warranty Deed | $15,000 | Allied Title Services Inc | |
| Warranty Deed | $10,000 | Allied Title Services Inc | |
| Interfamily Deed Transfer | -- | None Available |
Mortgage History
| Date | Status | Loan Amount | Loan Type |
|---|---|---|---|
| Open | $96,673 | VA | |
| Closed | $96,673 | VA | |
| Previous Owner | $80,514 | FHA |
Property History
| Date | Event | Price | Change | Sq Ft Price |
|---|---|---|---|---|
| 01/28/2021 01/28/21 | Sold | $94,500 | -4.1% | $90 / Sq Ft |
| 11/23/2020 11/23/20 | Pending | -- | -- | -- |
| 11/02/2020 11/02/20 | Price Changed | $98,500 | -1.0% | $93 / Sq Ft |
| 10/19/2020 10/19/20 | For Sale | $99,500 | +21.3% | $94 / Sq Ft |
| 09/20/2019 09/20/19 | Sold | $82,000 | -3.4% | $58 / Sq Ft |
| 08/12/2019 08/12/19 | Pending | -- | -- | -- |
| 08/02/2019 08/02/19 | For Sale | $84,900 | -- | $60 / Sq Ft |
Tax History Compared to Growth
Tax History
| Year | Tax Paid | Tax Assessment Tax Assessment Total Assessment is a certain percentage of the fair market value that is determined by local assessors to be the total taxable value of land and additions on the property. | Land | Improvement |
|---|---|---|---|---|
| 2024 | $757 | $15,070 | $2,500 | $12,570 |
| 2023 | $757 | $13,440 | $2,230 | $11,210 |
| 2022 | $640 | $12,000 | $1,990 | $10,010 |
| 2021 | $584 | $11,210 | $1,860 | $9,350 |
| 2020 | $561 | $10,830 | $1,800 | $9,030 |
| 2019 | $1,093 | $10,400 | $1,730 | $8,670 |
| 2018 | $1,159 | $9,870 | $1,640 | $8,230 |
| 2017 | $525 | $4,320 | $3,030 | $1,290 |
| 2016 | $514 | $4,320 | $3,030 | $1,290 |
| 2015 | $512 | $4,320 | $3,030 | $1,290 |
| 2014 | $504 | $4,320 | $3,030 | $1,290 |
| 2013 | $495 | $4,360 | $3,060 | $1,300 |
Agents Affiliated with this Home
-
Laura Heiser

Seller's Agent in 2021
Laura Heiser
The Real Estate Group,Inc
(217) 898-9204
262 Total Sales
-
Herman Fogal

Buyer's Agent in 2021
Herman Fogal
REALTY 2000,INC
(217) 840-1941
119 Total Sales
-
Ryan Dallas

Seller's Agent in 2019
Ryan Dallas
RYAN DALLAS REAL ESTATE
(217) 493-5068
2,387 Total Sales
Map
Source: Midwest Real Estate Data (MRED)
MLS Number: MRD10910969
APN: 14-03-35-426-010
- 1145 Eastview Dr
- 800 Roselyn Dr
- 1068 Eastview Dr
- 1101 Englewood Dr
- 1057 Eastview Dr
- 1045 Briarcliff Dr
- 1357 Jeffrey Dr
- 1012 Bel Aire Dr
- 1038 Ruth Crane Dr
- 821 Park Dr
- 318 N Sheldon St
- 1304 Sunset Dr
- 1638 E Grove Ave
- 600 Church Dr
- 1644 E Grove Ave
- 335 E Campbell Ave
- 1737 Gleason Dr
- 1233 Cypress Ln
- 1712 Gleason Dr
- 321 S Lincoln St
