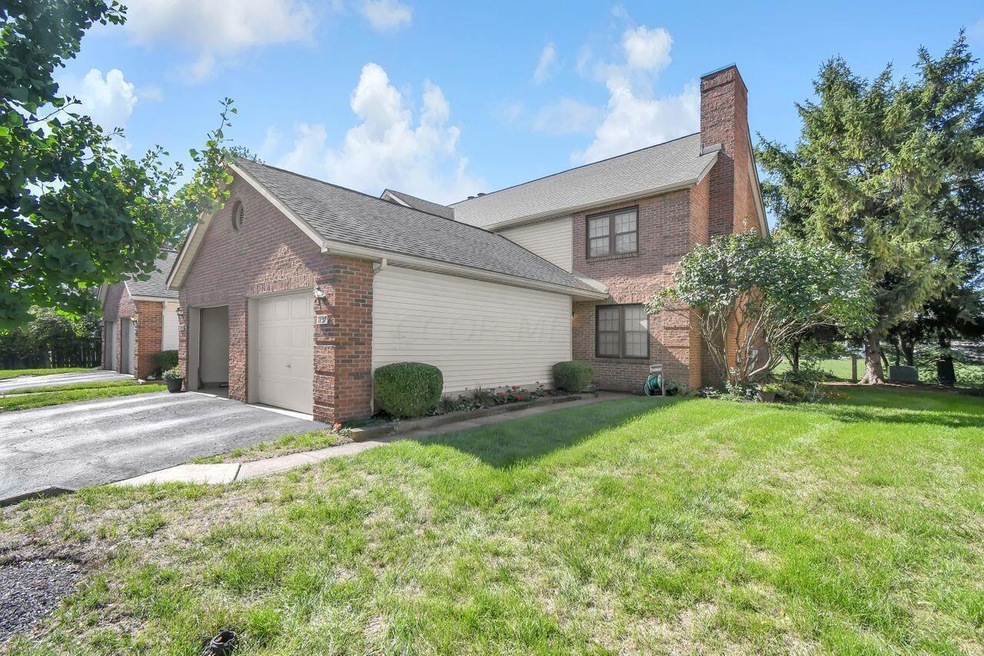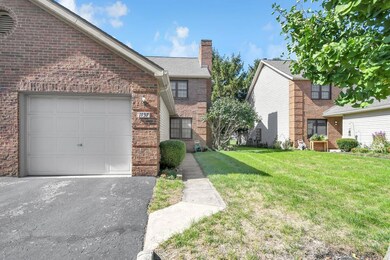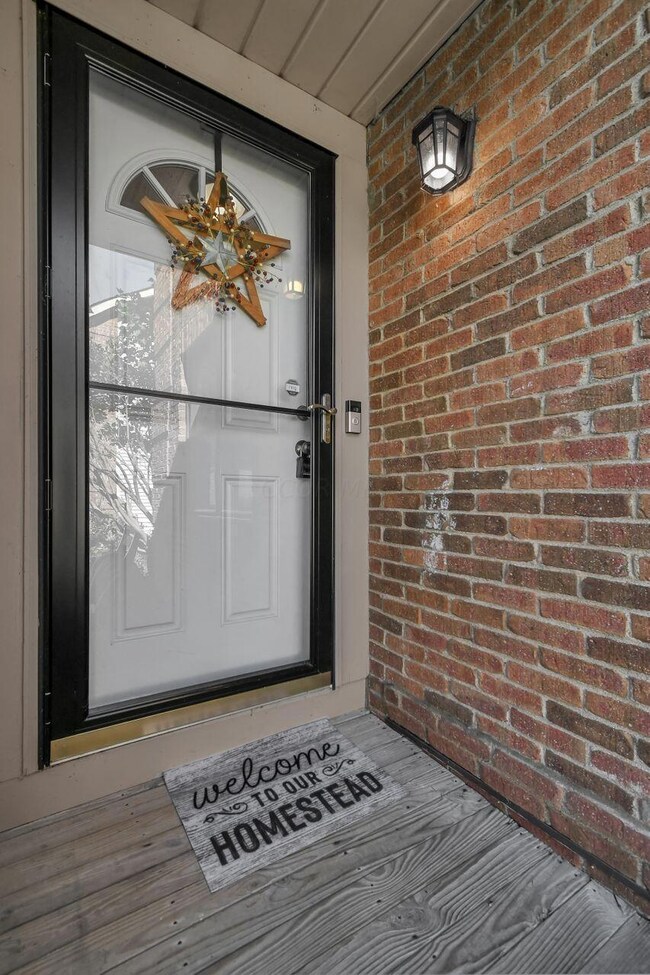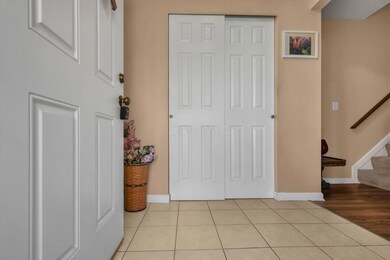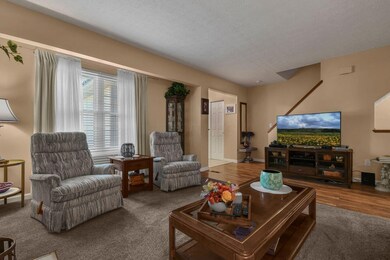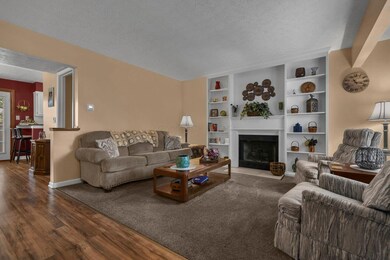
1137 Brookview Cir Unit 1137 Pickerington, OH 43147
Highlights
- Clubhouse
- Community Pool
- 1 Car Attached Garage
- Pickerington Lakeview Junior High School Rated A-
- Tennis Courts
- Patio
About This Home
As of November 2024This thoughtfully designed two-bedroom, two-and-a-half-bathroom condo offers approximately 1,720 square feet of living space. The property features a range of desirable amenities, including stainless steel appliances, a custom fireplace, a swimming pool, a community room, and a tennis court. The home also boasts Rosati windows, known for their energy efficiency and durability. The spacious primary bedroom provides a tranquil retreat, while the additional bedroom offers flexibility for guests or a home office. The two-and-a-half bathrooms ensure ample personal space and convenience. The property's layout and amenities make it an ideal choice for those seeking a comfortable and well-appointed living experience. Schedule your showing today!!!!
Last Agent to Sell the Property
Coldwell Banker Realty License #2007003315 Listed on: 10/05/2024

Property Details
Home Type
- Condominium
Est. Annual Taxes
- $2,574
Year Built
- Built in 1989
HOA Fees
- $275 Monthly HOA Fees
Parking
- 1 Car Attached Garage
Home Design
- Brick Exterior Construction
- Vinyl Siding
Interior Spaces
- 1,720 Sq Ft Home
- 2-Story Property
- Gas Log Fireplace
- Insulated Windows
- Basement
- Recreation or Family Area in Basement
- Laundry on upper level
Kitchen
- Electric Range
- Dishwasher
Flooring
- Carpet
- Laminate
Bedrooms and Bathrooms
- 2 Bedrooms
Utilities
- Forced Air Heating and Cooling System
- Heating System Uses Gas
Additional Features
- Patio
- 1 Common Wall
Listing and Financial Details
- Assessor Parcel Number 04-10443-800
Community Details
Overview
- Association fees include lawn care, sewer, trash, snow removal
- Association Phone (614) 442-4446
- Randy HOA
- On-Site Maintenance
Amenities
- Clubhouse
Recreation
- Tennis Courts
- Community Pool
- Snow Removal
Ownership History
Purchase Details
Home Financials for this Owner
Home Financials are based on the most recent Mortgage that was taken out on this home.Purchase Details
Purchase Details
Home Financials for this Owner
Home Financials are based on the most recent Mortgage that was taken out on this home.Purchase Details
Purchase Details
Home Financials for this Owner
Home Financials are based on the most recent Mortgage that was taken out on this home.Purchase Details
Home Financials for this Owner
Home Financials are based on the most recent Mortgage that was taken out on this home.Purchase Details
Home Financials for this Owner
Home Financials are based on the most recent Mortgage that was taken out on this home.Purchase Details
Purchase Details
Purchase Details
Similar Homes in Pickerington, OH
Home Values in the Area
Average Home Value in this Area
Purchase History
| Date | Type | Sale Price | Title Company |
|---|---|---|---|
| Deed | $229,900 | None Listed On Document | |
| Deed | $229,900 | None Listed On Document | |
| Interfamily Deed Transfer | -- | Attorney | |
| Warranty Deed | $113,900 | None Available | |
| Deed | $108,900 | -- | |
| Deed | $98,000 | -- | |
| Deed | $99,000 | -- | |
| Deed | $84,000 | -- | |
| Deed | $74,900 | -- | |
| Deed | $4,180,000 | -- | |
| Deed | $4,869,700 | -- |
Mortgage History
| Date | Status | Loan Amount | Loan Type |
|---|---|---|---|
| Open | $183,920 | New Conventional | |
| Closed | $183,920 | New Conventional | |
| Previous Owner | $112,021 | FHA | |
| Previous Owner | $122,084 | FHA | |
| Previous Owner | $22,780 | Fannie Mae Freddie Mac | |
| Previous Owner | $91,120 | Fannie Mae Freddie Mac | |
| Previous Owner | $77,600 | New Conventional | |
| Previous Owner | $94,050 | New Conventional | |
| Previous Owner | $79,800 | New Conventional | |
| Closed | -- | FHA |
Property History
| Date | Event | Price | Change | Sq Ft Price |
|---|---|---|---|---|
| 03/31/2025 03/31/25 | Off Market | $229,900 | -- | -- |
| 11/14/2024 11/14/24 | Sold | $229,900 | 0.0% | $134 / Sq Ft |
| 10/05/2024 10/05/24 | For Sale | $229,900 | -- | $134 / Sq Ft |
Tax History Compared to Growth
Tax History
| Year | Tax Paid | Tax Assessment Tax Assessment Total Assessment is a certain percentage of the fair market value that is determined by local assessors to be the total taxable value of land and additions on the property. | Land | Improvement |
|---|---|---|---|---|
| 2024 | $6,723 | $54,610 | $7,000 | $47,610 |
| 2023 | $2,575 | $54,610 | $7,000 | $47,610 |
| 2022 | $2,583 | $54,610 | $7,000 | $47,610 |
| 2021 | $2,377 | $42,800 | $7,000 | $35,800 |
| 2020 | $2,403 | $42,800 | $7,000 | $35,800 |
| 2019 | $2,418 | $42,800 | $7,000 | $35,800 |
| 2018 | $2,300 | $35,580 | $7,000 | $28,580 |
| 2017 | $2,304 | $35,490 | $7,000 | $28,490 |
| 2016 | $2,292 | $35,490 | $7,000 | $28,490 |
| 2015 | $2,324 | $33,150 | $7,000 | $26,150 |
| 2014 | $2,297 | $33,150 | $7,000 | $26,150 |
| 2013 | $2,297 | $33,150 | $7,000 | $26,150 |
Agents Affiliated with this Home
-
Kip Rooks

Seller's Agent in 2024
Kip Rooks
Coldwell Banker Realty
(614) 309-8704
2 in this area
43 Total Sales
-
Bryan Schoonover
B
Buyer's Agent in 2024
Bryan Schoonover
Signature Real Estate
(614) 563-0456
1 in this area
1 Total Sale
Map
Source: Columbus and Central Ohio Regional MLS
MLS Number: 224035309
APN: 04-10443-800
- 10129 Granden St
- 0 Windmiller Dr
- 9762 Woodsfield Cir S
- 12052 Peppermill Ln
- 9747 Shalemar Dr
- 9761 Merry Ln
- 12385 Woodsfield Cir E
- 1131 Overlook Ct Unit 1131
- 1141 Overlook Ct Unit 1141
- 308 Postage Cir Unit 308
- 12627 Oakmere Dr
- 12656 Oakmere Dr
- 12577 Bentley Dr
- 966 Gray Dr
- 9923 Stratford St
- 10102 Oxford Dr
- 12335 Thoroughbred Dr
- 9302 Pimlico Place
- 862 Brookside Dr
- 511 Fullers Cir Unit 9
