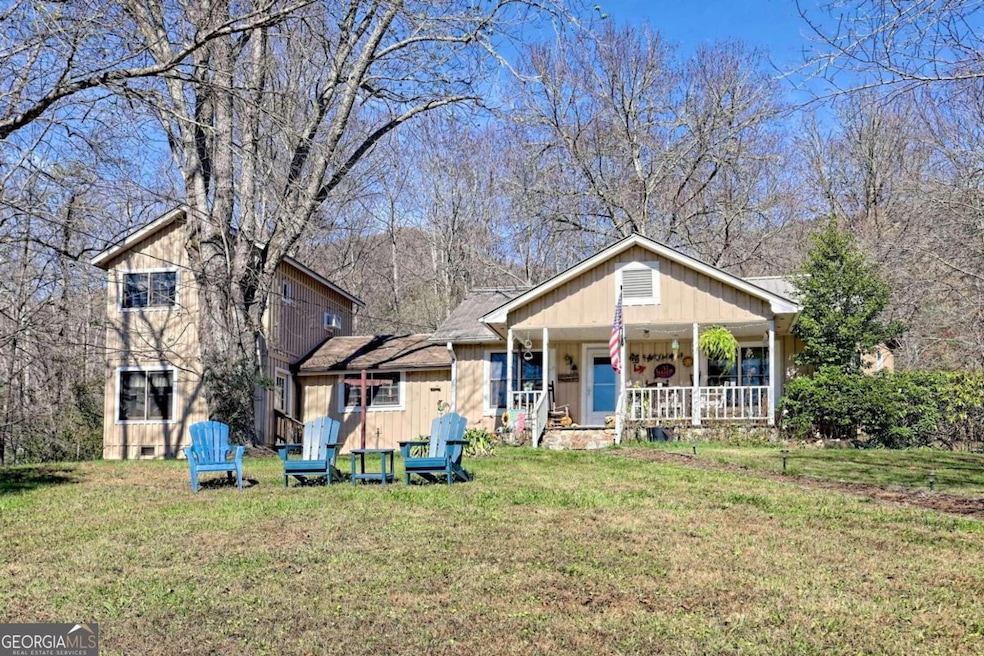
$474,999
- 3 Beds
- 3 Baths
- 2,232 Sq Ft
- 4502 Ramsay Dr
- Hiawassee, GA
Perched in the scenic Scataway Creek Subdivision, this freshly renovated 3-bedroom, 3-bathroom home offers stunning panoramic mountain views and a massive back deck, perfect for entertaining or unwinding in tranquility. With a fresh coat of paint inside and out, this home feels brand new and ready to impress. The open layout features a vaulted ceiling in the living room, seamlessly connecting to
Grant Arencibia Century 21 Community Realty
