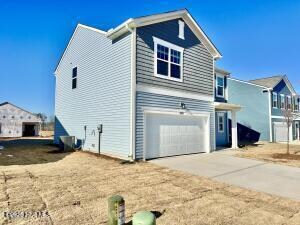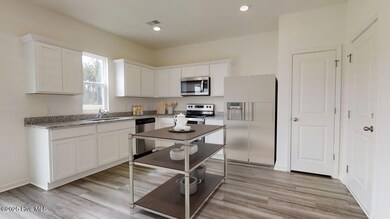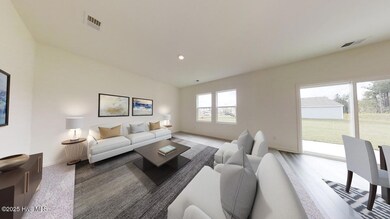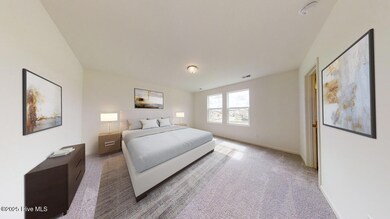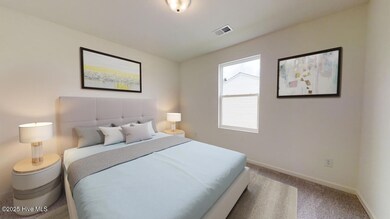
1137 Centerview Dr Nashville, NC 27586
Highlights
- Porch
- Patio
- Combination Dining and Living Room
- 2 Car Attached Garage
- Forced Air Heating System
- Trails
About This Home
As of July 2025Copernicus Floor Plan at Cardinal Woods, Nashville, NC**Welcome to **Cardinal Woods**, a charming and rapidly growing community located in Nashville, NC. Offering a perfect blend of small-town charm and modern amenities, this neighborhood is one of the most desirable places to live in the area. From its welcoming atmosphere to easy access to local shops, restaurants, and outdoor activities, Cardinal Woods is the ideal place to call home. With nearby cities like Rocky Mount, Greenville, and Raleigh, everything you need is just a short commute away.**Copernicus Floor Plan Features:**- **3-4 Bedrooms**- **2-3 Bathrooms**- **1,206-2,338 sq. ft.**- **1-2 Stories**- **2-Car Garage**Every home in Cardinal Woods, including the **Copernicus** floor plan, is thoughtfully designed for comfort and entertainment. Whether you're hosting a family gathering or enjoying a quiet evening at home, this layout provides ample space for all your needs. **Highlights include:**- **Stainless Steel Appliances** (including washer, dryer, refrigerator, oven, microwave, and dishwasher)- **Granite Countertops**- **Energy-Efficient Design**- **Upgraded Flooring**- **Modern Cabinets**As a resident, you'll also enjoy **walking trails** and access to Nashville's annual Blooming Festival, held on Mother's Day Weekend, featuring a carnival, vendors, and live music. **Don't miss out** on the opportunity to own this beautiful home in Cardinal Woods. Contact us today to schedule a tour or learn more about how you can make this incredible neighborhood your new home!
Last Agent to Sell the Property
Starlight Homes NC LLC License #286890 Listed on: 02/11/2025
Home Details
Home Type
- Single Family
Year Built
- Built in 2025
Lot Details
- 7,405 Sq Ft Lot
- Lot Dimensions are .122 x .46
HOA Fees
- $42 Monthly HOA Fees
Home Design
- Slab Foundation
- Shingle Roof
- Concrete Siding
- Vinyl Siding
- Stick Built Home
Interior Spaces
- 1,801 Sq Ft Home
- 2-Story Property
- Combination Dining and Living Room
Bedrooms and Bathrooms
- 4 Bedrooms
Parking
- 2 Car Attached Garage
- Front Facing Garage
- Driveway
Outdoor Features
- Patio
- Porch
Schools
- Nashville Elementary School
- Nash Central Middle School
- Nash High School
Utilities
- Forced Air Heating System
Listing and Financial Details
- Tax Lot 129
Community Details
Overview
- Charleston Management Association, Phone Number (919) 847-3003
- Cardinal Woods Subdivision
- Maintained Community
Recreation
- Trails
Similar Homes in Nashville, NC
Home Values in the Area
Average Home Value in this Area
Property History
| Date | Event | Price | Change | Sq Ft Price |
|---|---|---|---|---|
| 07/08/2025 07/08/25 | Sold | $287,990 | 0.0% | $160 / Sq Ft |
| 04/09/2025 04/09/25 | Pending | -- | -- | -- |
| 04/05/2025 04/05/25 | Price Changed | $287,990 | -0.7% | $160 / Sq Ft |
| 03/01/2025 03/01/25 | Price Changed | $289,990 | -2.7% | $161 / Sq Ft |
| 02/15/2025 02/15/25 | Price Changed | $297,990 | +0.7% | $165 / Sq Ft |
| 02/11/2025 02/11/25 | For Sale | $295,990 | -- | $164 / Sq Ft |
Tax History Compared to Growth
Agents Affiliated with this Home
-
Shay White

Seller's Agent in 2025
Shay White
Starlight Homes NC LLC
(252) 399-9277
13 in this area
19 Total Sales
-
Heather Alford

Buyer's Agent in 2025
Heather Alford
KW Wilson (Keller Williams Realty)
(919) 867-5799
2 in this area
43 Total Sales
Map
Source: Hive MLS
MLS Number: 100488367
- 1114 Centerview Dr
- 1271 Pond Overlook Dr
- 456 Glover Park Memorial Dr
- 1228 Pond Overlook Dr
- 1240 Pond Overlook Dr
- 1214 Pond Overlook Dr
- 1250 Pond Overlook Dr
- 1257 Pond Overlook Dr
- 1070 Parkside Dr
- 1249 Pond Overlook Dr
- 1235 Pond Overlook Dr
- 1215 Pond Overlook Dr
- 208 Essex Rd
- 388 Glover Park Memorial Dr
- 509 Par Dr
- 402 Hearthstone Dr
- 810 S Brake St
- 817 S Creek Dr
- 309 Battle Dr
- 0 Jackson Way

