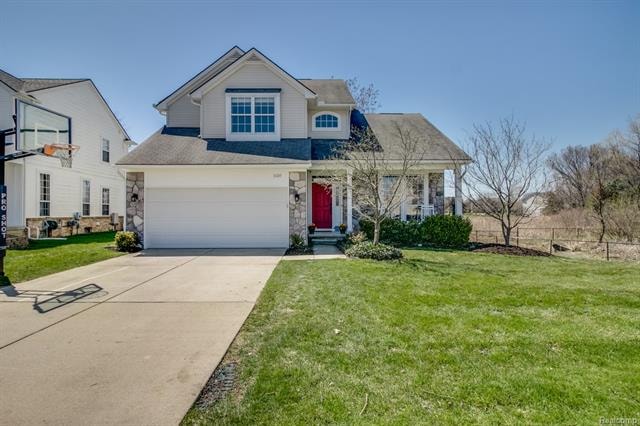
$474,900
- 4 Beds
- 2.5 Baths
- 2,351 Sq Ft
- 1122 Colt Dr
- South Lyon, MI
Nestled in a beautiful and serene subdivision, this 4 bedroom, 2.5 bath home boasts impressive curb appeal, with freshly painted outdoor trim and a brand-new Pella patio door that invites you into a space filled with warmth and light. Step inside and be greeted by an open-concept layout flooded with natural light and framed by beautiful flooring that flows seamlessly throughout. The spacious
Abdul Hadi Abro Wentworth Real Estate Group
