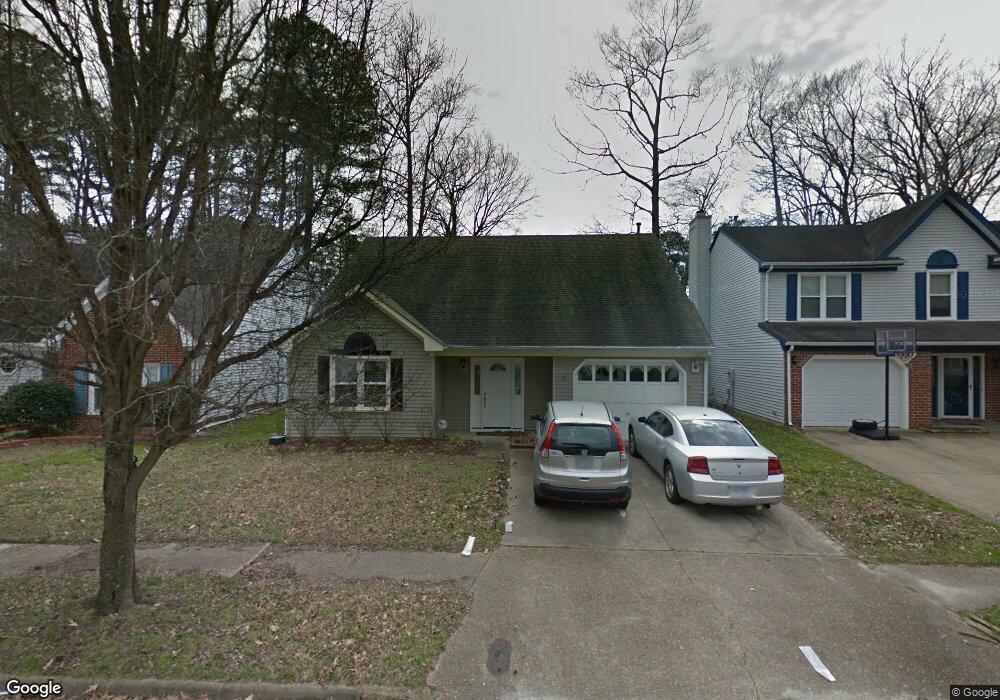1137 Eagle Way Virginia Beach, VA 23456
Salem NeighborhoodEstimated Value: $486,000 - $493,000
3
Beds
3
Baths
2,296
Sq Ft
$213/Sq Ft
Est. Value
About This Home
This home is located at 1137 Eagle Way, Virginia Beach, VA 23456 and is currently estimated at $490,175, approximately $213 per square foot. 1137 Eagle Way is a home located in Virginia Beach City with nearby schools including New Castle Elementary School, Salem Middle School, and Salem High School.
Ownership History
Date
Name
Owned For
Owner Type
Purchase Details
Closed on
Sep 6, 2024
Sold by
Olivieri Torres Luis A and Olivieri Gabriella Gabriella
Bought by
Mauldin Austin Nicolas
Current Estimated Value
Home Financials for this Owner
Home Financials are based on the most recent Mortgage that was taken out on this home.
Original Mortgage
$469,890
Outstanding Balance
$464,863
Interest Rate
6.73%
Mortgage Type
VA
Estimated Equity
$25,312
Purchase Details
Closed on
Jul 12, 2013
Sold by
Schaaf Andrew D
Bought by
Olivieritorres Luis A
Home Financials for this Owner
Home Financials are based on the most recent Mortgage that was taken out on this home.
Original Mortgage
$298,788
Interest Rate
3.97%
Mortgage Type
VA
Purchase Details
Closed on
Apr 29, 2008
Sold by
Schroeder Thomas H
Bought by
Schaaf Andrew D
Home Financials for this Owner
Home Financials are based on the most recent Mortgage that was taken out on this home.
Original Mortgage
$297,000
Interest Rate
5.99%
Mortgage Type
New Conventional
Create a Home Valuation Report for This Property
The Home Valuation Report is an in-depth analysis detailing your home's value as well as a comparison with similar homes in the area
Home Values in the Area
Average Home Value in this Area
Purchase History
| Date | Buyer | Sale Price | Title Company |
|---|---|---|---|
| Mauldin Austin Nicolas | $460,000 | Fidelity National Title | |
| Olivieritorres Luis A | $292,500 | -- | |
| Schaaf Andrew D | $297,000 | -- |
Source: Public Records
Mortgage History
| Date | Status | Borrower | Loan Amount |
|---|---|---|---|
| Open | Mauldin Austin Nicolas | $469,890 | |
| Previous Owner | Olivieritorres Luis A | $298,788 | |
| Previous Owner | Schaaf Andrew D | $297,000 |
Source: Public Records
Tax History Compared to Growth
Tax History
| Year | Tax Paid | Tax Assessment Tax Assessment Total Assessment is a certain percentage of the fair market value that is determined by local assessors to be the total taxable value of land and additions on the property. | Land | Improvement |
|---|---|---|---|---|
| 2025 | $4,042 | $446,600 | $173,000 | $273,600 |
| 2024 | $4,042 | $416,700 | $165,000 | $251,700 |
| 2023 | $3,964 | $400,400 | $145,000 | $255,400 |
| 2022 | $3,578 | $361,400 | $126,500 | $234,900 |
| 2021 | $3,261 | $329,400 | $115,000 | $214,400 |
| 2020 | $3,019 | $296,700 | $96,000 | $200,700 |
| 2019 | $2,957 | $285,100 | $94,000 | $191,100 |
| 2018 | $2,858 | $285,100 | $94,000 | $191,100 |
| 2017 | $2,852 | $284,500 | $94,000 | $190,500 |
| 2016 | $2,725 | $275,300 | $92,000 | $183,300 |
| 2015 | $2,540 | $256,600 | $87,500 | $169,100 |
| 2014 | $2,356 | $253,300 | $107,500 | $145,800 |
Source: Public Records
Map
Nearby Homes
- 1156 Eagle Way
- 1044 Villas Ct
- 5245 Thatcher Way
- 5233 Thatcher Way
- 5224 Thatcher Way
- 4132 Ware Neck Dr
- 3624 Shipley Ct
- 5217 Heathglen Cir
- 5080 Heathglen Cir
- 4172 Starwood Arch
- 3793 Stumpy Lake Ln
- 4017 Vinland Cir
- 4165 Laurel Green Cir
- 3904 Adonis Ct
- 1912 Bunnell Ct
- 1652 Castlefield Rd
- 1900 Grey Friars Chase
- 3946 Lantana Place
- 2460 Rock Lake Loop
- 2148 Dove Ridge Dr
