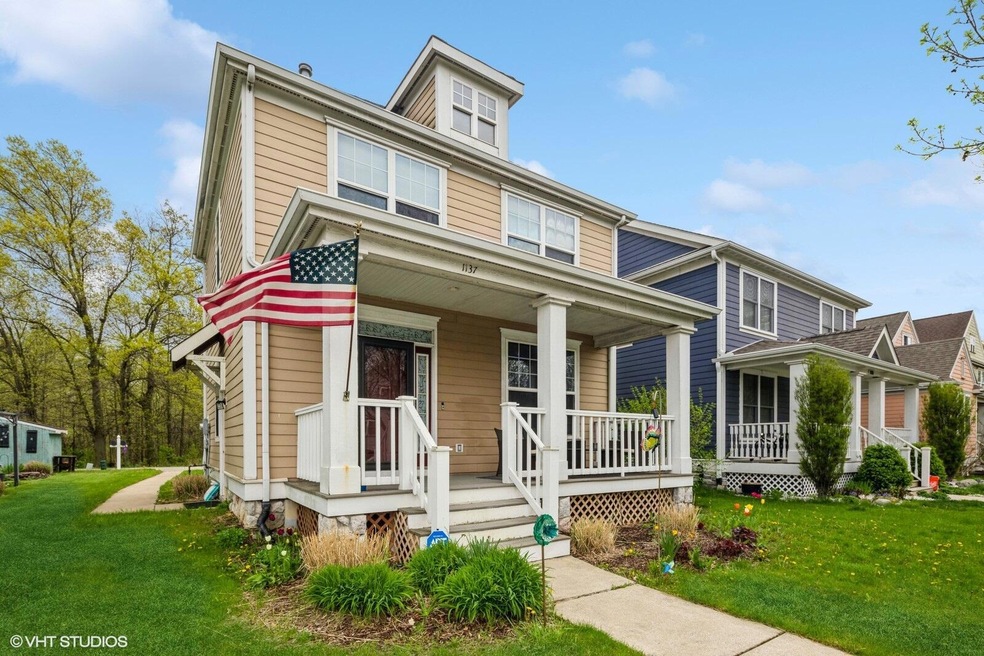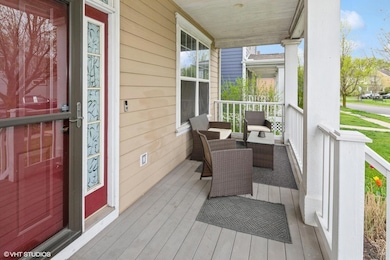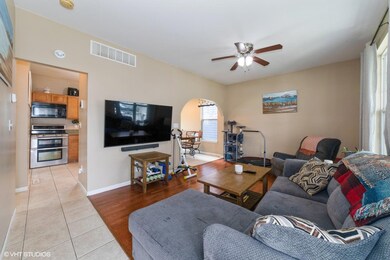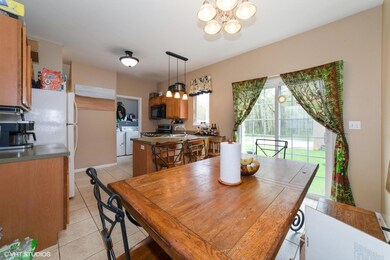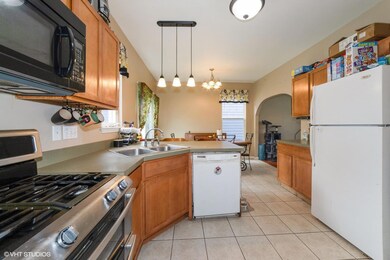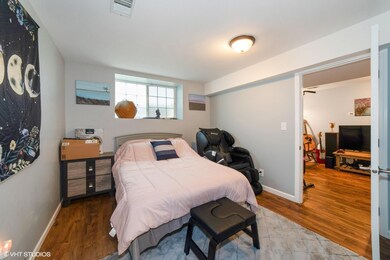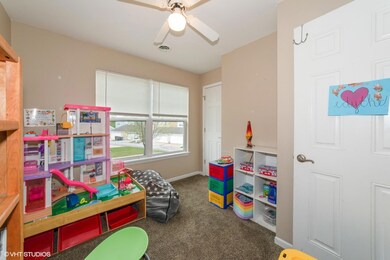
1137 Harbor Way Chesterton, IN 46304
Highlights
- Neighborhood Views
- Front Porch
- Outdoor Storage
- Newton Yost Elementary School Rated A-
- Living Room
- Central Air
About This Home
As of November 2024Welcome to this sweet 4-bedroom and 2.5-bathroom home. The home is warm and inviting, with three levels (U, M, B) to entertain all your needs. In the basement, you have additional storage space, a bedroom, and a living area. Outside, you'll have plenty of space to grill, run around, or play--an added shed for more storage. Take time after a long day or coffee in the early morning on the front porch and relax! The home is nestled in a quiet neighborhood close to everything!! Award-winning Duneland (Chesterton) schools, 50-minute commute to Chicago, 7 minutes from south shore train, and a few miles from a National Park. Security alarm system ($3,000 value) will stay.
Last Agent to Sell the Property
@properties/Christie's Intl RE License #RB18000020 Listed on: 05/02/2024

Home Details
Home Type
- Single Family
Est. Annual Taxes
- $1,710
Year Built
- Built in 2004
Lot Details
- 4,356 Sq Ft Lot
- Lot Dimensions are 40 x 102
HOA Fees
- $41 Monthly HOA Fees
Interior Spaces
- 2-Story Property
- Living Room
- Carpet
- Neighborhood Views
- Basement
Kitchen
- Oven
- Range Hood
- Microwave
- Dishwasher
Bedrooms and Bathrooms
- 4 Bedrooms
Laundry
- Dryer
- Washer
Outdoor Features
- Outdoor Storage
- Front Porch
Utilities
- Central Air
- Heating System Uses Natural Gas
Community Details
- First American Management Association, Phone Number (219) 464-3536
- Village/Burns Harbor Ph 01B Subdivision
Listing and Financial Details
- Assessor Parcel Number 640605259008000024
Ownership History
Purchase Details
Home Financials for this Owner
Home Financials are based on the most recent Mortgage that was taken out on this home.Similar Homes in Chesterton, IN
Home Values in the Area
Average Home Value in this Area
Purchase History
| Date | Type | Sale Price | Title Company |
|---|---|---|---|
| Warranty Deed | $247,000 | None Listed On Document |
Mortgage History
| Date | Status | Loan Amount | Loan Type |
|---|---|---|---|
| Open | $242,526 | FHA | |
| Previous Owner | $88,500 | New Conventional |
Property History
| Date | Event | Price | Change | Sq Ft Price |
|---|---|---|---|---|
| 11/06/2024 11/06/24 | Sold | $248,675 | -0.1% | $176 / Sq Ft |
| 10/04/2024 10/04/24 | Pending | -- | -- | -- |
| 09/01/2024 09/01/24 | Price Changed | $249,000 | -2.4% | $176 / Sq Ft |
| 07/05/2024 07/05/24 | Price Changed | $255,000 | +2.0% | $181 / Sq Ft |
| 06/24/2024 06/24/24 | Price Changed | $250,000 | -2.0% | $177 / Sq Ft |
| 06/07/2024 06/07/24 | Price Changed | $255,000 | -1.9% | $181 / Sq Ft |
| 05/20/2024 05/20/24 | Price Changed | $260,000 | -1.9% | $184 / Sq Ft |
| 05/02/2024 05/02/24 | For Sale | $265,000 | +7.3% | $188 / Sq Ft |
| 05/02/2023 05/02/23 | Sold | $247,000 | +3.3% | $175 / Sq Ft |
| 03/28/2023 03/28/23 | Pending | -- | -- | -- |
| 03/15/2023 03/15/23 | For Sale | $239,000 | -- | $169 / Sq Ft |
Tax History Compared to Growth
Tax History
| Year | Tax Paid | Tax Assessment Tax Assessment Total Assessment is a certain percentage of the fair market value that is determined by local assessors to be the total taxable value of land and additions on the property. | Land | Improvement |
|---|---|---|---|---|
| 2024 | $1,838 | $221,300 | $28,800 | $192,500 |
| 2023 | $1,818 | $204,800 | $28,800 | $176,000 |
| 2022 | $1,710 | $188,900 | $28,800 | $160,100 |
| 2021 | $1,377 | $167,300 | $28,800 | $138,500 |
| 2020 | $1,374 | $165,100 | $25,000 | $140,100 |
| 2019 | $1,289 | $151,800 | $25,000 | $126,800 |
| 2018 | $1,222 | $148,000 | $25,000 | $123,000 |
| 2017 | $1,156 | $146,400 | $25,000 | $121,400 |
| 2016 | $1,136 | $146,000 | $24,900 | $121,100 |
| 2014 | $1,146 | $141,600 | $23,700 | $117,900 |
| 2013 | -- | $128,400 | $22,800 | $105,600 |
Agents Affiliated with this Home
-
Kathleen Bieker
K
Seller's Agent in 2024
Kathleen Bieker
@properties/Christie's Intl RE
(219) 688-2169
4 in this area
29 Total Sales
-
Lisa Gaff

Buyer's Agent in 2024
Lisa Gaff
White Hat Realty Group, LLC
(219) 600-3596
31 in this area
275 Total Sales
-
Teri Healy

Seller's Agent in 2023
Teri Healy
HomeSmart Legacy
(219) 406-4616
4 in this area
53 Total Sales
Map
Source: Northwest Indiana Association of REALTORS®
MLS Number: 803012
APN: 64-06-05-259-008.000-024
- 1151 Burns Blvd
- 171 Harbor Way
- 170 Harbor Way
- 168 Harbor Way
- 169 Harbor Way
- 0 Burns Blvd
- 1162 Chesterfield Ave
- 1138 Weaver Way
- 1136 Weaver Way
- 1169 Weaver Way
- 347 Melton Rd
- 326 Clifford Way
- 339 Bolinger Ln
- 1170 Chesterfield Ave
- 357 Melton Rd
- V/L U S 20
- 353 S Boo Rd Unit B
- 1164 Tanya St
- 376 Melton Rd
- 283 Melton Rd
