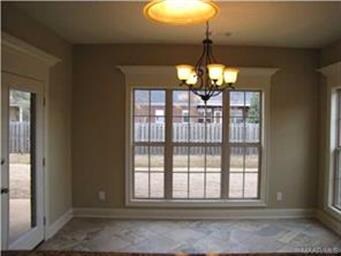
1137 Haylee Brook Ln Montgomery, AL 36117
Outer East NeighborhoodEstimated Value: $367,776 - $430,000
Highlights
- Newly Remodeled
- Wood Flooring
- 2 Car Attached Garage
- Outdoor Pool
- Covered patio or porch
- Double Pane Windows
About This Home
As of June 2014New Construction in Breckenridge! Aronov Homes' presents the new "DARBY" plan. You're gonna love this 4 Bedroom, 3 Bath home with beautiful hardwood flooring in the foyer, dining room and great room. Open floor plan. The spacious formal dining area is separated from the great room with elegant columns. Kitchen offers granite countertops, tile back splash, stainless steel appliances, pantry, a breakfast bar, and a breakfast nook surrounded by windows. Master Suite features a large walk in closet. The bathroom has beautiful cabinetry with granite dual sink vanity, separate large tiled shower, garden tub, water closet and linen closet. Home offers Crown molding and an extra luxury trim package including piedmonts above the windows. Breckenridge has a beautiful clubhouse, pool, tennis courts, playground and lake.
Last Agent to Sell the Property
IronGate Real Estate License #0060039 Listed on: 08/08/2013
Home Details
Home Type
- Single Family
Est. Annual Taxes
- $1,860
Year Built
- Built in 2013 | Newly Remodeled
Lot Details
- 4,922
HOA Fees
- $53 Monthly HOA Fees
Parking
- 2 Car Attached Garage
Home Design
- Brick Exterior Construction
- Slab Foundation
- Ridge Vents on the Roof
Interior Spaces
- 2,480 Sq Ft Home
- 1.5-Story Property
- Gas Fireplace
- Double Pane Windows
- Insulated Doors
Kitchen
- Breakfast Bar
- Gas Range
- Microwave
- Dishwasher
- Disposal
Flooring
- Wood
- Tile
Bedrooms and Bathrooms
- 4 Bedrooms
- 3 Full Bathrooms
- Double Vanity
- Garden Bath
- Separate Shower
Outdoor Features
- Outdoor Pool
- Covered patio or porch
Schools
- Blount Elementary School
- Carr Middle School
- Park Crossing High School
Utilities
- Multiple cooling system units
- Multiple Heating Units
- Central Heating
- Heat Pump System
- Electric Water Heater
- Cable TV Available
Community Details
Recreation
- Community Pool
Ownership History
Purchase Details
Home Financials for this Owner
Home Financials are based on the most recent Mortgage that was taken out on this home.Similar Homes in Montgomery, AL
Home Values in the Area
Average Home Value in this Area
Purchase History
| Date | Buyer | Sale Price | Title Company |
|---|---|---|---|
| Kim Byung Ha | $274,000 | None Available |
Mortgage History
| Date | Status | Borrower | Loan Amount |
|---|---|---|---|
| Open | Kim Byung Ha | $219,200 |
Property History
| Date | Event | Price | Change | Sq Ft Price |
|---|---|---|---|---|
| 06/19/2014 06/19/14 | Sold | $274,000 | -2.1% | $110 / Sq Ft |
| 05/10/2014 05/10/14 | Pending | -- | -- | -- |
| 08/08/2013 08/08/13 | For Sale | $279,900 | -- | $113 / Sq Ft |
Tax History Compared to Growth
Tax History
| Year | Tax Paid | Tax Assessment Tax Assessment Total Assessment is a certain percentage of the fair market value that is determined by local assessors to be the total taxable value of land and additions on the property. | Land | Improvement |
|---|---|---|---|---|
| 2024 | $1,860 | $38,980 | $4,500 | $34,480 |
| 2023 | $1,860 | $34,350 | $4,500 | $29,850 |
| 2022 | $1,116 | $31,700 | $5,000 | $26,700 |
| 2021 | $1,030 | $29,340 | $0 | $0 |
| 2020 | $1,023 | $29,140 | $5,000 | $24,140 |
| 2019 | $1,015 | $28,930 | $5,000 | $23,930 |
| 2018 | $1,031 | $28,260 | $5,000 | $23,260 |
| 2017 | $919 | $52,600 | $7,280 | $45,320 |
| 2014 | $788 | $21,600 | $7,000 | $14,600 |
| 2013 | -- | $8,000 | $8,000 | $0 |
Agents Affiliated with this Home
-
Kelly DeLaitsch

Seller's Agent in 2014
Kelly DeLaitsch
IronGate Real Estate
(334) 399-9500
81 in this area
114 Total Sales
-
Terri Martin

Buyer's Agent in 2014
Terri Martin
David Kahn Company
(334) 207-0632
20 in this area
73 Total Sales
Map
Source: Montgomery Area Association of REALTORS®
MLS Number: 303413
APN: 09-07-35-0-000-017.060
- 8945 Thompson Ridge Loop
- 8944 Thompson Ridge Loop
- 8933 Thompson Ridge Loop
- 1054 Timber Gap Crossing
- 8925 Thompson Ridge Loop
- 1036 Timber Gap Crossing
- 1030 Timber Gap Crossing
- 1018 Timber Gap Crossing
- 1160 Laurel Brook Ln
- 9000 Caraway Ln
- 180 Ray Thorington Rd
- 110 Ray Thorington Rd
- 8919 Register Ridge
- 8961 Caraway Ln
- 8942 Caraway Ln
- 8901 Caraway Ln
- 9272 Whispine Ct
- 632 Horseshoe Curve
- 9420 Tillman Ct
- 9348 Turnberry Park Dr
- 1137 Haylee Brook Ln
- 1141 Haylee Brook Ln
- 1133 Haylee Brook Ln
- 1129 Haylee Brook Ln
- 1118 Old Breckenridge Ln
- 1124 Old Breckenridge Ln
- 1140 Haylee Brook Ln
- 1130 Old Breckenridge Ln
- 1112 Old Breckenridge Ln
- 1125 Haylee Brook Ln
- 1128 Haylee Brook Ln
- 1136 Haylee Brook Ln
- 0 Old Breckenridge Ln
- 1121 Haylee Brook Ln
- 1106 Old Breckenridge Ln
- 1124 Haylee Brook Ln
- 1243 Chadwick Ln
- 1117 Haylee Brook Ln
- 1249 Chadwick Ln
- 1125 Old Breckenridge Ln






