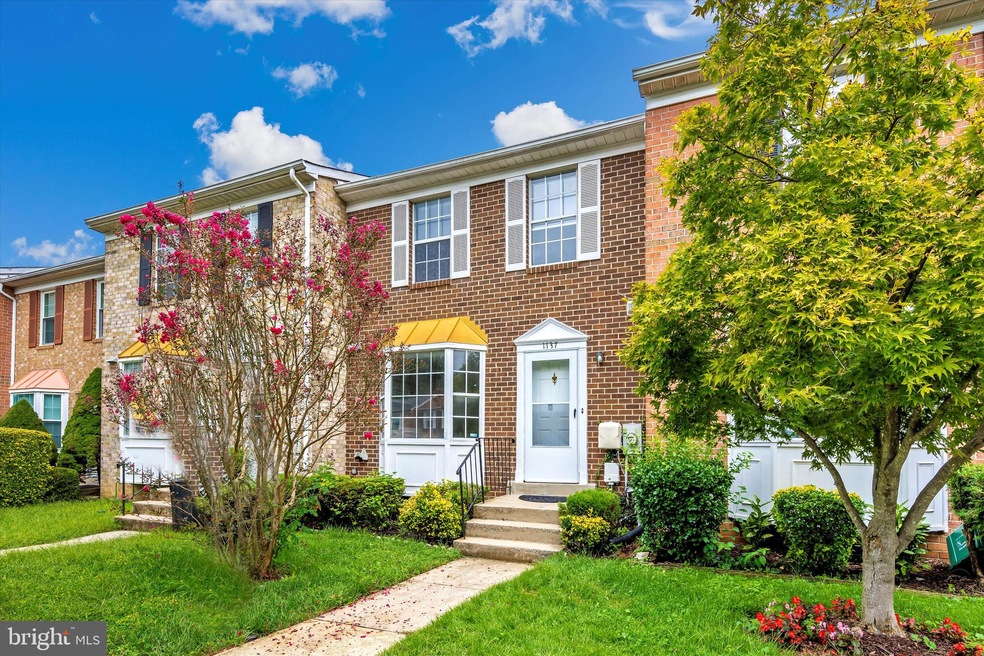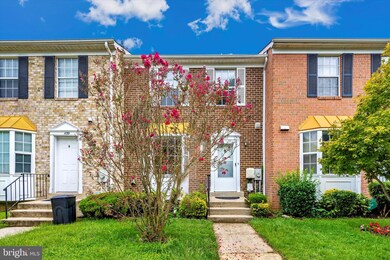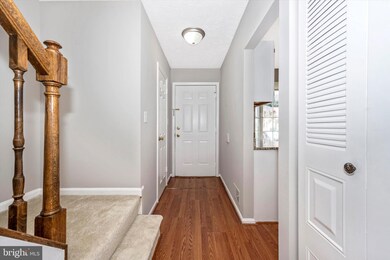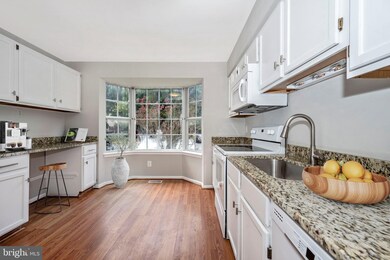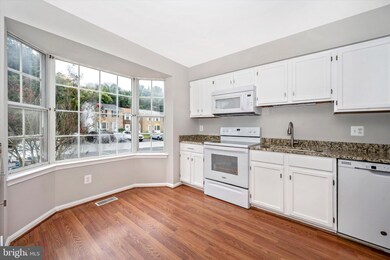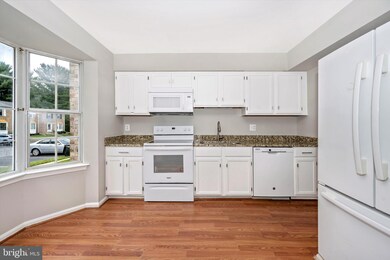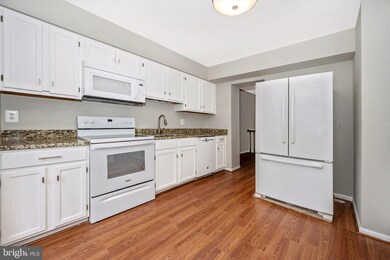
1137 Knoll Mist Ln Gaithersburg, MD 20879
Highlights
- Colonial Architecture
- Traditional Floor Plan
- Eat-In Kitchen
- Recreation Room
- Community Pool
- 4-minute walk to Blohm Park
About This Home
As of November 2021Great townhome in popular Montgomery Meadows. Bright, open floor plan featuring an large eat-in kitchen with a bay window, granite countertops, new fridge, new microwave, new oven and plenty of cabinet space. 3BR / 2F /2H baths, separate dining room and step down living room. Upstairs are 3 good sized bedrooms and 2 full baths. Lower level is finished with a 1/2 bath, rec room, store room and level walkout.
In addition, there is fresh paint, new carpeting, a deck and more. Conveniently located near Rt 355 & I270 for easy commuting. Just 2 exits from the ICC.
Townhouse Details
Home Type
- Townhome
Est. Annual Taxes
- $3,846
Year Built
- Built in 1985
Lot Details
- 2,320 Sq Ft Lot
- Back Yard Fenced
- Property is in very good condition
HOA Fees
- $85 Monthly HOA Fees
Home Design
- Colonial Architecture
- Slab Foundation
- Brick Front
Interior Spaces
- Property has 3 Levels
- Traditional Floor Plan
- Double Pane Windows
- Bay Window
- Living Room
- Dining Room
- Recreation Room
- Storage Room
- Carpet
Kitchen
- Eat-In Kitchen
- Electric Oven or Range
- Self-Cleaning Oven
- Dishwasher
- Disposal
Bedrooms and Bathrooms
- 3 Bedrooms
- En-Suite Primary Bedroom
Laundry
- Laundry Room
- Dryer
- Washer
Finished Basement
- Walk-Out Basement
- Basement Fills Entire Space Under The House
Parking
- Parking Lot
- 2 Assigned Parking Spaces
Utilities
- Forced Air Heating and Cooling System
- Heat Pump System
- Vented Exhaust Fan
- Electric Water Heater
Listing and Financial Details
- Assessor Parcel Number 160902272986
Community Details
Overview
- Association fees include common area maintenance, management, pool(s), snow removal, trash
- Montgomery Meadows HOA
- Montgomery Meadows Subdivision
- Property Manager
Amenities
- Common Area
Recreation
- Community Pool
Ownership History
Purchase Details
Home Financials for this Owner
Home Financials are based on the most recent Mortgage that was taken out on this home.Purchase Details
Map
Similar Homes in Gaithersburg, MD
Home Values in the Area
Average Home Value in this Area
Purchase History
| Date | Type | Sale Price | Title Company |
|---|---|---|---|
| Deed | $366,250 | Realty Title Of Tysons Inc | |
| Deed | $116,500 | -- |
Property History
| Date | Event | Price | Change | Sq Ft Price |
|---|---|---|---|---|
| 12/07/2021 12/07/21 | Rented | $2,400 | 0.0% | -- |
| 11/15/2021 11/15/21 | Sold | $366,250 | 0.0% | $225 / Sq Ft |
| 11/15/2021 11/15/21 | For Rent | $2,400 | 0.0% | -- |
| 10/19/2021 10/19/21 | For Sale | $375,000 | -- | $230 / Sq Ft |
Tax History
| Year | Tax Paid | Tax Assessment Tax Assessment Total Assessment is a certain percentage of the fair market value that is determined by local assessors to be the total taxable value of land and additions on the property. | Land | Improvement |
|---|---|---|---|---|
| 2024 | $4,541 | $330,733 | $0 | $0 |
| 2023 | $4,187 | $305,800 | $150,000 | $155,800 |
| 2022 | $3,961 | $295,500 | $0 | $0 |
| 2021 | $3,154 | $285,200 | $0 | $0 |
| 2020 | $3,002 | $274,900 | $120,000 | $154,900 |
| 2019 | $2,793 | $260,067 | $0 | $0 |
| 2018 | $2,606 | $245,233 | $0 | $0 |
| 2017 | $2,404 | $230,400 | $0 | $0 |
| 2016 | -- | $223,067 | $0 | $0 |
| 2015 | $2,645 | $215,733 | $0 | $0 |
| 2014 | $2,645 | $208,400 | $0 | $0 |
Source: Bright MLS
MLS Number: MDMC2019934
APN: 09-02272986
- 89 Travis Ct
- 1252 Knoll Mist Ln
- 1420 Wake Forest Dr
- 928 Windbrooke Dr
- 219 High Timber Ct
- 405 Christopher Ave Unit 22
- 19002 Capehart Dr
- 1221 Travis View Ct
- 411 Christopher Ave Unit 74
- 19033 Capehart Dr
- 19016 Canadian Ct
- 19043 Capehart Dr
- 431 Christopher Ave Unit 23
- 435 Christopher Ave Unit 12
- 437 Christopher Ave Unit 13
- 18904 Mills Choice Rd Unit 6
- 18504 Boysenberry Dr Unit 165
- 18521 Boysenberry Dr Unit 242-172
- 18503 Boysenberry Dr
- 18520 Boysenberry Dr Unit 232
