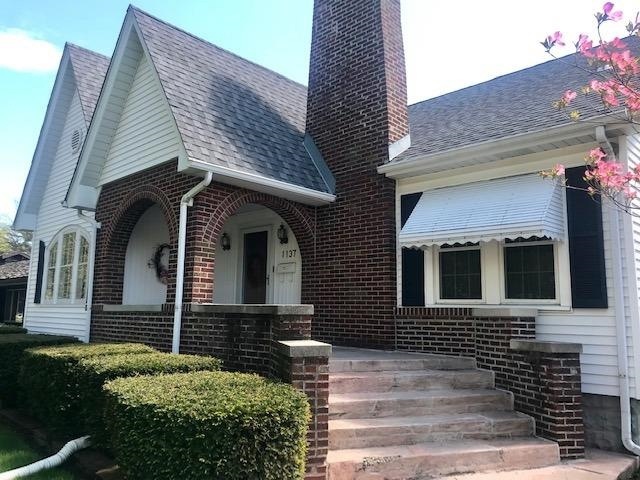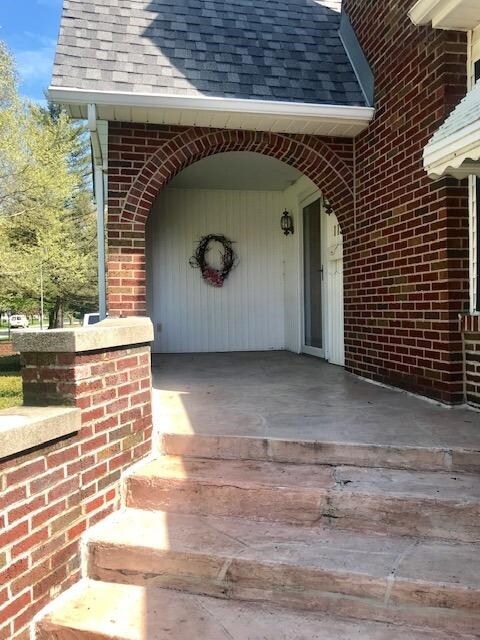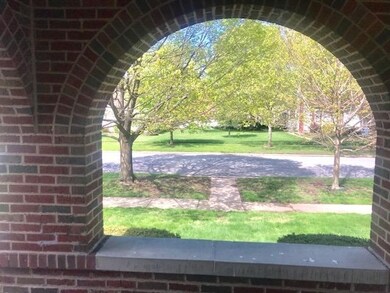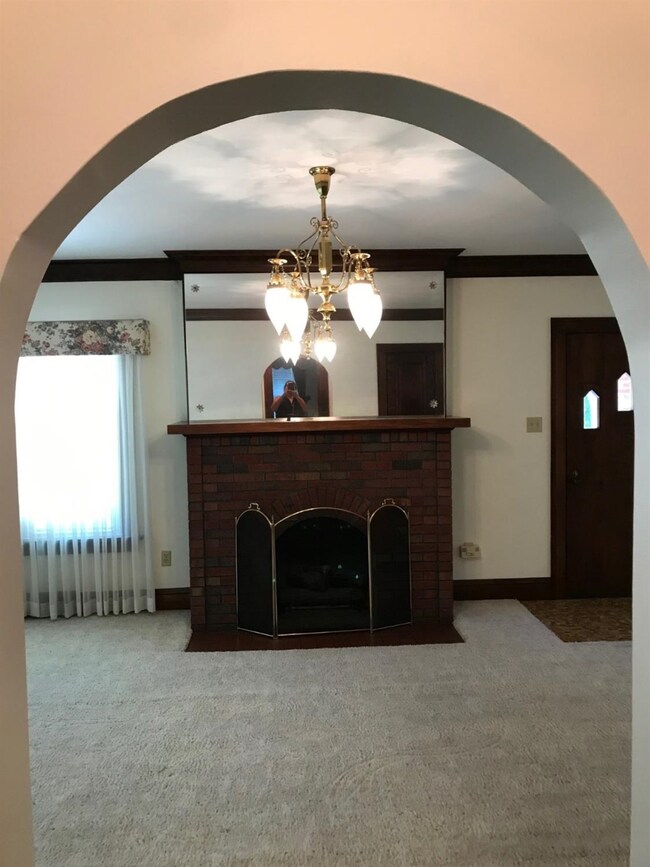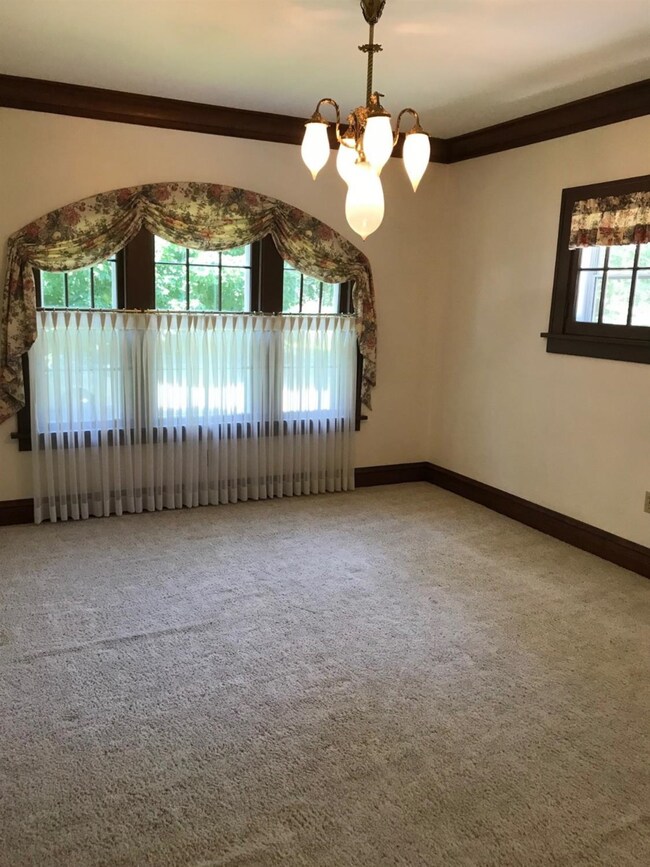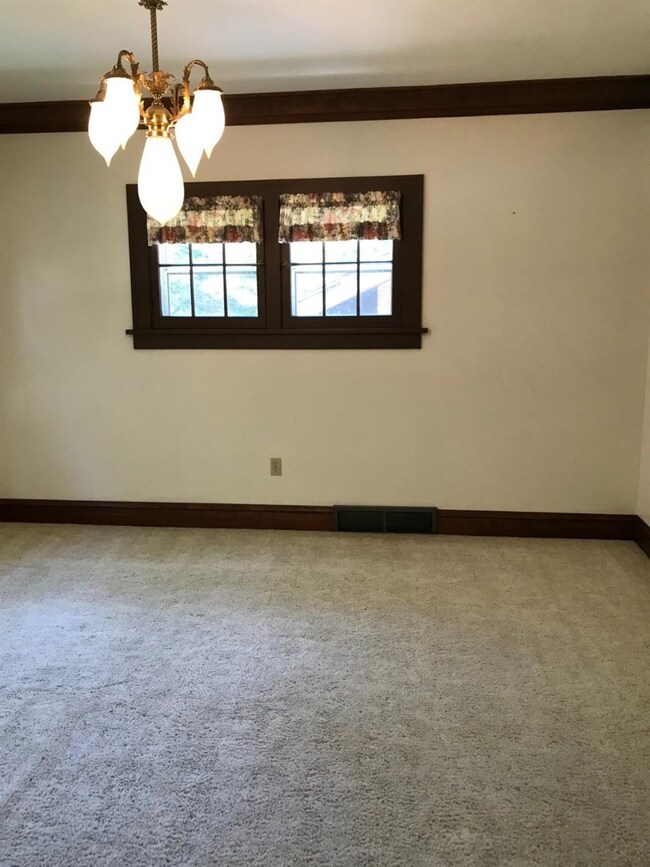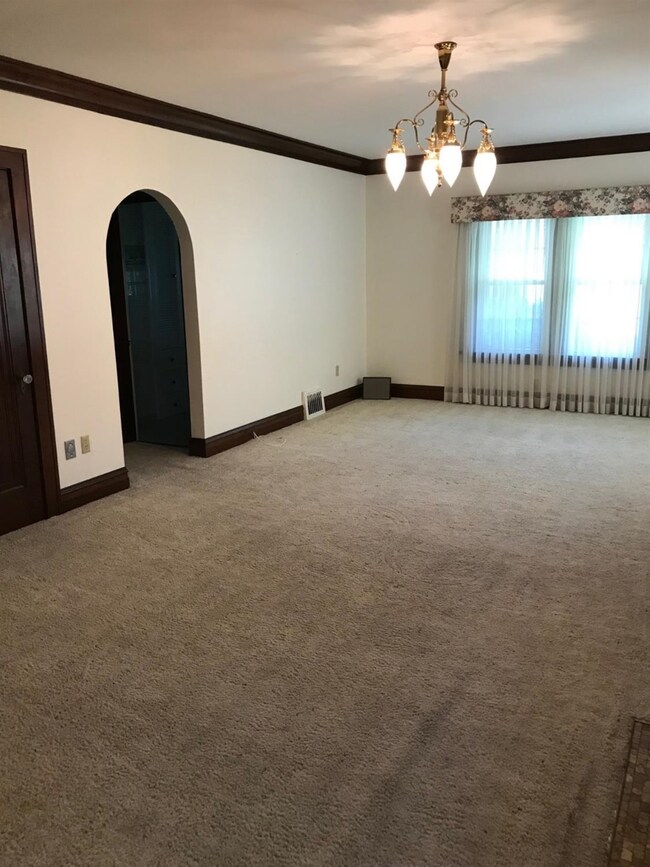
1137 Lincoln St Hobart, IN 46342
Estimated Value: $244,031 - $311,000
Highlights
- Cape Cod Architecture
- Covered patio or porch
- 4.5 Car Detached Garage
- Main Floor Bedroom
- Formal Dining Room
- Country Kitchen
About This Home
As of October 2019A slice of Americana, one of the MOST BEAUTIFUL AND LOVELY HOMES IN HOBART!! CLASSIC and loaded with CHARM! Impeccable wood work, formal dining, large living room with fireplace! Spacious kitchen, 3 seasons room, walk in attic, large side yard PLUS 4 car garage and a Carport! Large rooms and and lots more room for some amazing MEMORIES!
Home Details
Home Type
- Single Family
Est. Annual Taxes
- $2,209
Year Built
- Built in 1937
Lot Details
- 9,365 Sq Ft Lot
- Lot Dimensions are 75 x 125
Parking
- 4.5 Car Detached Garage
- Carport
- Garage Door Opener
Home Design
- Cape Cod Architecture
- Brick Exterior Construction
- Vinyl Siding
Interior Spaces
- 1,660 Sq Ft Home
- Living Room with Fireplace
- Formal Dining Room
- Basement
Kitchen
- Country Kitchen
- Portable Electric Range
- Range Hood
- Dishwasher
- Disposal
- Portable Trash Compactor
Bedrooms and Bathrooms
- 3 Bedrooms
- Main Floor Bedroom
- Bathroom on Main Level
Outdoor Features
- Covered patio or porch
Schools
- Hobart High School
Utilities
- Cooling Available
- Forced Air Heating System
- Heating System Uses Natural Gas
Community Details
- Jake Kramer Jrs Add Subdivision
- Net Lease
Listing and Financial Details
- Assessor Parcel Number 451305132009000018
Ownership History
Purchase Details
Home Financials for this Owner
Home Financials are based on the most recent Mortgage that was taken out on this home.Similar Homes in Hobart, IN
Home Values in the Area
Average Home Value in this Area
Purchase History
| Date | Buyer | Sale Price | Title Company |
|---|---|---|---|
| Foerg Eric W | -- | Meridian Title Corp |
Mortgage History
| Date | Status | Borrower | Loan Amount |
|---|---|---|---|
| Open | Foerg Eric W | $36,537 | |
| Open | Foerg Eric W | $189,504 |
Property History
| Date | Event | Price | Change | Sq Ft Price |
|---|---|---|---|---|
| 10/22/2019 10/22/19 | Sold | $193,000 | 0.0% | $116 / Sq Ft |
| 09/23/2019 09/23/19 | Pending | -- | -- | -- |
| 07/01/2019 07/01/19 | For Sale | $193,000 | -- | $116 / Sq Ft |
Tax History Compared to Growth
Tax History
| Year | Tax Paid | Tax Assessment Tax Assessment Total Assessment is a certain percentage of the fair market value that is determined by local assessors to be the total taxable value of land and additions on the property. | Land | Improvement |
|---|---|---|---|---|
| 2024 | $9,001 | $258,800 | $34,800 | $224,000 |
| 2023 | $2,643 | $220,500 | $34,800 | $185,700 |
| 2022 | $2,684 | $222,600 | $27,100 | $195,500 |
| 2021 | $2,444 | $201,500 | $20,900 | $180,600 |
| 2020 | $2,298 | $190,900 | $20,900 | $170,000 |
| 2019 | $2,537 | $192,200 | $20,900 | $171,300 |
| 2018 | $2,209 | $153,100 | $20,900 | $132,200 |
| 2017 | $2,235 | $153,300 | $20,900 | $132,400 |
| 2016 | $2,158 | $151,300 | $20,900 | $130,400 |
| 2014 | $2,110 | $143,500 | $20,900 | $122,600 |
| 2013 | $2,329 | $154,500 | $20,900 | $133,600 |
Agents Affiliated with this Home
-
Carrie Adelman

Seller's Agent in 2019
Carrie Adelman
Ginter Realty
(219) 973-1842
150 in this area
236 Total Sales
Map
Source: Northwest Indiana Association of REALTORS®
MLS Number: GNR457980
APN: 45-13-05-132-009.000-018
- 408 E 12th St
- 1359 State St
- 1348 S Illinois St
- 921 State St
- 1446 Lake St
- 900 S Lake Park Ave
- 1075-1085 S Lake Park Ave
- 1450 Lake St
- 1410 Lake St
- 945 Paula Ct
- 935 Paula Ct
- 925 Paula Ct
- 915 Paula Ct
- 1328 S Lake Park Ave
- 1545 State St
- 931 Penny Ct
- 926 Springdale Dr
- 940 Penny Ct
- 930 Penny Ct
- 801 Water St
- 1137 Lincoln St
- 1147 Lincoln St
- 1133 Lincoln St
- 1144 Garfield St
- 1125 Lincoln St
- 1148 Garfield St Unit 2
- 1148 Garfield St Unit 1
- 1148 Garfield St
- Acres Lincoln St
- 600 Lincoln St
- 1515 Lincoln St
- 1132 Garfield St
- 1140 Lincoln St
- 1132 Lincoln St
- 1144 Lincoln St
- 1121 Lincoln St
- 1124 Lincoln St
- 1122 Garfield St
- 1205 Lincoln St
- 1122 Lincoln St
