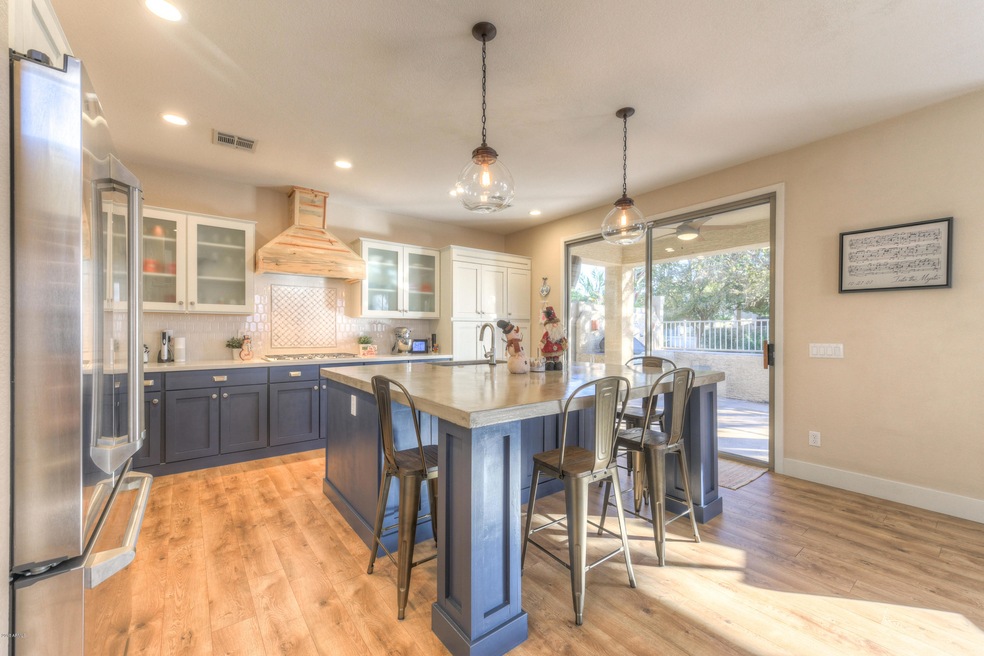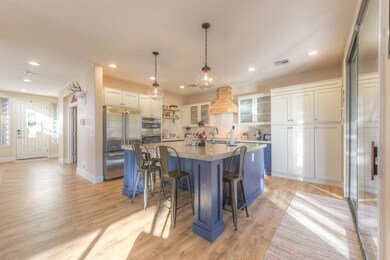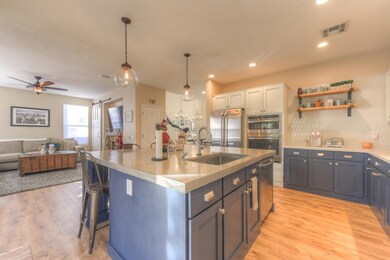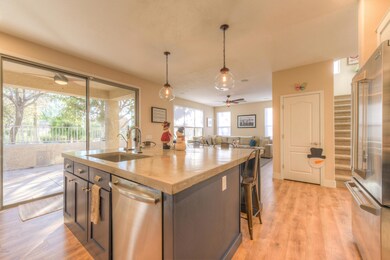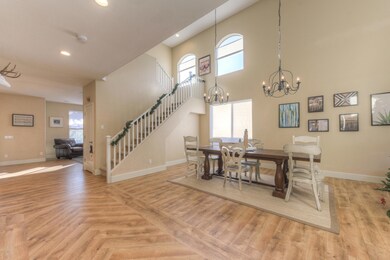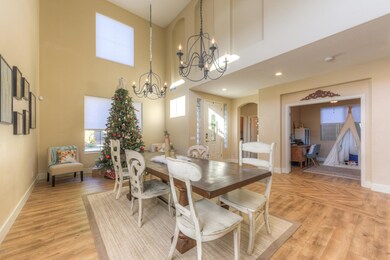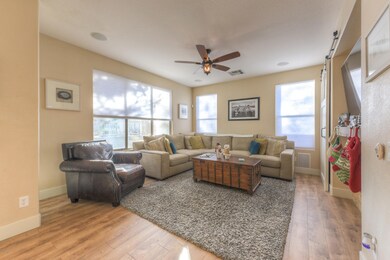
1137 N Apollo Dr Chandler, AZ 85224
Central Ridge NeighborhoodEstimated Value: $531,346 - $573,000
Highlights
- Gated Community
- Community Pool
- Eat-In Kitchen
- Andersen Elementary School Rated A-
- Covered patio or porch
- Double Pane Windows
About This Home
As of January 2019This GORGEOUS updated Chandler home is located on the BEST lot in the gated community of Pennington Place! THIS HOME WILL NOT LAST LONG! Gourmet kitchen with Quartz countertops, Undermount sinks throughout kitchen and all 3 bathrooms, Custom concrete island countertop, Alder shaker cabinet doors, Gas cooktop with custom wood hood, Stainless steel GE appliances, Water softener and RO system, Built in gas BBQ, Undercounter beverage cooler, Custom built mudroom bench and Cubby System, Brand new complete HVAC installed 2017, Freestanding tub in Master Bath w/Euro glass shower enclosure, Delta plumbing fixtures, Electric fireplace in Family Room, Custom master closet, Ceiling speakers in Family Room wired for surround sound and much, much more. Come see this beauty before it's too late!
Home Details
Home Type
- Single Family
Est. Annual Taxes
- $1,700
Year Built
- Built in 1999
Lot Details
- 4,190 Sq Ft Lot
- Desert faces the back of the property
- Wrought Iron Fence
- Block Wall Fence
- Front Yard Sprinklers
- Grass Covered Lot
HOA Fees
Parking
- 2 Car Garage
- Garage Door Opener
Home Design
- Wood Frame Construction
- Tile Roof
- Stucco
Interior Spaces
- 2,038 Sq Ft Home
- 2-Story Property
- Ceiling height of 9 feet or more
- Ceiling Fan
- Double Pane Windows
- Family Room with Fireplace
Kitchen
- Eat-In Kitchen
- Breakfast Bar
- Gas Cooktop
- Built-In Microwave
- Kitchen Island
Flooring
- Carpet
- Tile
- Vinyl
Bedrooms and Bathrooms
- 3 Bedrooms
- Remodeled Bathroom
- Primary Bathroom is a Full Bathroom
- 3 Bathrooms
- Dual Vanity Sinks in Primary Bathroom
- Bathtub With Separate Shower Stall
Outdoor Features
- Covered patio or porch
- Built-In Barbecue
Schools
- John M Andersen Elementary School
- John M Andersen Jr High Middle School
- Chandler High School
Utilities
- Refrigerated Cooling System
- Heating System Uses Natural Gas
- High Speed Internet
- Cable TV Available
Listing and Financial Details
- Tax Lot 12
- Assessor Parcel Number 302-97-654
Community Details
Overview
- Association fees include ground maintenance, front yard maint
- 1St Service Res Association, Phone Number (480) 551-4300
- Anderson Springs Association, Phone Number (480) 551-4300
- Association Phone (480) 551-4300
- Built by Keystone Homes
- Pennington Place Subdivision, Granada Floorplan
Recreation
- Community Playground
- Community Pool
- Bike Trail
Security
- Gated Community
Ownership History
Purchase Details
Home Financials for this Owner
Home Financials are based on the most recent Mortgage that was taken out on this home.Purchase Details
Purchase Details
Home Financials for this Owner
Home Financials are based on the most recent Mortgage that was taken out on this home.Purchase Details
Home Financials for this Owner
Home Financials are based on the most recent Mortgage that was taken out on this home.Purchase Details
Home Financials for this Owner
Home Financials are based on the most recent Mortgage that was taken out on this home.Similar Homes in Chandler, AZ
Home Values in the Area
Average Home Value in this Area
Purchase History
| Date | Buyer | Sale Price | Title Company |
|---|---|---|---|
| Rosenblum Stephen P | $334,900 | First American Title Insuran | |
| Mcneely Jordan M | -- | None Available | |
| Mcneely Jordan | $295,000 | Nextitle | |
| Jabara Lisa M | $220,000 | Security Title Agency | |
| Vignjevic Luka | $195,383 | Transnation Title Ins Co |
Mortgage History
| Date | Status | Borrower | Loan Amount |
|---|---|---|---|
| Open | Rosenblum Setephen P | $269,500 | |
| Closed | Rosenblum Stephen P | $267,920 | |
| Previous Owner | Mcneely Jordan | $236,000 | |
| Previous Owner | Jabara Lisa M | $176,000 | |
| Previous Owner | Vignjevic Luka | $175,800 |
Property History
| Date | Event | Price | Change | Sq Ft Price |
|---|---|---|---|---|
| 01/31/2019 01/31/19 | Sold | $334,900 | 0.0% | $164 / Sq Ft |
| 12/26/2018 12/26/18 | For Sale | $334,900 | +13.5% | $164 / Sq Ft |
| 07/20/2017 07/20/17 | Sold | $295,000 | 0.0% | $145 / Sq Ft |
| 06/21/2017 06/21/17 | Pending | -- | -- | -- |
| 06/15/2017 06/15/17 | Price Changed | $295,000 | -1.7% | $145 / Sq Ft |
| 05/29/2017 05/29/17 | For Sale | $300,000 | 0.0% | $147 / Sq Ft |
| 05/21/2017 05/21/17 | Pending | -- | -- | -- |
| 05/11/2017 05/11/17 | For Sale | $300,000 | -- | $147 / Sq Ft |
Tax History Compared to Growth
Tax History
| Year | Tax Paid | Tax Assessment Tax Assessment Total Assessment is a certain percentage of the fair market value that is determined by local assessors to be the total taxable value of land and additions on the property. | Land | Improvement |
|---|---|---|---|---|
| 2025 | $2,061 | $26,828 | -- | -- |
| 2024 | $2,019 | $25,551 | -- | -- |
| 2023 | $2,019 | $37,510 | $7,500 | $30,010 |
| 2022 | $1,948 | $28,520 | $5,700 | $22,820 |
| 2021 | $2,041 | $27,770 | $5,550 | $22,220 |
| 2020 | $2,032 | $26,480 | $5,290 | $21,190 |
| 2019 | $1,954 | $26,000 | $5,200 | $20,800 |
| 2018 | $1,893 | $24,380 | $4,870 | $19,510 |
| 2017 | $1,764 | $23,080 | $4,610 | $18,470 |
| 2016 | $1,699 | $23,110 | $4,620 | $18,490 |
| 2015 | $1,647 | $21,880 | $4,370 | $17,510 |
Agents Affiliated with this Home
-
Linda McNeely

Seller's Agent in 2019
Linda McNeely
HomeSmart
(480) 330-3710
56 Total Sales
-

Buyer's Agent in 2019
Debbie Correa
Realty One Group
(480) 227-4878
2 in this area
81 Total Sales
-
Mike Schude

Seller's Agent in 2017
Mike Schude
Keller Williams Integrity First
(480) 201-9593
1 in this area
275 Total Sales
-
Ann Schude
A
Seller Co-Listing Agent in 2017
Ann Schude
Keller Williams Integrity First
(480) 201-3581
111 Total Sales
Map
Source: Arizona Regional Multiple Listing Service (ARMLS)
MLS Number: 5860556
APN: 302-97-654
- 1950 W Park Place
- 1720 W Orchid Ln
- 1825 W Ray Rd Unit 1119
- 1825 W Ray Rd Unit 1070
- 1825 W Ray Rd Unit 1134
- 1825 W Ray Rd Unit 2132
- 1825 W Ray Rd Unit 2111
- 1825 W Ray Rd Unit 2074
- 1825 W Ray Rd Unit 2092
- 1825 W Ray Rd Unit 2123
- 1825 W Ray Rd Unit 1063
- 1825 W Ray Rd Unit 1068
- 1825 W Ray Rd Unit 1058
- 1825 W Ray Rd Unit 1148
- 1825 W Ray Rd Unit 2060
- 1825 W Ray Rd Unit 1001
- 1540 W Orchid Ln
- 1365 N El Dorado Dr
- 1731 W Del Rio St
- 2009 W Calle Del Norte Dr Unit 3
- 1137 N Apollo Dr
- 1143 N Apollo Dr
- 1149 N Apollo Dr
- 1142 N Apollo Dr
- 1136 N Apollo Dr
- 1126 N Cholla St
- 1130 N Apollo Dr
- 1120 N Cholla St
- 1148 N Apollo Dr
- 1861 W Orchid Ln
- 1124 N Apollo Dr
- 1867 W Orchid Ln
- 1138 N Cholla St
- 1114 N Cholla St
- 1154 N Apollo Dr
- 1855 W Orchid Ln
- 1144 N Cholla St
- 1118 N Apollo Dr
- 1160 N Apollo Dr
- 1849 W Orchid Ln
