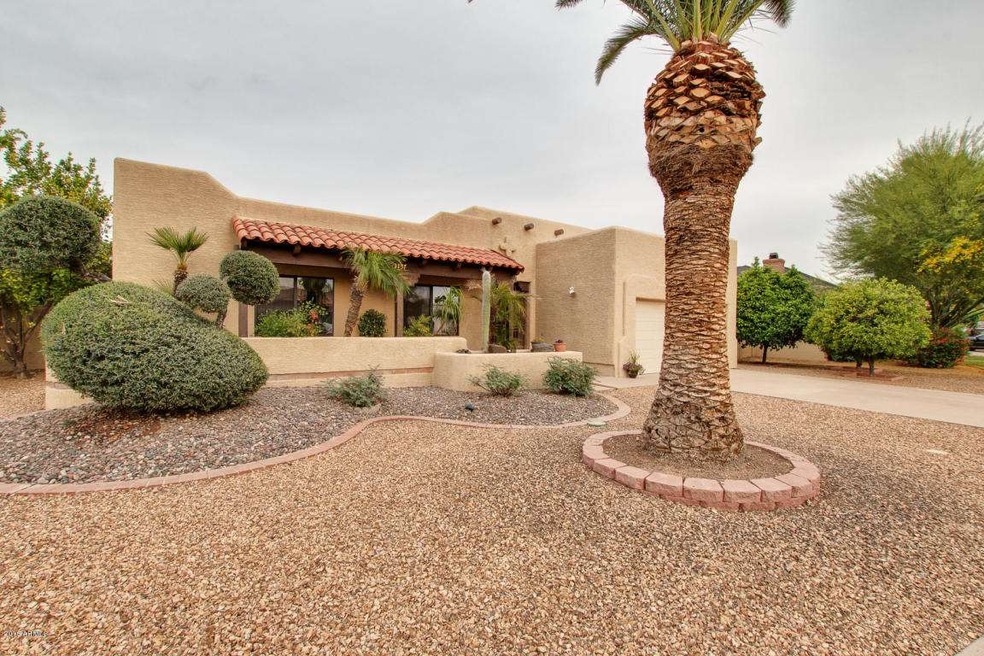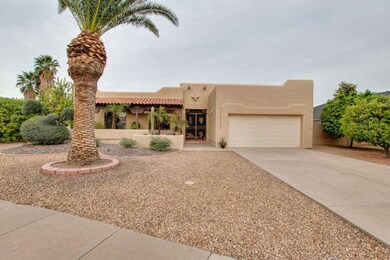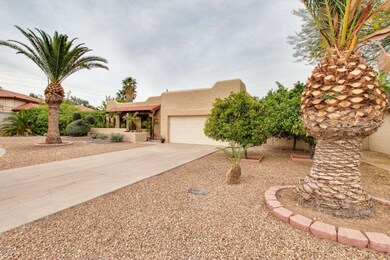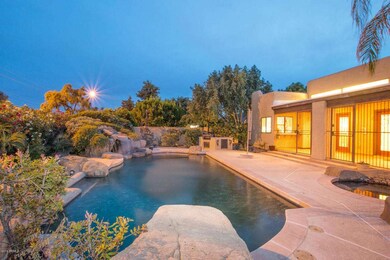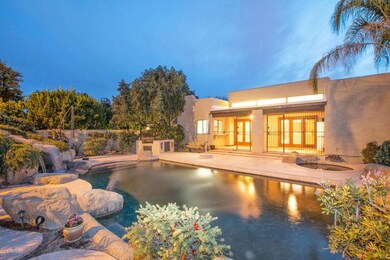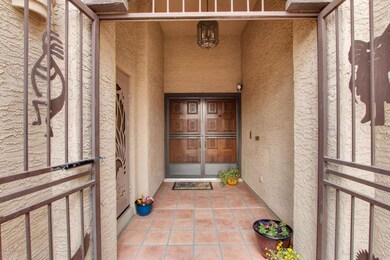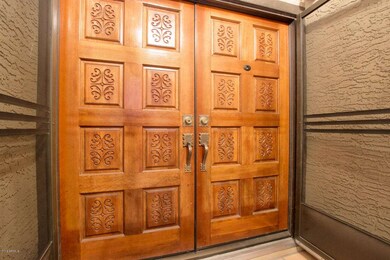
1137 N Winthrop Cir Mesa, AZ 85213
North Central Mesa NeighborhoodHighlights
- Heated Spa
- Family Room with Fireplace
- Santa Fe Architecture
- Franklin at Brimhall Elementary School Rated A
- Vaulted Ceiling
- Hydromassage or Jetted Bathtub
About This Home
As of July 2016Spacious 3-bed 2-bath remodeled home on a quiet cul-de-sac street with large lot. Updated with beautiful flooring, 6 in baseboards, crown molding, and granite countertops. Formal living & dining rooms boast high ceilings & clerestory windows to create luxurious living. Comfortable family room with rock fireplace. Kitchen has bleached oak cabinets, gas cooktop, built-in microwave & oven. Large private master suite with extra closet space. Huge master bathroom with separate jetted tub/shower and additional exit to backyard patio. Two expanded guest bedrooms with custom built-ins. One bedroom can be used as home office w/ private entrance. Custom french door exit to side yard patio. Wonderful backyard with in-ground spa, pebble tec diving pool (new equip--2013). Cont'd----
Owner / Broker boulder rock waterfall & built-in BBQ. Several citrus trees including orange, lemon, grapefruit, plus fig.
Last Agent to Sell the Property
Norman Brown
Landmark Homes, L.L.C. License #BR005437000 Listed on: 04/09/2016
Last Buyer's Agent
Michelle McArthur
My Home Group Real Estate License #SA654320000

Home Details
Home Type
- Single Family
Est. Annual Taxes
- $1,804
Year Built
- Built in 1984
Lot Details
- 0.25 Acre Lot
- Cul-De-Sac
- Desert faces the front and back of the property
- Block Wall Fence
- Sprinklers on Timer
Parking
- 2 Car Direct Access Garage
- Garage Door Opener
Home Design
- Santa Fe Architecture
- Wood Frame Construction
- Foam Roof
- Stucco
Interior Spaces
- 2,284 Sq Ft Home
- 1-Story Property
- Wet Bar
- Vaulted Ceiling
- Ceiling Fan
- Two Way Fireplace
- Double Pane Windows
- Family Room with Fireplace
- 2 Fireplaces
- Living Room with Fireplace
- Intercom
- Laundry in unit
Kitchen
- Eat-In Kitchen
- Breakfast Bar
- Gas Cooktop
- Built-In Microwave
- Dishwasher
- Granite Countertops
Flooring
- Carpet
- Laminate
- Tile
Bedrooms and Bathrooms
- 3 Bedrooms
- Walk-In Closet
- Remodeled Bathroom
- Primary Bathroom is a Full Bathroom
- 2 Bathrooms
- Dual Vanity Sinks in Primary Bathroom
- Hydromassage or Jetted Bathtub
- Bathtub With Separate Shower Stall
Pool
- Heated Spa
- Private Pool
- Diving Board
Outdoor Features
- Covered Patio or Porch
- Outdoor Storage
- Built-In Barbecue
Schools
- Field Elementary School
- Poston Junior High School
- Mountain View High School
Utilities
- Refrigerated Cooling System
- Heating Available
Community Details
- No Home Owners Association
- Built by Hansen Homes
- Meadowvale Replat Lot 36 60 62 64 82 93 148 220 Subdivision
Listing and Financial Details
- Tax Lot 86
- Assessor Parcel Number 140-07-520
Ownership History
Purchase Details
Home Financials for this Owner
Home Financials are based on the most recent Mortgage that was taken out on this home.Purchase Details
Home Financials for this Owner
Home Financials are based on the most recent Mortgage that was taken out on this home.Similar Homes in Mesa, AZ
Home Values in the Area
Average Home Value in this Area
Purchase History
| Date | Type | Sale Price | Title Company |
|---|---|---|---|
| Warranty Deed | $295,000 | Old Republic Title Agency | |
| Cash Sale Deed | $203,000 | Old Republic Title Agency |
Mortgage History
| Date | Status | Loan Amount | Loan Type |
|---|---|---|---|
| Open | $369,500 | New Conventional | |
| Closed | $218,300 | New Conventional | |
| Previous Owner | $170,000 | Stand Alone Second | |
| Previous Owner | $60,000 | Stand Alone Second |
Property History
| Date | Event | Price | Change | Sq Ft Price |
|---|---|---|---|---|
| 03/22/2025 03/22/25 | Rented | $2,995 | 0.0% | -- |
| 03/20/2025 03/20/25 | Under Contract | -- | -- | -- |
| 02/21/2025 02/21/25 | For Rent | $2,995 | 0.0% | -- |
| 11/10/2023 11/10/23 | Rented | $2,995 | 0.0% | -- |
| 11/10/2023 11/10/23 | Under Contract | -- | -- | -- |
| 10/11/2023 10/11/23 | Price Changed | $2,995 | -4.9% | $1 / Sq Ft |
| 10/05/2023 10/05/23 | Price Changed | $3,150 | 0.0% | $1 / Sq Ft |
| 10/05/2023 10/05/23 | For Rent | $3,150 | -4.5% | -- |
| 09/29/2023 09/29/23 | Off Market | $3,300 | -- | -- |
| 08/11/2023 08/11/23 | For Rent | $3,300 | 0.0% | -- |
| 07/08/2016 07/08/16 | Sold | $295,000 | -3.3% | $129 / Sq Ft |
| 07/01/2016 07/01/16 | Price Changed | $305,000 | 0.0% | $134 / Sq Ft |
| 05/03/2016 05/03/16 | Pending | -- | -- | -- |
| 04/21/2016 04/21/16 | Price Changed | $305,000 | -1.0% | $134 / Sq Ft |
| 04/07/2016 04/07/16 | For Sale | $308,000 | +51.7% | $135 / Sq Ft |
| 12/28/2015 12/28/15 | Sold | $203,000 | -9.8% | $88 / Sq Ft |
| 10/30/2015 10/30/15 | Pending | -- | -- | -- |
| 10/09/2015 10/09/15 | For Sale | $225,000 | 0.0% | $98 / Sq Ft |
| 06/01/2015 06/01/15 | Pending | -- | -- | -- |
| 05/22/2015 05/22/15 | Price Changed | $225,000 | -10.0% | $98 / Sq Ft |
| 04/23/2015 04/23/15 | Price Changed | $249,900 | -12.3% | $109 / Sq Ft |
| 04/15/2015 04/15/15 | For Sale | $285,000 | -- | $124 / Sq Ft |
Tax History Compared to Growth
Tax History
| Year | Tax Paid | Tax Assessment Tax Assessment Total Assessment is a certain percentage of the fair market value that is determined by local assessors to be the total taxable value of land and additions on the property. | Land | Improvement |
|---|---|---|---|---|
| 2025 | $2,554 | $27,299 | -- | -- |
| 2024 | $2,702 | $25,999 | -- | -- |
| 2023 | $2,702 | $37,820 | $7,560 | $30,260 |
| 2022 | $2,646 | $31,030 | $6,200 | $24,830 |
| 2021 | $2,678 | $29,280 | $5,850 | $23,430 |
| 2020 | $2,643 | $27,160 | $5,430 | $21,730 |
| 2019 | $2,469 | $25,230 | $5,040 | $20,190 |
| 2018 | $2,370 | $23,430 | $4,680 | $18,750 |
| 2017 | $2,299 | $23,860 | $4,770 | $19,090 |
| 2016 | $2,257 | $22,070 | $4,410 | $17,660 |
| 2015 | $1,805 | $20,870 | $4,170 | $16,700 |
Agents Affiliated with this Home
-
Kristi Beckman

Seller's Agent in 2025
Kristi Beckman
Sterling Fine Properties
(480) 477-3553
11 Total Sales
-
David Legarra Quiroz

Seller's Agent in 2023
David Legarra Quiroz
Williams Luxury Homes
(602) 733-3444
8 Total Sales
-
Gina Kent

Buyer's Agent in 2023
Gina Kent
Real Broker
(480) 266-0982
31 Total Sales
-
N
Seller's Agent in 2016
Norman Brown
Landmark Homes, L.L.C.
-
M
Buyer's Agent in 2016
Michelle McArthur
My Home Group Real Estate
-
John Walsh
J
Seller's Agent in 2015
John Walsh
Custom Realty
(602) 319-0692
15 Total Sales
Map
Source: Arizona Regional Multiple Listing Service (ARMLS)
MLS Number: 5425784
APN: 140-07-520
- 1121 N Winthrop Cir
- 2830 E Brown Rd Unit 10
- 1062 N Robin Ln
- 2848 E Brown Rd Unit 30
- 2560 E Fairfield St
- 2548 E Encanto St
- 2939 E Huber St
- 2511 E Fountain St
- 2929 E Hackamore St
- 3020 E Encanto St
- 1230 N Gaylord
- 2524 E Elmwood St
- 2424 E Fairfield St Unit 2
- 1515 N Los Alamos Cir
- 2325 E Glencove Cir
- 2546 E Hale St
- 3060 E Hope St
- 3020 E Des Moines St
- 2616 E Des Moines St
- 2303 E Evergreen St
