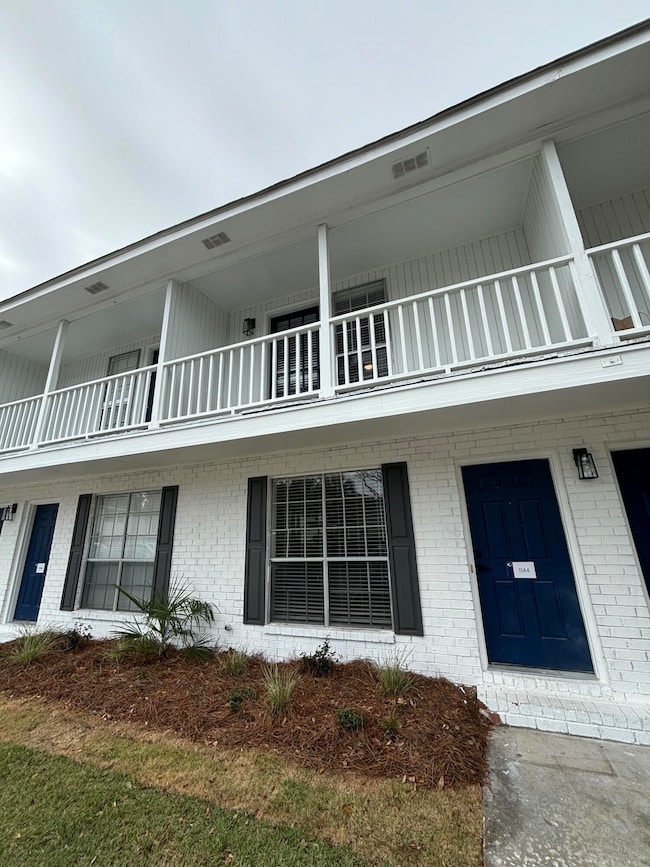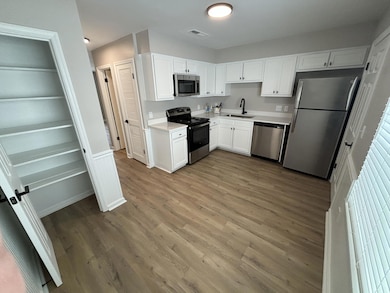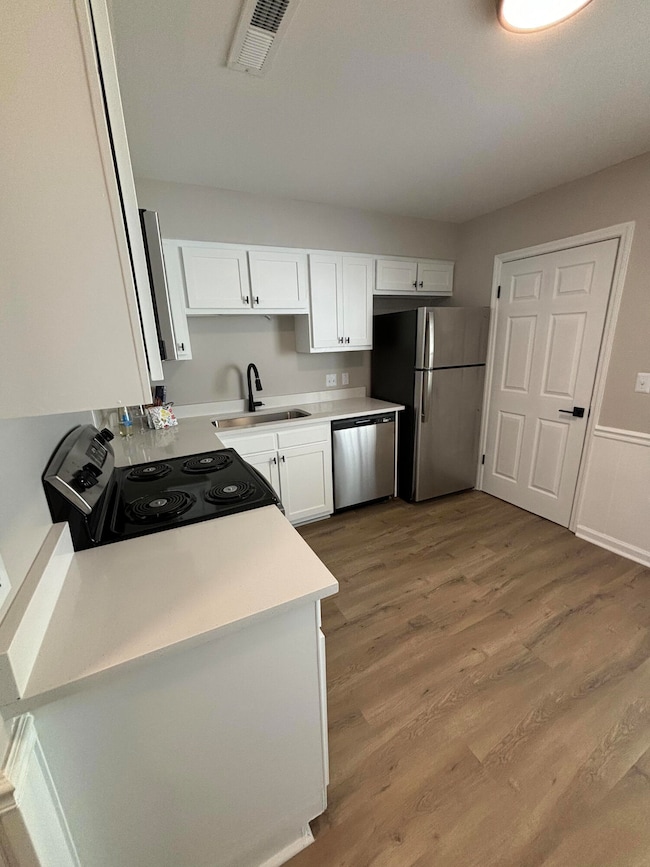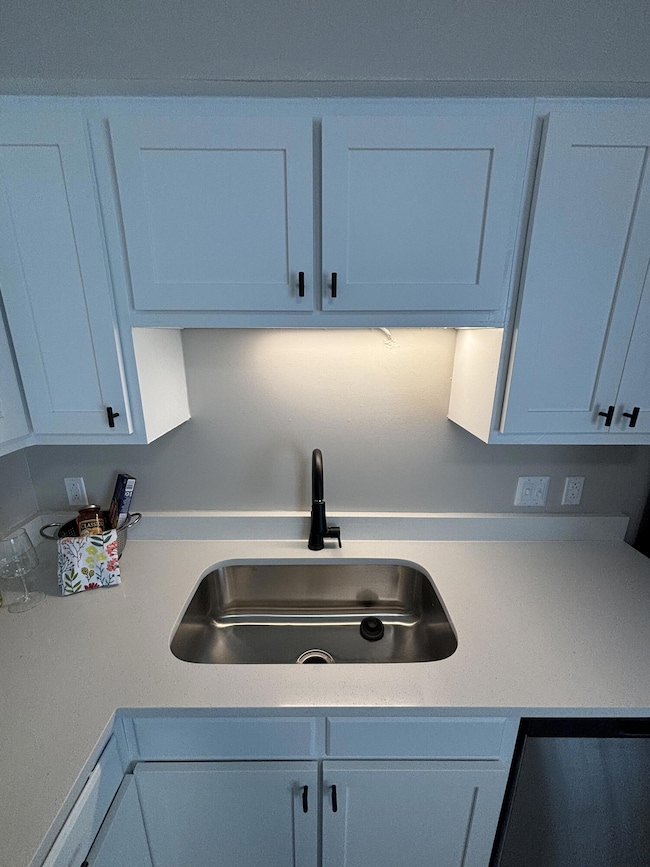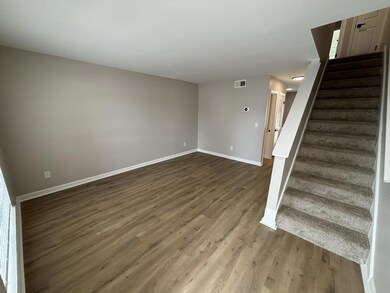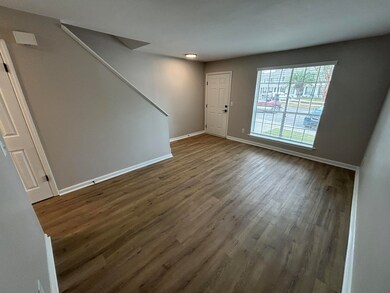1137 Oakleaf Dr Mount Pleasant, SC 29464
Shemwood NeighborhoodHighlights
- Traditional Architecture
- Balcony
- Eat-In Kitchen
- James B. Edwards Elementary School Rated A
- Front Porch
- Property is near a bus stop
About This Home
At Oakleaf Townhomes, we are dedicated to creating a vibrant and inclusive community where residents can thrive and feel at home. Located in the heart of Mt Pleasant, we are just minutes from the beaches on Sullivans Island and Isle of Palms, historic downtown Charleston, local attractions, restaurants, shopping, and more! Oakleaf Townhomes is a pet friendly, smoke-free community offering two and three bedroom townhomes. With renovations underway our townhomes feature stainless steel appliances, granite countertops, luxury plank flooring downstairs, new carpet upstairs, and a variety of other modern touches. Here at Oakleaf Townhomes, we are more than just a place to live - we are a place you can plant your roots.
Property Details
Home Type
- Multi-Family
Year Built
- Built in 1981
Home Design
- Traditional Architecture
- Property Attached
Interior Spaces
- 1,250 Sq Ft Home
- 2-Story Property
- Smooth Ceilings
- Popcorn or blown ceiling
- Ceiling Fan
- Window Treatments
- Family Room
- Combination Dining and Living Room
- Washer and Electric Dryer Hookup
Kitchen
- Eat-In Kitchen
- Electric Cooktop
- Dishwasher
Flooring
- Carpet
- Luxury Vinyl Plank Tile
Bedrooms and Bathrooms
- 2 Bedrooms
Parking
- 2 Parking Spaces
- Off-Street Parking
Outdoor Features
- Balcony
- Front Porch
- Stoop
Schools
- James B Edwards Elementary School
- Moultrie Middle School
- Lucy Beckham High School
Utilities
- Central Heating and Cooling System
- Heat Pump System
Additional Features
- Privacy Fence
- Property is near a bus stop
Community Details
Recreation
- Dog Park
- Trails
Pet Policy
- Pets allowed on a case-by-case basis
Map
Source: CHS Regional MLS
MLS Number: 24025526
- 1228 Melvin Bennett Rd
- 0 Chuck Dawley Blvd Unit 25018679
- 1134 S Shadow Dr
- 1226 Gannett Rd
- 1141 Bonnie Ln
- 1224 Decoy Ct
- 1140 Pleasant Pines Rd
- 918 Sea Gull Dr Unit A-D
- 901 Sea Gull Dr Unit A&B
- 1411 Cambridge Lakes Dr Unit 108a
- 1158 Village Creek Ln Unit 3
- 1214 Canvasback Ct
- 1310 Pilsdon Crest
- 1142 Village Creek Ln Unit 4
- 1129 Village Creek Ln Unit 2
- 1130 Village Creek Ln Unit 3
- 1288 Old Colony Rd
- 1291 Old Colony Rd
- 1515 Cambridge Lakes Dr Unit D101
- 1317 Wylls Neck
- 1280 Appling Dr
- 930 Blackrail Ct Unit B
- 1397 Lettered Olive Ln Unit ID1344183P
- 1061 Johnnie Dodds Blvd
- 1237 Llewellyn Rd
- 1208 Cadberry Ct
- 1055 Hunters Trace
- 1021 Hunters Trace
- 997 Johnnie Dodds Blvd
- 1175 Mathis Ferry Rd
- 1255 Old Wanus Dr Unit A
- 1053 Rifle Range Rd
- 843 von Kolnitz Rd
- 1201 Central Haven Dr
- 1156 Russell Dr Unit 25
- 1321 Mathis Ferry Rd
- 1317 Mathis Ferry Rd
- 933 S Shem Dr
- 1610 Florentia St
- 756 Wakendaw Blvd

