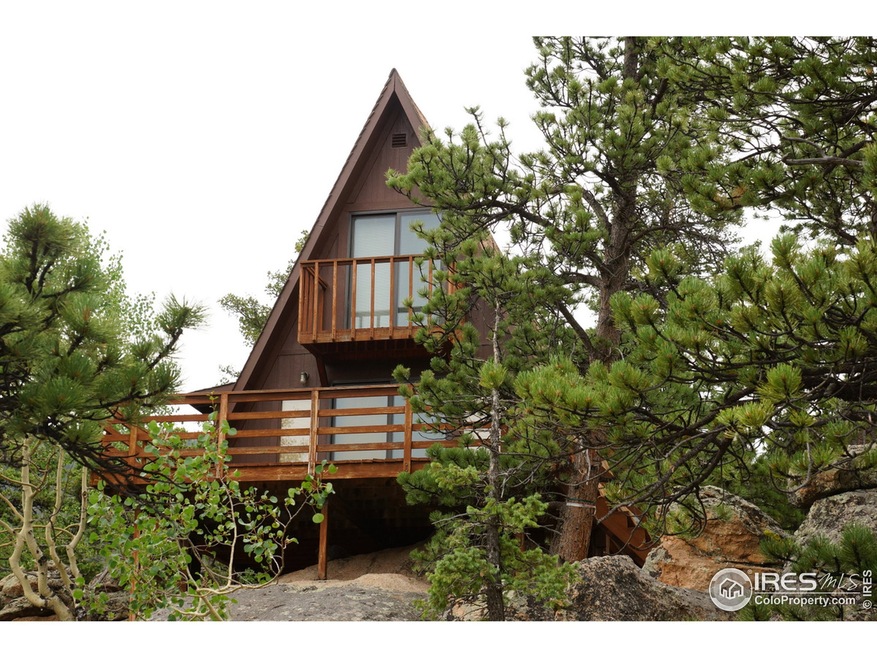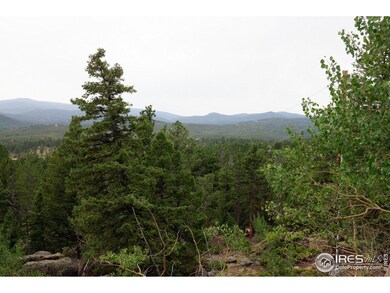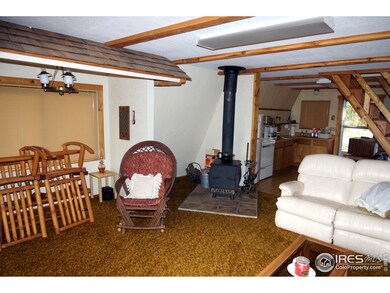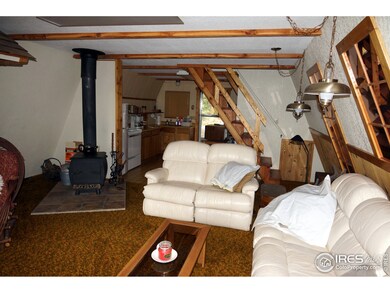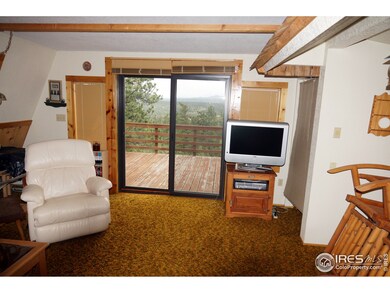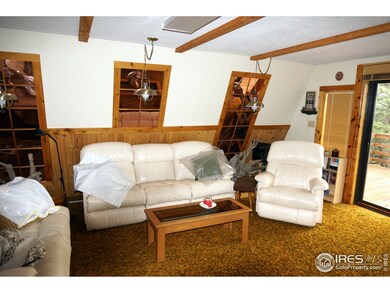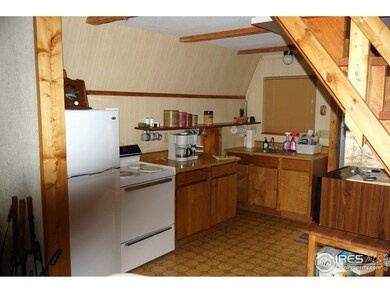
1137 Okmulgee Cir Red Feather Lakes, CO 80545
Highlights
- Open Floorplan
- A-Frame Home
- Meadow
- Mountain View
- Deck
- Wooded Lot
About This Home
As of August 2022Outstanding mountain cabin on one of the best lots available in Crystal Lakes, Cabin is well cared for and in very good condition. Water is served by a 2000 gal cistern and ad 1250 gal vault. All furniture and appliances are included. The property has 3.75 acres, south facing with views of the Mummy Mtn range, massive rock outcroppings, towering pine and spruce that have been sprayed on an yearly basis. Excellent access with a joint driveway agreement with adjoining neighbor.
Last Agent to Sell the Property
Nolan Larkey
Lone Pine Realty Listed on: 08/16/2016
Home Details
Home Type
- Single Family
Est. Annual Taxes
- $874
Year Built
- Built in 1979
Lot Details
- 3.73 Acre Lot
- South Facing Home
- Southern Exposure
- Rock Outcropping
- Sloped Lot
- Meadow
- Wooded Lot
- Property is zoned O-Open
HOA Fees
Home Design
- A-Frame Home
- Cabin
- Wood Frame Construction
- Composition Roof
Interior Spaces
- 960 Sq Ft Home
- 2-Story Property
- Open Floorplan
- Cathedral Ceiling
- Ceiling Fan
- Double Pane Windows
- Window Treatments
- Sun or Florida Room
- Mountain Views
- Electric Oven or Range
- Laundry on main level
Flooring
- Carpet
- Vinyl
Bedrooms and Bathrooms
- 2 Bedrooms
- 1 Bathroom
- Primary bathroom on main floor
Outdoor Features
- Balcony
- Deck
Schools
- Red Feather Elementary School
- Cache La Poudre Middle School
- Poudre High School
Utilities
- Cooling Available
- Heating Available
- High Speed Internet
- Satellite Dish
Additional Features
- Green Energy Fireplace or Wood Stove
- Mineral Rights Excluded
Community Details
- Association fees include trash, snow removal
- Crystal Lakes Subdivision
Listing and Financial Details
- Assessor Parcel Number R0267872
Ownership History
Purchase Details
Home Financials for this Owner
Home Financials are based on the most recent Mortgage that was taken out on this home.Purchase Details
Home Financials for this Owner
Home Financials are based on the most recent Mortgage that was taken out on this home.Purchase Details
Similar Homes in Red Feather Lakes, CO
Home Values in the Area
Average Home Value in this Area
Purchase History
| Date | Type | Sale Price | Title Company |
|---|---|---|---|
| Warranty Deed | $320,000 | None Listed On Document | |
| Warranty Deed | $188,000 | Fidelity National Title | |
| Warranty Deed | $44,000 | -- |
Mortgage History
| Date | Status | Loan Amount | Loan Type |
|---|---|---|---|
| Previous Owner | $148,800 | Adjustable Rate Mortgage/ARM |
Property History
| Date | Event | Price | Change | Sq Ft Price |
|---|---|---|---|---|
| 08/12/2022 08/12/22 | Sold | $320,000 | -1.5% | $333 / Sq Ft |
| 05/27/2022 05/27/22 | For Sale | $325,000 | +72.9% | $339 / Sq Ft |
| 01/28/2019 01/28/19 | Off Market | $188,000 | -- | -- |
| 10/26/2016 10/26/16 | Sold | $188,000 | -6.0% | $196 / Sq Ft |
| 09/26/2016 09/26/16 | Pending | -- | -- | -- |
| 08/16/2016 08/16/16 | For Sale | $199,900 | -- | $208 / Sq Ft |
Tax History Compared to Growth
Tax History
| Year | Tax Paid | Tax Assessment Tax Assessment Total Assessment is a certain percentage of the fair market value that is determined by local assessors to be the total taxable value of land and additions on the property. | Land | Improvement |
|---|---|---|---|---|
| 2025 | $1,644 | $21,038 | $8,268 | $12,770 |
| 2024 | $1,581 | $21,038 | $8,268 | $12,770 |
| 2022 | $1,376 | $14,609 | $2,989 | $11,620 |
| 2021 | $1,391 | $15,030 | $3,075 | $11,955 |
| 2020 | $1,134 | $12,141 | $2,789 | $9,352 |
| 2019 | $1,139 | $12,141 | $2,789 | $9,352 |
| 2018 | $832 | $9,151 | $2,340 | $6,811 |
| 2017 | $829 | $9,151 | $2,340 | $6,811 |
| 2016 | $880 | $9,664 | $2,229 | $7,435 |
| 2015 | $874 | $9,660 | $2,230 | $7,430 |
| 2014 | $573 | $6,590 | $3,660 | $2,930 |
Agents Affiliated with this Home
-
Josh Sturgis

Seller's Agent in 2022
Josh Sturgis
Group Centerra
(970) 556-5305
115 Total Sales
-
Sally Brent

Seller Co-Listing Agent in 2022
Sally Brent
Group Loveland
(970) 481-2037
139 Total Sales
-
Bob Connors

Buyer's Agent in 2022
Bob Connors
eXp Realty LLC
(720) 331-1526
33 Total Sales
-
N
Seller's Agent in 2016
Nolan Larkey
Lone Pine Realty
Map
Source: IRES MLS
MLS Number: 800257
APN: 40014-06-017
- 137 Cimarron Rd
- 203 Mattapony Way
- 241 Mattapony Way
- 53 Tahlequah Way
- 321 Tonkawa Dr
- 988 Nowata Dr
- 466 Navajo Rd
- 147 Navajo Rd
- 609 Navajo Rd
- 204 Sutiki Dr
- 257 Jicarilla Trail
- 1374 Jicarilla Trail
- 134 Swift Deer Rd
- 1238 Jicarilla Trail
- 1421 Jicarilla Trail
- 56 Pamlico Ct
- 1598 Jicarilla Trail
- 873 Huron Rd
- 711 Osage Trail
- 1387 Osage Trail
