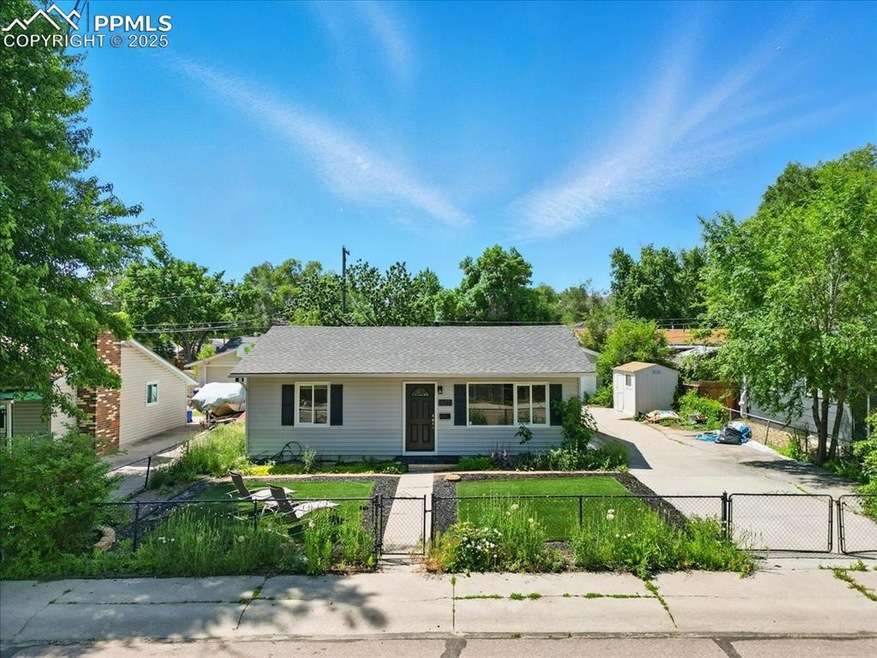
1137 Pando Ave Colorado Springs, CO 80905
Stratton Meadows NeighborhoodEstimated payment $1,880/month
Highlights
- Ranch Style House
- Oversized Parking
- Shed
- 2 Car Detached Garage
- Concrete Porch or Patio
- Ceramic Tile Flooring
About This Home
Welcome to this beautifully maintained 4-bedroom, 1-bath home offering 1,234 sq ft of bright and inviting living space in the heart of Colorado Springs. This move-in ready gem perfectly blends classic charm with thoughtful modern updates, including central A/C for year-round comfort. Step inside to a spacious layout ideal for both relaxing and entertaining, with a standout kitchen featuring granite countertops, a striking backsplash, and newer stainless steel appliances including a range, microwave, and dishwasher. All four bedrooms offer multiple flex spaces for a growing family, home office, or guest accommodations. Outside, enjoy the low-maintenance curb appeal of turf landscaping in the front yard, a fully fenced backyard perfect for privacy and pets, and dedicated RV parking — a rare and valuable bonus. The oversized 2-car detached garage provides ample room for vehicles, storage, or even a workshop. Conveniently located near schools, parks, and shopping, this versatile and well-kept property offers comfort, style, and space in a great neighborhood. Don’t miss your opportunity to make this feature-rich home yours!
Home Details
Home Type
- Single Family
Est. Annual Taxes
- $1,018
Year Built
- Built in 1955
Lot Details
- 6,599 Sq Ft Lot
- Property is Fully Fenced
- Landscaped
- Level Lot
Parking
- 2 Car Detached Garage
- Oversized Parking
- Driveway
Home Design
- 1,234 Sq Ft Home
- Ranch Style House
- Shingle Roof
- Aluminum Siding
Kitchen
- Oven
- Microwave
- Dishwasher
Flooring
- Carpet
- Ceramic Tile
- Vinyl
Bedrooms and Bathrooms
- 4 Bedrooms
- 1 Full Bathroom
Laundry
- Electric Dryer Hookup
Basement
- Partial Basement
- Laundry in Basement
Outdoor Features
- Concrete Porch or Patio
- Shed
Location
- Property is near schools
- Property is near shops
Schools
- Stratton Meadows Elementary School
- Fox Meadow Middle School
- Harrison High School
Utilities
- Forced Air Heating and Cooling System
- Heating System Uses Natural Gas
Map
Home Values in the Area
Average Home Value in this Area
Tax History
| Year | Tax Paid | Tax Assessment Tax Assessment Total Assessment is a certain percentage of the fair market value that is determined by local assessors to be the total taxable value of land and additions on the property. | Land | Improvement |
|---|---|---|---|---|
| 2025 | $1,018 | $22,100 | -- | -- |
| 2024 | $775 | $21,380 | $3,030 | $18,350 |
| 2022 | $982 | $18,200 | $2,430 | $15,770 |
| 2021 | $1,048 | $18,720 | $2,500 | $16,220 |
| 2020 | $957 | $14,690 | $2,150 | $12,540 |
| 2019 | $928 | $14,690 | $2,150 | $12,540 |
| 2018 | $692 | $10,550 | $1,730 | $8,820 |
| 2017 | $529 | $10,550 | $1,730 | $8,820 |
| 2016 | $504 | $9,440 | $1,510 | $7,930 |
| 2015 | $504 | $9,440 | $1,510 | $7,930 |
| 2014 | $486 | $8,990 | $1,510 | $7,480 |
Property History
| Date | Event | Price | Change | Sq Ft Price |
|---|---|---|---|---|
| 07/12/2025 07/12/25 | Pending | -- | -- | -- |
| 07/07/2025 07/07/25 | Price Changed | $324,900 | -4.4% | $263 / Sq Ft |
| 06/17/2025 06/17/25 | For Sale | $339,900 | 0.0% | $275 / Sq Ft |
| 06/14/2025 06/14/25 | Off Market | $339,900 | -- | -- |
| 06/13/2025 06/13/25 | For Sale | $339,900 | -- | $275 / Sq Ft |
Purchase History
| Date | Type | Sale Price | Title Company |
|---|---|---|---|
| Warranty Deed | $205,150 | Legacy Title Group | |
| Warranty Deed | $76,000 | Legacy Title Group | |
| Warranty Deed | $50,000 | -- | |
| Interfamily Deed Transfer | -- | -- | |
| Deed | $44,000 | -- | |
| Deed | -- | -- | |
| Deed | -- | -- |
Mortgage History
| Date | Status | Loan Amount | Loan Type |
|---|---|---|---|
| Previous Owner | $50,000 | Unknown | |
| Previous Owner | $46,000 | Seller Take Back |
Similar Homes in Colorado Springs, CO
Source: Pikes Peak REALTOR® Services
MLS Number: 9000115
APN: 64293-20-002
- 1226 Pando Ave
- 1129 Montrose Ave
- 1216 Norwood Ave
- 1110 Norwood Ave
- 1104 Norwood Ave
- 846 Tenderfoot Hill Rd Unit 104
- 842 Tenderfoot Hill Rd Unit 1
- 1309 Florence Ave
- 850 Tenderfoot Hill Rd Unit 102
- 810 Tenderfoot Hill Rd Unit 201
- 1224 La Junta Ave
- 1133 Mount Werner Cir
- 2716 La Strada Grande Heights
- 2744 La Strada Grande Heights
- 1222 Bristol Ave
- 1121 Mount Werner Cir
- 1036 Florence Ave
- 2113 S Corona Ave
- 1033 Mount Werner Cir
- 1930 S Prospect Ave






