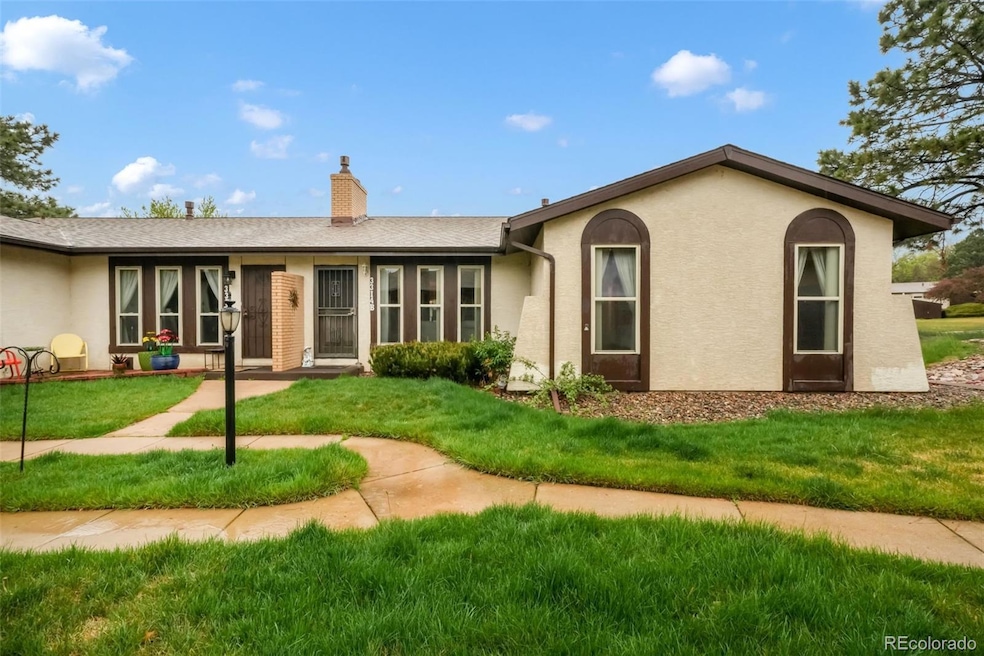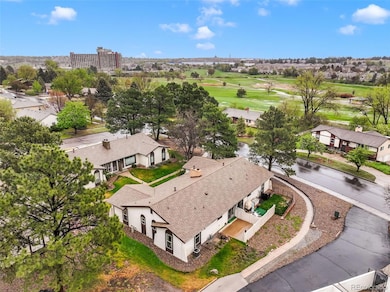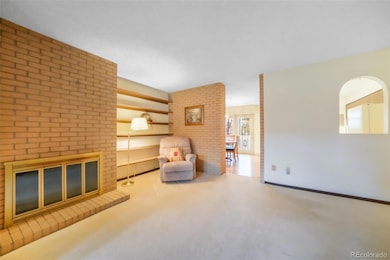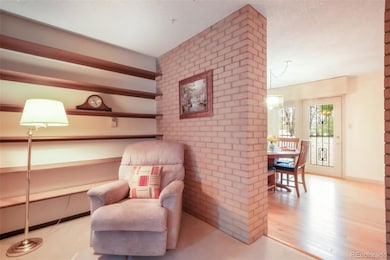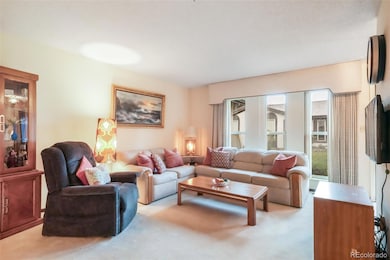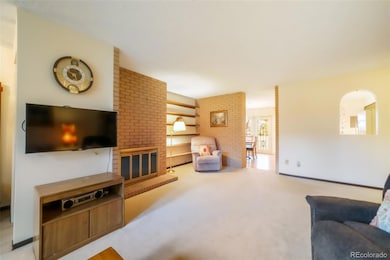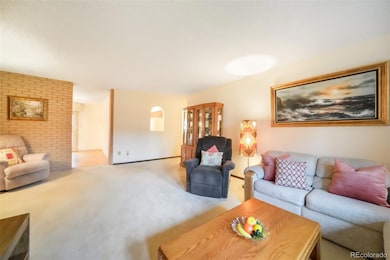
3314 Valley hi Ave Unit B Colorado Springs, CO 80910
Valley Hi NeighborhoodEstimated payment $1,834/month
Highlights
- Senior Community
- Estate
- End Unit
- Primary Bedroom Suite
- Wood Flooring
- Double Pane Windows
About This Home
Enjoy low-maintenance living at its finest in this beautifully maintained townhome, ideally situated in a sought-after
55+ community. Designed for comfort and ease, this home is part of a well-managed neighborhood where exterior
maintenance, groundskeeping, and exterior homeowners insurance are all included—giving you more time to enjoy life.
This inviting home features two spacious bedrooms and two bathrooms. Both bedrooms offer large walk-in closets,
providing ample storage, while additional hallway closets add even more space for your belongings. The bright and
comfortable living room includes built-in bookcases and a cozy gas fireplace, creating a perfect spot to relax. The formal
dining area features a built-in china hutch and offers direct access to a private patio—ideal for morning coffee or
evening unwinding. The kitchen is thoughtfully laid out and includes all appliances, with convenient access to the
laundry room. A newer furnace and water heater adds peace of mind and energy efficiency. Just steps from your front
door, a detached oversized two-car garage provides plenty of parking and storage space. Centrally located in Colorado
Springs, you’re close to shopping, dining, medical facilities, and more. With its well-cared-for condition and easy
lifestyle, this home is the perfect blend of comfort, convenience, and community.
Listing Agent
eXp Realty, LLC Brokerage Phone: 719-425-5020 License #100039105 Listed on: 05/09/2025

Home Details
Home Type
- Single Family
Est. Annual Taxes
- $822
Year Built
- Built in 1972
Lot Details
- 2,072 Sq Ft Lot
- Landscaped
- Property is zoned PUD
HOA Fees
- $380 Monthly HOA Fees
Parking
- 2 Car Garage
Home Design
- Estate
- Slab Foundation
- Frame Construction
- Composition Roof
- Stucco
Interior Spaces
- 1,435 Sq Ft Home
- 1-Story Property
- Built-In Features
- Ceiling Fan
- Gas Fireplace
- Double Pane Windows
- Window Treatments
- Living Room with Fireplace
- Dining Room
Kitchen
- Oven
- Microwave
- Dishwasher
- Laminate Countertops
Flooring
- Wood
- Tile
- Vinyl
Bedrooms and Bathrooms
- 2 Main Level Bedrooms
- Primary Bedroom Suite
- Walk-In Closet
Laundry
- Laundry Room
- Dryer
- Washer
Outdoor Features
- Patio
Schools
- Monroe Elementary School
- Swigert Middle School
- Mitchell High School
Utilities
- Forced Air Heating and Cooling System
- Heating System Uses Natural Gas
- Natural Gas Connected
- Phone Available
- Cable TV Available
Community Details
- Senior Community
- Association fees include insurance, ground maintenance, maintenance structure, snow removal, trash
- La Serena Homeowners Association, Phone Number (877) 666-7544
- Valley Hi Subdivision
Listing and Financial Details
- Exclusions: Seller's personal property
- Assessor Parcel Number 64222-01-080
Map
Home Values in the Area
Average Home Value in this Area
Tax History
| Year | Tax Paid | Tax Assessment Tax Assessment Total Assessment is a certain percentage of the fair market value that is determined by local assessors to be the total taxable value of land and additions on the property. | Land | Improvement |
|---|---|---|---|---|
| 2025 | $822 | $21,080 | -- | -- |
| 2024 | $714 | $19,160 | $4,220 | $14,940 |
| 2022 | $767 | $13,700 | $2,220 | $11,480 |
| 2021 | $832 | $14,100 | $2,290 | $11,810 |
| 2020 | $899 | $13,250 | $2,000 | $11,250 |
| 2019 | $894 | $13,250 | $2,000 | $11,250 |
| 2018 | $679 | $9,250 | $1,440 | $7,810 |
| 2017 | $643 | $9,250 | $1,440 | $7,810 |
| 2016 | $574 | $9,900 | $1,510 | $8,390 |
| 2015 | $572 | $9,900 | $1,510 | $8,390 |
| 2014 | $563 | $9,350 | $1,510 | $7,840 |
Property History
| Date | Event | Price | Change | Sq Ft Price |
|---|---|---|---|---|
| 07/17/2025 07/17/25 | For Sale | $250,000 | 0.0% | $174 / Sq Ft |
| 07/05/2025 07/05/25 | Pending | -- | -- | -- |
| 06/20/2025 06/20/25 | Price Changed | $250,000 | -3.8% | $174 / Sq Ft |
| 06/03/2025 06/03/25 | Price Changed | $260,000 | -5.5% | $181 / Sq Ft |
| 05/09/2025 05/09/25 | For Sale | $275,000 | -- | $192 / Sq Ft |
Purchase History
| Date | Type | Sale Price | Title Company |
|---|---|---|---|
| Warranty Deed | $115,000 | Fidelity National Title Insu | |
| Quit Claim Deed | -- | None Available |
Mortgage History
| Date | Status | Loan Amount | Loan Type |
|---|---|---|---|
| Open | $85,000 | New Conventional |
About the Listing Agent

I'm an expert real estate agent with Fletcher Team & Associates, Brokered by eXp Realty, LLC in Colorado Springs, CO and the nearby area, providing home-buyers and sellers with professional, responsive and attentive real estate services. Want an agent who'll really listen to what you want in a home? Need an agent who knows how to effectively market your home so it sells? Give me a call! I'm eager to help and would love to talk to you.
Aimee's Other Listings
Source: REcolorado®
MLS Number: 7633328
APN: 64222-01-080
- 3314 Valley hi Ave Unit A
- 419 S Chelton Rd
- 434 Valley hi Cir Unit B6
- 434 Valley hi Cir Unit B24
- 434 Valley hi Cir Unit C26
- 434 Valley hi Cir Unit B26
- 434 Valley hi Cir Unit C23
- 3591 Indigo Ridge Point
- 3681 Michigan Ave
- 3340 Afternoon Cir
- 552 Lakewood Cir
- 3604 Pacific Dr
- 730 Mediterranean Point
- 3605 Brentwood Terrace
- 411 Lakewood Cir Unit C908
- 411 Lakewood Cir Unit A907
- 411 Lakewood Cir Unit A202
- 411 Lakewood Cir Unit B527
- 411 Lakewood Cir Unit B1009
- 411 Lakewood Cir Unit B331
- 3603 Airport Rd
- 930 S Chelton Rd
- 223 University Dr
- 1185 Mazatlan Cir Unit B
- 1041 Palacio View
- 1002 Mazatlan Cir Unit B
- 1030 S Chelton Rd
- 3720 Ensenada Dr
- 3803 Venice Grove
- 3700 Iguana Dr
- 3030 E Fountain Blvd
- 49 S Roosevelt St
- 3125 E Fountain Blvd
- 1205 S Chelton Rd
- 3349 E Fountain Blvd
- 2818 Airport Rd
- 2914 Hudson St
- 3002 Hayman Terrace
- 3915 Ruskin Place S
- 801-809 S Circle Dr
