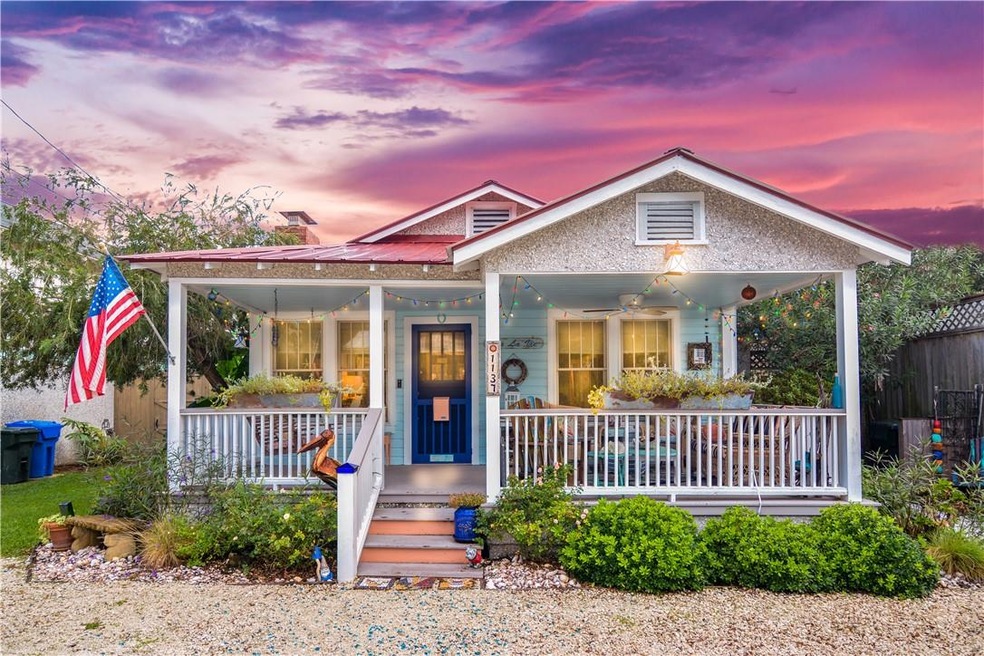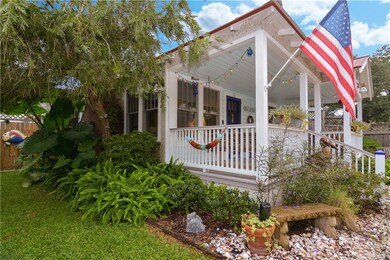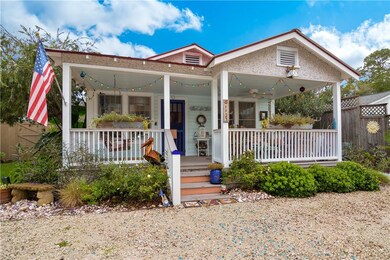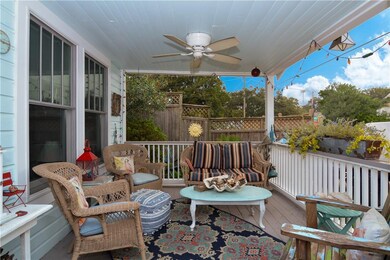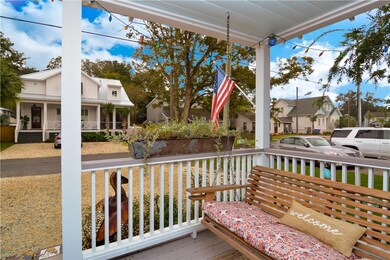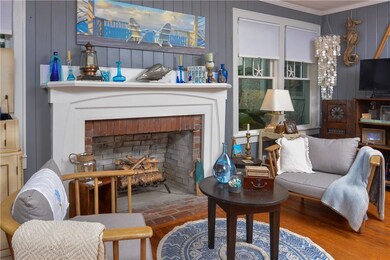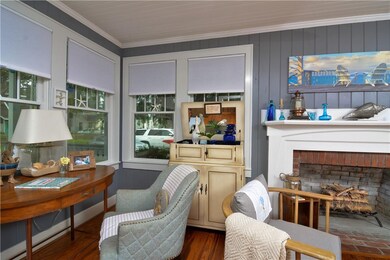
1137 Peachtree St Saint Simons Island, GA 31522
Saint Simons NeighborhoodEstimated Value: $988,369 - $1,292,000
Highlights
- Wood Flooring
- Furnished
- Front Porch
- St. Simons Elementary School Rated A-
- Breakfast Area or Nook
- Double Pane Windows
About This Home
As of February 2021MUST SEE charming beach cottage! This bungalow style cottage is located on the coveted south end of St. Simons Island and only a few blocks from great restaurants, shopping, the beach as well as the King and Prince resort. It has something for everyone offering two family rooms, two master suites, updated kitchen appliances, new double pain energy efficient windows, private courtyard with pergola and enclosed outside shower. The home is perfect for a full time residence, or as a second home at the beach. The location gives it great rental income potential and it is being sold with most of the existing furnishings. You won't want to miss this one and the unique opportunity to enjoy all the amenities the south end has to offer.
Last Agent to Sell the Property
Coastal Georgia Living LLC License #326077 Listed on: 11/09/2020
Home Details
Home Type
- Single Family
Est. Annual Taxes
- $5,173
Year Built
- Built in 1943 | Remodeled
Lot Details
- 4,487 Sq Ft Lot
- Fenced
- Sprinkler System
Home Design
- Metal Roof
Interior Spaces
- 1,825 Sq Ft Home
- Furnished
- Ceiling Fan
- Wood Burning Fireplace
- Double Pane Windows
- Family Room with Fireplace
- Wood Flooring
- Crawl Space
- Pull Down Stairs to Attic
Kitchen
- Breakfast Area or Nook
- Oven
- Range with Range Hood
- Microwave
- Dishwasher
- Instant Hot Water
Bedrooms and Bathrooms
- 3 Bedrooms
- 3 Full Bathrooms
Laundry
- Laundry Room
- Laundry in Hall
- Dryer
- Washer
Parking
- 4 Parking Spaces
- Driveway
Eco-Friendly Details
- Energy-Efficient Windows
- Energy-Efficient Insulation
Outdoor Features
- Outdoor Shower
- Courtyard
- Front Porch
Location
- Property is near schools
Schools
- St. Simons Elementary School
- Glynn Middle School
- Glynn Academy High School
Utilities
- Central Heating and Cooling System
- Heat Pump System
- Cable TV Available
Listing and Financial Details
- Assessor Parcel Number 04-03841
Community Details
Recreation
- Park
- Trails
Additional Features
- Ocean Breeze Subdivision
- Shops
Ownership History
Purchase Details
Home Financials for this Owner
Home Financials are based on the most recent Mortgage that was taken out on this home.Purchase Details
Home Financials for this Owner
Home Financials are based on the most recent Mortgage that was taken out on this home.Similar Homes in the area
Home Values in the Area
Average Home Value in this Area
Purchase History
| Date | Buyer | Sale Price | Title Company |
|---|---|---|---|
| Crump David Greg | $680,000 | -- | |
| Scarbrough Wayne C | $512,500 | -- |
Mortgage History
| Date | Status | Borrower | Loan Amount |
|---|---|---|---|
| Open | Crump David Greg | $544,000 | |
| Closed | Crump David Greg | $544,000 | |
| Previous Owner | Scarbrough Wayne C | $410,000 | |
| Previous Owner | Shadron Heather L | $150,000 | |
| Previous Owner | Shadron Heather L | $119,000 | |
| Previous Owner | Shadron Heather L | $30,000 |
Property History
| Date | Event | Price | Change | Sq Ft Price |
|---|---|---|---|---|
| 02/19/2021 02/19/21 | Sold | $680,000 | -8.1% | $373 / Sq Ft |
| 01/20/2021 01/20/21 | Pending | -- | -- | -- |
| 11/09/2020 11/09/20 | For Sale | $739,900 | +44.4% | $405 / Sq Ft |
| 06/15/2016 06/15/16 | Sold | $512,500 | -6.8% | $270 / Sq Ft |
| 04/22/2016 04/22/16 | Pending | -- | -- | -- |
| 03/14/2016 03/14/16 | For Sale | $550,000 | -- | $290 / Sq Ft |
Tax History Compared to Growth
Tax History
| Year | Tax Paid | Tax Assessment Tax Assessment Total Assessment is a certain percentage of the fair market value that is determined by local assessors to be the total taxable value of land and additions on the property. | Land | Improvement |
|---|---|---|---|---|
| 2024 | $6,547 | $261,040 | $107,026 | $154,014 |
| 2023 | $7,422 | $291,840 | $120,960 | $170,880 |
| 2022 | $6,522 | $250,080 | $120,960 | $129,120 |
| 2021 | $5,126 | $188,560 | $76,800 | $111,760 |
| 2020 | $5,173 | $188,560 | $76,800 | $111,760 |
| 2019 | $5,173 | $188,560 | $76,800 | $111,760 |
| 2018 | $4,779 | $173,440 | $69,120 | $104,320 |
| 2017 | $4,779 | $173,440 | $69,120 | $104,320 |
| 2016 | $2,700 | $110,600 | $69,120 | $41,480 |
| 2015 | $2,710 | $110,600 | $69,120 | $41,480 |
| 2014 | $2,710 | $110,600 | $69,120 | $41,480 |
Agents Affiliated with this Home
-
Jeff Carpenter
J
Seller's Agent in 2021
Jeff Carpenter
Coastal Georgia Living LLC
(478) 396-0992
27 in this area
40 Total Sales
-
Hannah Melton

Buyer's Agent in 2021
Hannah Melton
Duckworth Properties BWK
(912) 269-7512
96 in this area
425 Total Sales
-
Al Downey brunswick agent
A
Seller's Agent in 2016
Al Downey brunswick agent
Golden Isles Realty
10 in this area
21 Total Sales
-
Phoebe Hoaster

Buyer's Agent in 2016
Phoebe Hoaster
DeLoach Sotheby's International Realty
(912) 270-5730
114 in this area
135 Total Sales
Map
Source: Golden Isles Association of REALTORS®
MLS Number: 1623008
APN: 04-03841
- 1129 College St
- 421 Union St
- 412 Seabreeze Dr
- 1153 Ocean Blvd
- 608 Beach Dr
- 1035 Beachview Dr Unit 201
- 1035 Beachview Dr
- 1035 Beachview Dr Unit 301
- 1041 Ocean View Ave
- 150 Salt Air Dr Unit 219
- 150 Salt Air Dr Unit 306
- 150 Salt Air Dr Unit 201
- 150 Salt Air Dr Unit 316
- 150 Salt Air Dr Unit 301
- 150 Salt Air Dr Unit 310
- 1028 Beachview Dr Unit 1
- 1028 Beachview Dr Unit 5
- 1028 Beachview Dr Unit 2
- 1211 Beachview Dr
- 1017 Ocean View Ave
- 1137 Peachtree St
- 1137 Peachtree St
- 1133 Peachtree St
- 1129 Peachtree St
- 1136 College St
- 1140 College St
- 1132 College St
- 1136 Peachtree St
- 1125 Peachtree St
- 1132 Peachtree St
- 1147 Peachtree St
- 1147 Peachtree St
- 1128 Peachtree St
- 420 Everett St
- 1121 Peachtree St
- 1151 Peachtree St
- 405 Everett
- 1147 E Peachtree
- 420 Myrtle St
- 410 Myrtle St
