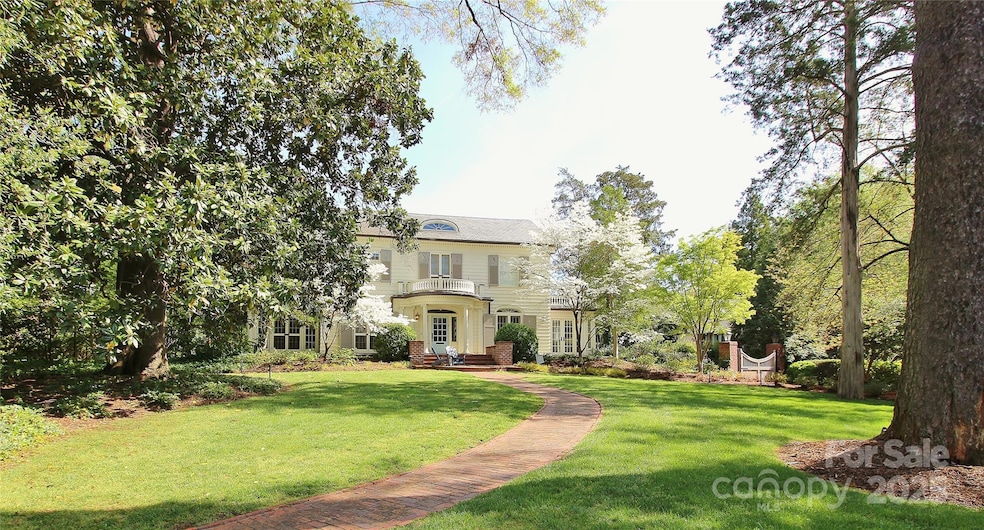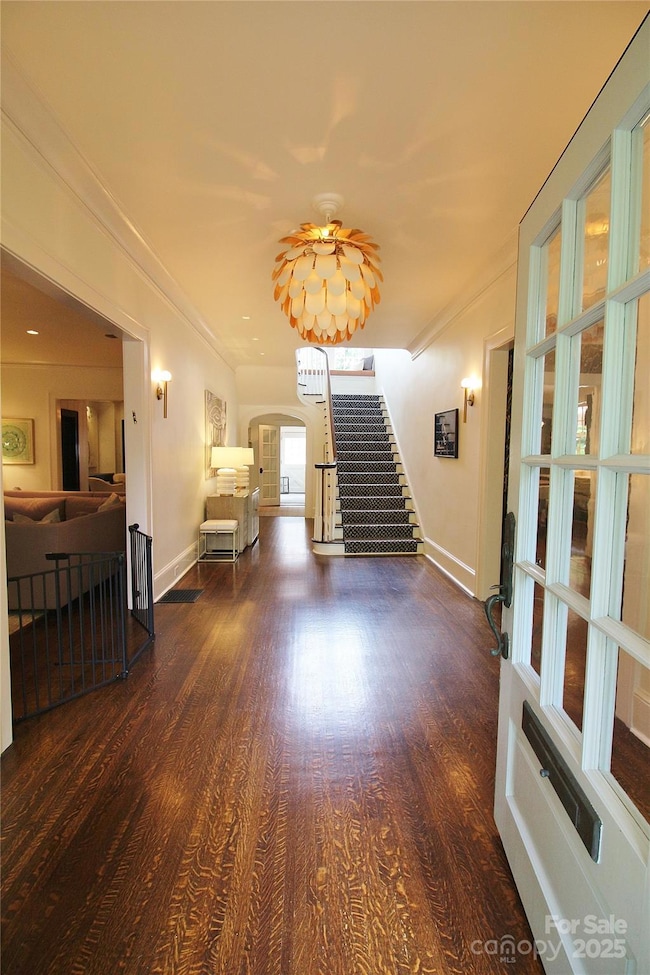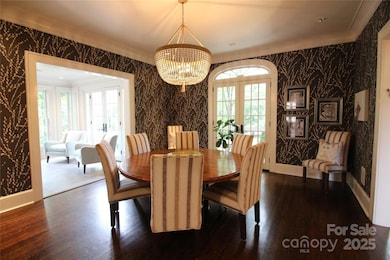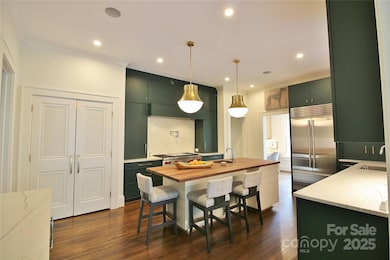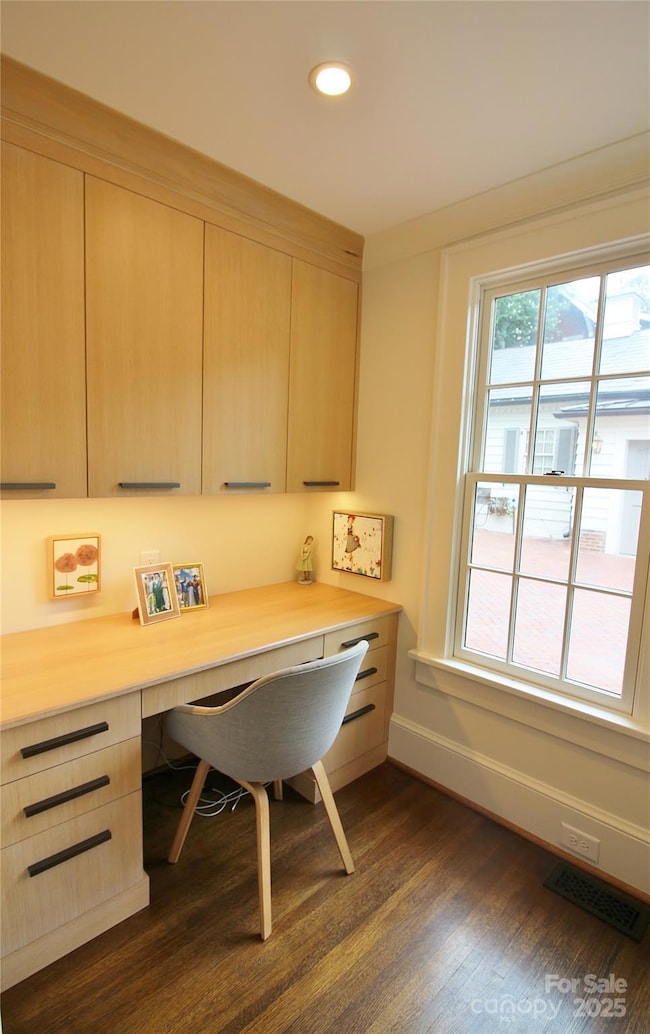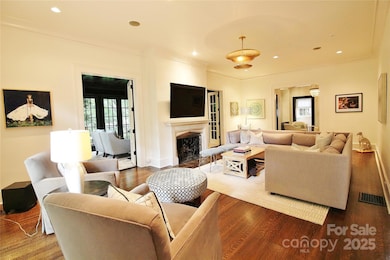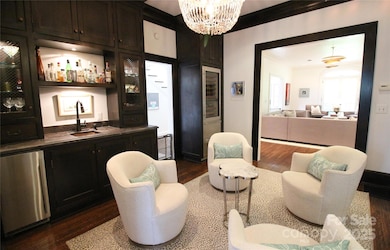
1137 Queens Rd W Charlotte, NC 28207
Myers Park NeighborhoodEstimated payment $32,920/month
Highlights
- Very Popular Property
- Guest House
- Traditional Architecture
- Dilworth Elementary School: Latta Campus Rated A-
- In Ground Pool
- Wood Flooring
About This Home
It is a Classic, Iconic Myers Park beauty you just have to see to truly appreciate! Beautifully updated and cared for, incredible lot & location with voluminous livable spaces.Renovated kitchen & keeping room, first floor bedroom and bath, all with fantastic details like Rutt cabinets, heated tile floors, fireplace appliances, lighting throughout the home. Upstairs primary bedroom & bath is generously sized, bath completely renovated in 2021/2 also has heated flooring, marble dual vanity countertop, dual head shower, large soaking tub & walk-in closet with custom built-ins. Pool house converted to sound-proofed music room still has shower room & sep bath w/updates. AND THE YARD..WOW! Stately front yard, private side yard with pond, private patio and artificial turf, completely fenced. Motor courtyard, 2 car garage and guest quarters with full bath and fireplace. Refinished pool flooring with new tile, professionally maintained. 2024 Upstairs HVAC replaced. Electric gate
Last Listed By
BlueBird Real Estate Services Brokerage Email: jill@bluebirdrealestate.com License #184545 Listed on: 06/10/2025
Home Details
Home Type
- Single Family
Est. Annual Taxes
- $32,675
Year Built
- Built in 1925
Lot Details
- Gated Home
- Back Yard Fenced
- Corner Lot
- Property is zoned N1-A
Parking
- 2 Car Detached Garage
- Garage Door Opener
- Driveway
- Electric Gate
- On-Street Parking
- 4 Open Parking Spaces
Home Design
- Traditional Architecture
- Slate Roof
- Rubber Roof
- Metal Roof
- Wood Siding
Interior Spaces
- 2-Story Property
- Built-In Features
- Bar Fridge
- Entrance Foyer
- Living Room with Fireplace
- Keeping Room with Fireplace
- Laundry Room
Kitchen
- Gas Range
- Range Hood
- Microwave
- Dishwasher
- Wine Refrigerator
- Kitchen Island
- Disposal
Flooring
- Wood
- Tile
Bedrooms and Bathrooms
- Walk-In Closet
- 5 Full Bathrooms
- Garden Bath
Basement
- Crawl Space
- Basement Storage
Outdoor Features
- In Ground Pool
- Covered patio or porch
- Fireplace in Patio
Additional Homes
- Guest House
Schools
- Dilworth Elementary School
- Myers Park High School
Utilities
- Forced Air Heating and Cooling System
- Heat Pump System
- Heating System Uses Natural Gas
- Power Generator
- Cable TV Available
Community Details
- Myers Park Subdivision
Listing and Financial Details
- Assessor Parcel Number 153-042-10
Map
Home Values in the Area
Average Home Value in this Area
Tax History
| Year | Tax Paid | Tax Assessment Tax Assessment Total Assessment is a certain percentage of the fair market value that is determined by local assessors to be the total taxable value of land and additions on the property. | Land | Improvement |
|---|---|---|---|---|
| 2023 | $32,675 | $4,423,540 | $2,100,000 | $2,323,540 |
| 2022 | $22,311 | $2,290,800 | $1,080,000 | $1,210,800 |
| 2021 | $22,450 | $2,290,800 | $1,080,000 | $1,210,800 |
| 2020 | $22,428 | $2,290,800 | $1,080,000 | $1,210,800 |
| 2019 | $22,381 | $2,290,800 | $1,080,000 | $1,210,800 |
| 2018 | $26,612 | $2,011,700 | $947,600 | $1,064,100 |
| 2017 | $26,228 | $2,011,700 | $947,600 | $1,064,100 |
| 2016 | $26,146 | $2,011,700 | $947,600 | $1,064,100 |
| 2015 | $26,123 | $1,886,700 | $947,600 | $939,100 |
| 2014 | $24,295 | $1,886,700 | $947,600 | $939,100 |
Property History
| Date | Event | Price | Change | Sq Ft Price |
|---|---|---|---|---|
| 06/10/2025 06/10/25 | For Sale | $5,400,000 | +36.2% | $1,105 / Sq Ft |
| 04/06/2021 04/06/21 | Sold | $3,965,000 | -4.5% | $750 / Sq Ft |
| 03/14/2021 03/14/21 | Pending | -- | -- | -- |
| 03/09/2021 03/09/21 | For Sale | $4,150,000 | -- | $785 / Sq Ft |
Purchase History
| Date | Type | Sale Price | Title Company |
|---|---|---|---|
| Warranty Deed | $3,965,000 | None Available | |
| Warranty Deed | $2,700,000 | None Available | |
| Warranty Deed | $1,475,000 | -- |
Mortgage History
| Date | Status | Loan Amount | Loan Type |
|---|---|---|---|
| Open | $2,500,000 | New Conventional | |
| Previous Owner | $2,025,000 | New Conventional | |
| Previous Owner | $700,000 | Credit Line Revolving | |
| Previous Owner | $8,606,000 | New Conventional | |
| Previous Owner | $1,000,000 | Unknown | |
| Previous Owner | $1,460,500 | Purchase Money Mortgage | |
| Previous Owner | $903,000 | Unknown | |
| Previous Owner | $250,000 | Credit Line Revolving |
Similar Homes in Charlotte, NC
Source: Canopy MLS (Canopy Realtor® Association)
MLS Number: 4269020
APN: 153-042-10
- 1168 Queens Rd
- 1218 Wareham Ct
- 1172 Queens Rd
- 2300 Hopedale Ave
- 1300 Queens Rd Unit 408
- 2132 Rolston Dr
- 1025 Ardsley Rd Unit 103
- 2322 Hopedale Ave
- 1323 Queens Rd Unit 420
- 1323 Queens Rd Unit 218
- 1323 Queens Rd Unit 308
- 2021 Coniston Place
- 1333 Queens Rd Unit D4
- 1307 S Kings Dr
- 1301 S Kings Dr
- 1024 Queens Rd
- 1328 S Kings Dr
- 1214 S Kings Dr Unit A
- 1160 S Kings Dr
- 1131 S Kings Dr Unit 12
