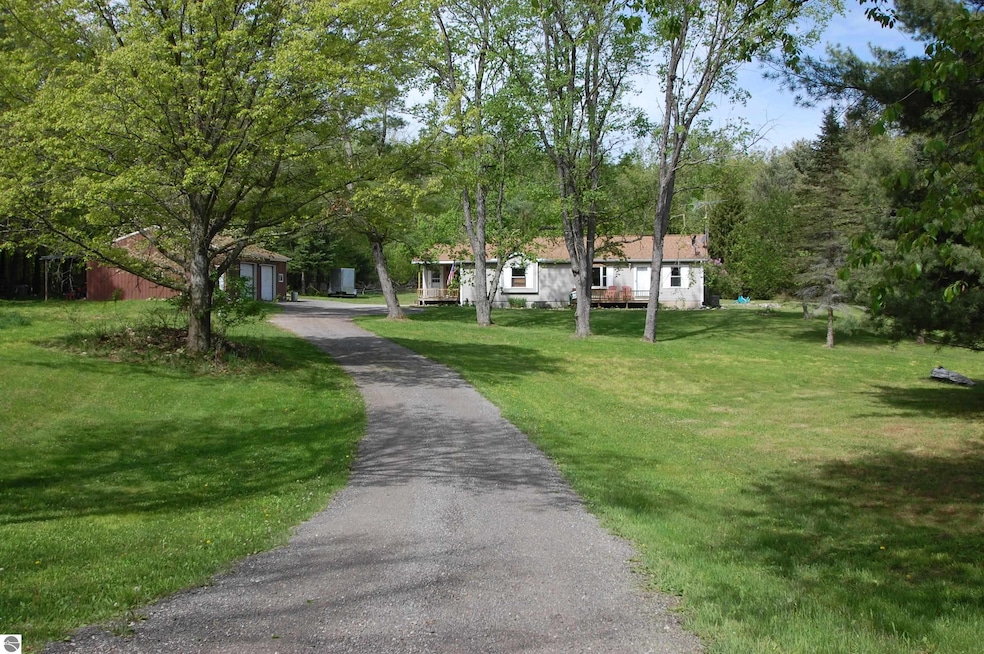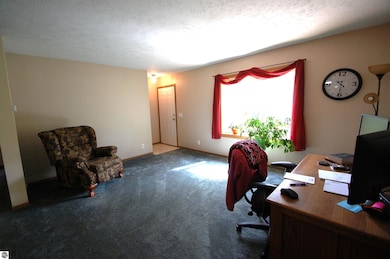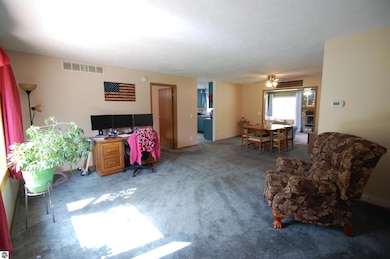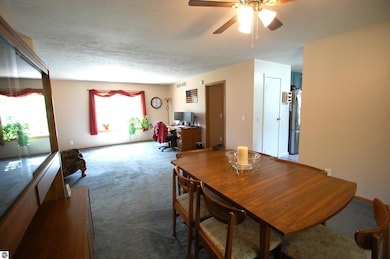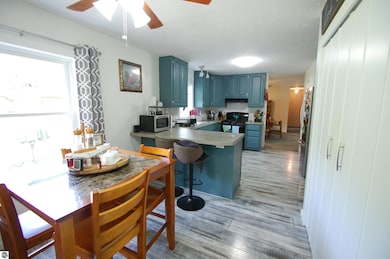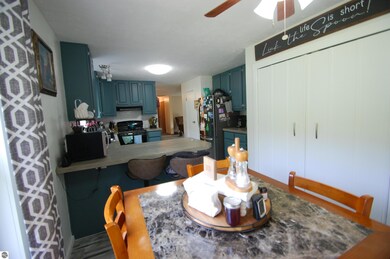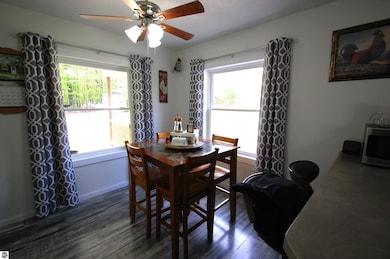
1137 Stoney Ridge Rd West Branch, MI 48661
Highlights
- Countryside Views
- Ranch Style House
- Solid Surface Countertops
- Tiered Deck
- Mud Room
- Breakfast Area or Nook
About This Home
As of July 2025Nestled in the woods is this spacious ranch home ~ ready for new memories to be made. Great location, bordering State Land on one side for 4 season recreation!!! Three bedroom, 2.5 bath sitting on 10.01 acres. Kitchen/breakfast nook has been updated with custom wood flooring, painted cupboards, cement counter tops and new kitchen sink. Main living area is open with living room, dining room and step down family room. Enjoy the stone wood burning fireplace for cozy warmth on those cool evenings. Bedrooms have a split floor plan with a master suite on one side and two bed and bath on the other. Master suite has large closet area and full bath. Spacious mud room with half bath and extra storage. (Master and half bath recently updated) Home has newer furnace and central air with a smart thermostat. (previously used outdoor furnace ~ lines are still in place...) Windows replaced in 2024 and two brand new storm doors. 1300+ sq foot unfinished basement ~ great potential for additional living space. Several exterior decks, plus a gazebo, which seller says are great spots for morning coffee to catch nature's daily shows ~ wildlife in all directions! 30x40 pole barn. Fiber Optic installed for WiFi. This secluded property is a must see!!!
Property Details
Home Type
- Modular Prefabricated Home
Est. Annual Taxes
- $2,447
Year Built
- Built in 1995
Lot Details
- 10.01 Acre Lot
- Landscaped
- Level Lot
- Garden
Home Design
- Ranch Style House
- Poured Concrete
- Fire Rated Drywall
- Frame Construction
- Asphalt Roof
- Vinyl Siding
Interior Spaces
- 1,816 Sq Ft Home
- Paneling
- Ceiling Fan
- Wood Burning Fireplace
- Rods
- Mud Room
- Formal Dining Room
- Countryside Views
Kitchen
- Breakfast Area or Nook
- Oven or Range
- Recirculated Exhaust Fan
- Solid Surface Countertops
Bedrooms and Bathrooms
- 3 Bedrooms
Unfinished Basement
- Partial Basement
- Crawl Space
Parking
- 3 Car Detached Garage
- Garage Door Opener
- Gravel Driveway
Eco-Friendly Details
- Energy-Efficient Windows
Outdoor Features
- Tiered Deck
- Rain Gutters
Schools
- Surline Elementary School
- Surline Middle School
- Ogemaw Heights High School
Utilities
- Forced Air Heating and Cooling System
- Well
- Propane Water Heater
- Satellite Dish
- TV Antenna
Ownership History
Purchase Details
Home Financials for this Owner
Home Financials are based on the most recent Mortgage that was taken out on this home.Purchase Details
Home Financials for this Owner
Home Financials are based on the most recent Mortgage that was taken out on this home.Purchase Details
Home Financials for this Owner
Home Financials are based on the most recent Mortgage that was taken out on this home.Purchase Details
Similar Homes in West Branch, MI
Home Values in the Area
Average Home Value in this Area
Purchase History
| Date | Type | Sale Price | Title Company |
|---|---|---|---|
| Warranty Deed | $137,000 | -- | |
| Quit Claim Deed | -- | -- | |
| Quit Claim Deed | -- | -- | |
| Deed | -- | -- |
Mortgage History
| Date | Status | Loan Amount | Loan Type |
|---|---|---|---|
| Open | $123,300 | No Value Available | |
| Previous Owner | $82,000 | No Value Available | |
| Previous Owner | $60,000 | No Value Available | |
| Previous Owner | $55,100 | No Value Available |
Property History
| Date | Event | Price | Change | Sq Ft Price |
|---|---|---|---|---|
| 07/02/2025 07/02/25 | Sold | $330,000 | -2.9% | $182 / Sq Ft |
| 05/28/2025 05/28/25 | For Sale | $340,000 | +148.2% | $187 / Sq Ft |
| 12/13/2012 12/13/12 | Sold | $137,000 | -14.4% | $75 / Sq Ft |
| 09/12/2012 09/12/12 | Pending | -- | -- | -- |
| 11/03/2011 11/03/11 | For Sale | $160,000 | -- | $88 / Sq Ft |
Tax History Compared to Growth
Tax History
| Year | Tax Paid | Tax Assessment Tax Assessment Total Assessment is a certain percentage of the fair market value that is determined by local assessors to be the total taxable value of land and additions on the property. | Land | Improvement |
|---|---|---|---|---|
| 2025 | $2,447 | $124,300 | $0 | $0 |
| 2024 | $10 | $126,100 | $0 | $0 |
| 2023 | $967 | $109,500 | $0 | $0 |
| 2022 | $2,262 | $89,300 | $0 | $0 |
| 2021 | $2,120 | $83,200 | $0 | $0 |
| 2020 | $2,169 | $83,200 | $0 | $0 |
| 2019 | $2,025 | $73,900 | $0 | $0 |
| 2018 | $1,978 | $69,000 | $0 | $0 |
| 2017 | $1,728 | $71,300 | $0 | $0 |
| 2016 | $1,710 | $70,700 | $0 | $0 |
| 2015 | $1,751 | $67,100 | $0 | $0 |
| 2014 | $1,798 | $68,700 | $0 | $0 |
Agents Affiliated with this Home
-
Yvonne DeRoso

Seller's Agent in 2025
Yvonne DeRoso
MORRIS-RICHARDSON RE
(989) 387-8887
105 Total Sales
-
Robert Laliberte

Buyer's Agent in 2025
Robert Laliberte
EXP REALTY
(248) 709-8151
4 Total Sales
-
Jenifer Johnson

Seller's Agent in 2012
Jenifer Johnson
C.A.HANES REALTY- M33
(989) 510-0626
212 Total Sales
-
P
Buyer's Agent in 2012
PAM MCPHEE
MORRIS-RICHARDSON RE
Map
Source: Northern Great Lakes REALTORS® MLS
MLS Number: 1934353
APN: 008-020-003-01
- 0 Fox Run Rd Unit 1874470
- 3158 W Clear Lake Rd
- 3617 Dill Dr
- 2195 Henry St
- 808 S Dow Rd
- 2458 Maes Rd
- 2275 Melody Ln
- 3355 Horseshoe Lake Rd Unit 34-35
- 4020 Grass Lake Rd
- 4100 Grass Lake Rd
- 2310 Oak Trail #2
- 4207 Grass Lake Rd
- 3779 W Rose City Rd
- 367 N Morrison Rd
- 4949 Michigan 33
- 2249 W State Rd
- 108 W Page St
- N/A N M-33
- 1380 S Campbell Rd
- 626 W Finerty Rd
