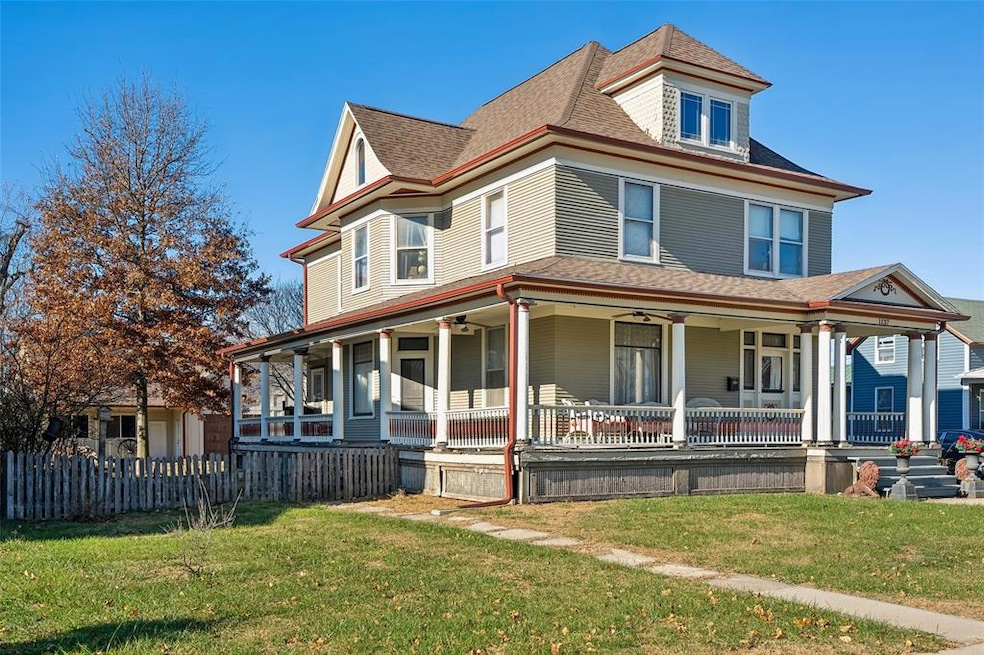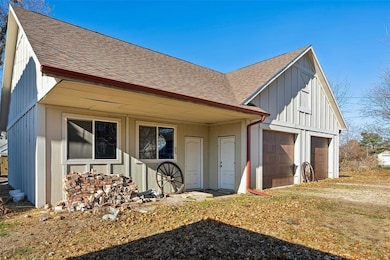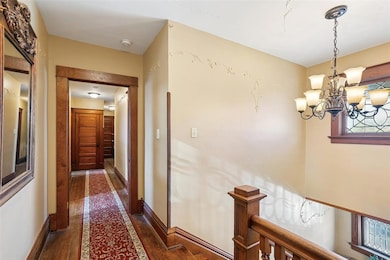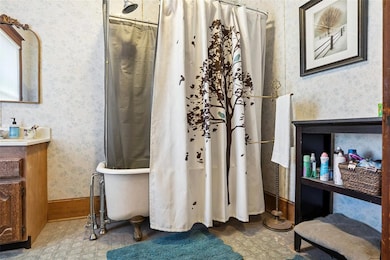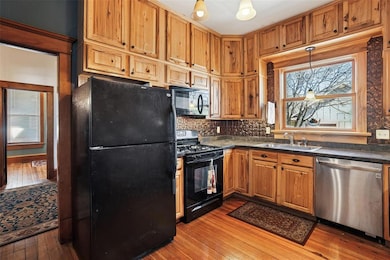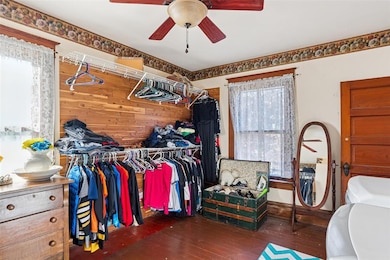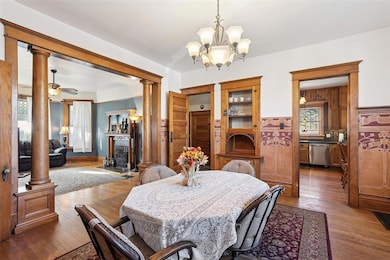1137 West St Grinnell, IA 50112
Estimated payment $1,982/month
5
Beds
3
Baths
3,367
Sq Ft
$89
Price per Sq Ft
Highlights
- Wood Flooring
- Formal Dining Room
- Covered Deck
- No HOA
- Eat-In Kitchen
- Forced Air Heating and Cooling System
About This Home
This historic Grinnell home and carriage house are what dreams are made of! The details and woodwork are exquisite. From it's seven color paint scheme to hand painted murals, its a must see. In addition to the 4 bedrooms on the second floor, the attic has been fully remodeled into a large primary bedroom and bath with beautiful windows on all sides. The 1500 sq ft carriage house in the back serves as a shop & garage with space for anything you may need to store. Come and see this historic beauty.
Home Details
Home Type
- Single Family
Est. Annual Taxes
- $4,839
Year Built
- Built in 1900
Home Design
- Brick Foundation
- Block Foundation
- Asphalt Shingled Roof
- Wood Siding
- Cement Board or Planked
Interior Spaces
- 3,367 Sq Ft Home
- 3-Story Property
- Screen For Fireplace
- Formal Dining Room
- Fire and Smoke Detector
- Laundry on upper level
- Unfinished Basement
Kitchen
- Eat-In Kitchen
- Stove
- Microwave
Flooring
- Wood
- Tile
Bedrooms and Bathrooms
- 5 Bedrooms
Parking
- 2 Car Detached Garage
- Gravel Driveway
- Shared Driveway
Utilities
- Forced Air Heating and Cooling System
- Heat Pump System
- Hot Water Heating System
- Radiant Heating System
- Cable TV Available
Additional Features
- Covered Deck
- 0.3 Acre Lot
Community Details
- No Home Owners Association
Listing and Financial Details
- Assessor Parcel Number 1800770100
Map
Create a Home Valuation Report for This Property
The Home Valuation Report is an in-depth analysis detailing your home's value as well as a comparison with similar homes in the area
Home Values in the Area
Average Home Value in this Area
Tax History
| Year | Tax Paid | Tax Assessment Tax Assessment Total Assessment is a certain percentage of the fair market value that is determined by local assessors to be the total taxable value of land and additions on the property. | Land | Improvement |
|---|---|---|---|---|
| 2025 | $4,840 | $301,400 | $31,500 | $269,900 |
| 2024 | $4,790 | $290,860 | $30,320 | $260,540 |
| 2023 | $4,630 | $290,860 | $30,320 | $260,540 |
| 2022 | $4,590 | $244,890 | $25,050 | $219,840 |
| 2021 | $4,590 | $231,030 | $23,630 | $207,400 |
| 2020 | $4,048 | $208,060 | $23,630 | $184,430 |
| 2019 | $4,106 | $208,060 | $23,630 | $184,430 |
| 2018 | $3,440 | $208,060 | $23,630 | $184,430 |
| 2017 | $3,532 | $177,220 | $23,630 | $153,590 |
| 2016 | $3,318 | $178,220 | $23,630 | $154,590 |
| 2015 | $3,318 | $168,020 | $24,250 | $143,770 |
| 2014 | $3,144 | $168,020 | $24,250 | $143,770 |
Source: Public Records
Property History
| Date | Event | Price | List to Sale | Price per Sq Ft |
|---|---|---|---|---|
| 11/25/2025 11/25/25 | For Sale | $299,000 | -- | $89 / Sq Ft |
Source: Des Moines Area Association of REALTORS®
Purchase History
| Date | Type | Sale Price | Title Company |
|---|---|---|---|
| Warranty Deed | $141,500 | None Available |
Source: Public Records
Source: Des Moines Area Association of REALTORS®
MLS Number: 730963
APN: 180-0770100
Nearby Homes
- 1131 Spencer St
- 411 4th Ave
- 802 4th Ave Unit 202
- 827 Spring St
- 520 11th Ave
- 931 High St
- 214 4th Ave W
- 401 Washington Ave
- 1614 5th Ave Unit 1614 5TH AVE
- 607 Marvin Ave
- 500 Industrial Ave
- 220 E 28th St N
- 1453 N 11th Ave E
- 500 E 17th St S
- 510 N 6th Ave E
- 821 S 13th Ave E
- 1800 W 4th St N
- 708 State St
- 105 N 2nd Ave E
- 320 W 3rd St N
