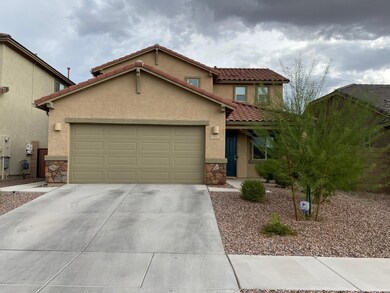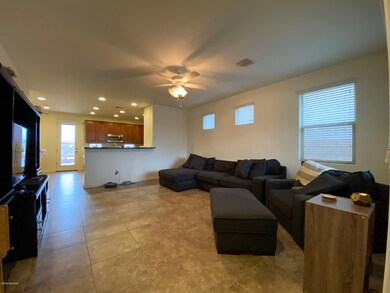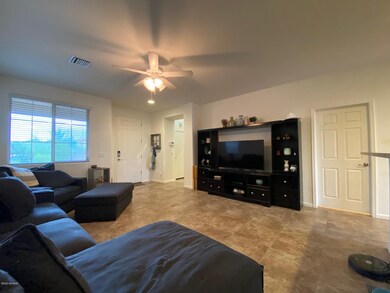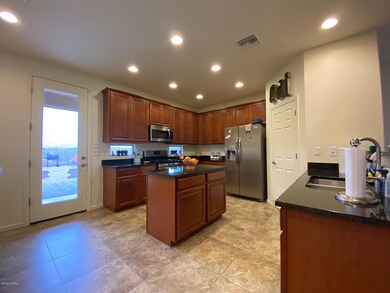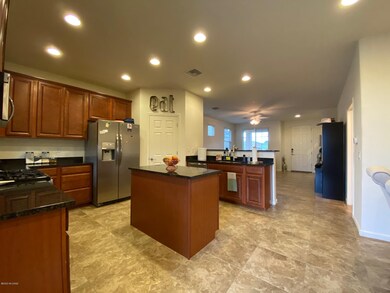
11370 E Creosote Range Dr Tucson, AZ 85747
Rita Ranch NeighborhoodHighlights
- Mountain View
- Maid or Guest Quarters
- Great Room
- Acacia Elementary School Rated A
- Contemporary Architecture
- Granite Countertops
About This Home
As of September 2020The Freedom two-story homes showcases Lennar's popular Next Gen(r) - The Home Within A Home(r) for multigenerational living. Freedom includes two homes under one roof. Enter through the covered porch is a generously-sized great room that flows into the chef's kitchen. The open-concept layout makes an ideal setting for entertaining and relaxing. Enjoy additional living space with the covered patio and finished yard space. On second level there are two bedrooms, one full-sized bathroom, laundry space and an elegant master bedroom with balcony & mountain views and a spa-inspired master bathroom with walk-in closet and dual sinks. The separate suite on the main floor features its own entrance, private living area with kitchenette, full-sized bathroom, W/D hookup, and private bedroom. Welcome Home
Last Agent to Sell the Property
Melanie Speights
Realty Executives Arizona Territory Listed on: 07/17/2020
Home Details
Home Type
- Single Family
Est. Annual Taxes
- $3,220
Year Built
- Built in 2018
Lot Details
- 5,873 Sq Ft Lot
- Lot Dimensions are 120x45
- North Facing Home
- Wrought Iron Fence
- Block Wall Fence
- Drip System Landscaping
- Artificial Turf
- Native Plants
- Shrub
- Paved or Partially Paved Lot
- Landscaped with Trees
- Front Yard
- Property is zoned Tucson - R1
HOA Fees
- $35 Monthly HOA Fees
Property Views
- Mountain
- Desert
Home Design
- Contemporary Architecture
- Frame With Stucco
- Tile Roof
Interior Spaces
- 2,247 Sq Ft Home
- Property has 2 Levels
- Ceiling Fan
- Double Pane Windows
- Great Room
- Family Room Off Kitchen
- Dining Area
Kitchen
- Breakfast Bar
- Walk-In Pantry
- Gas Oven
- <<microwave>>
- Dishwasher
- Stainless Steel Appliances
- Kitchen Island
- Granite Countertops
- Disposal
Flooring
- Carpet
- Pavers
- Ceramic Tile
Bedrooms and Bathrooms
- 4 Bedrooms
- Split Bedroom Floorplan
- Walk-In Closet
- Powder Room
- Maid or Guest Quarters
- Pedestal Sink
- Dual Vanity Sinks in Primary Bathroom
- <<tubWithShowerToken>>
- Shower Only in Primary Bathroom
- Exhaust Fan In Bathroom
Laundry
- Laundry Room
- Dryer
- Washer
Home Security
- Prewired Security
- Fire and Smoke Detector
Parking
- 2 Car Garage
- Garage Door Opener
- Driveway
Outdoor Features
- Balcony
- Covered patio or porch
Schools
- Esmond Station K-8 Elementary And Middle School
- Vail Dist Opt High School
Utilities
- Forced Air Heating and Cooling System
- Natural Gas Water Heater
- High Speed Internet
- Cable TV Available
Additional Features
- Smart Technology
- North or South Exposure
Community Details
Overview
- Association fees include common area maintenance
- $400 HOA Transfer Fee
- Mountain Vail Reserv Association
- Built by Lennar
- Mountain Vail Estates Subdivision, Freedom/Next Gen Floorplan
- The community has rules related to deed restrictions
Recreation
- Park
Ownership History
Purchase Details
Home Financials for this Owner
Home Financials are based on the most recent Mortgage that was taken out on this home.Purchase Details
Purchase Details
Home Financials for this Owner
Home Financials are based on the most recent Mortgage that was taken out on this home.Purchase Details
Similar Homes in the area
Home Values in the Area
Average Home Value in this Area
Purchase History
| Date | Type | Sale Price | Title Company |
|---|---|---|---|
| Warranty Deed | $315,000 | Signature Ttl Agcy Of Az Llc | |
| Special Warranty Deed | -- | None Available | |
| Special Warranty Deed | $280,000 | Title Security Agency Llc | |
| Special Warranty Deed | $1,474,875 | Title Security Agency Llc |
Mortgage History
| Date | Status | Loan Amount | Loan Type |
|---|---|---|---|
| Open | $287,469 | VA | |
| Previous Owner | $266,330 | FHA | |
| Previous Owner | $274,928 | FHA |
Property History
| Date | Event | Price | Change | Sq Ft Price |
|---|---|---|---|---|
| 06/17/2025 06/17/25 | Price Changed | $420,000 | -4.5% | $187 / Sq Ft |
| 05/29/2025 05/29/25 | For Sale | $440,000 | +39.7% | $196 / Sq Ft |
| 09/08/2020 09/08/20 | Sold | $315,000 | 0.0% | $140 / Sq Ft |
| 08/09/2020 08/09/20 | Pending | -- | -- | -- |
| 07/17/2020 07/17/20 | For Sale | $315,000 | -- | $140 / Sq Ft |
Tax History Compared to Growth
Tax History
| Year | Tax Paid | Tax Assessment Tax Assessment Total Assessment is a certain percentage of the fair market value that is determined by local assessors to be the total taxable value of land and additions on the property. | Land | Improvement |
|---|---|---|---|---|
| 2024 | $3,290 | $26,524 | -- | -- |
| 2023 | $3,153 | $25,261 | $0 | $0 |
| 2022 | $3,153 | $24,058 | $0 | $0 |
| 2021 | $3,349 | $23,016 | $0 | $0 |
| 2020 | $3,247 | $23,016 | $0 | $0 |
| 2019 | $3,220 | $23,775 | $0 | $0 |
| 2018 | $686 | $3,998 | $0 | $0 |
| 2017 | $671 | $521 | $0 | $0 |
| 2016 | $82 | $496 | $0 | $0 |
| 2015 | $84 | $504 | $0 | $0 |
Agents Affiliated with this Home
-
Timothy Looney

Seller's Agent in 2025
Timothy Looney
Realty Executives Arizona Territory
(520) 906-6251
37 in this area
221 Total Sales
-
A
Seller Co-Listing Agent in 2025
Andrea Looney
Realty Executives Arizona Territory
-
M
Seller's Agent in 2020
Melanie Speights
Realty Executives Arizona Territory
Map
Source: MLS of Southern Arizona
MLS Number: 22017649
APN: 205-94-0300
- 11307 E Squash Blossom Loop
- 11471 E Squash Blossom Loop
- 11438 E Desert Raptor Loop
- 11413 E Squash Blossom Loop
- 9526 S Quiet Dove Dr
- 9468 S Desert Fauna Loop
- 9581 S Miller Flats Dr
- 9528 Desert Fauna Loop
- 11155 E Vail Vista Ct
- 11324 Granite Gulch Way
- 37,748sqft E Old Vail Rd
- 37748sq.ft E Old Vail Rd
- 9745 S Desert Flint Dr
- 11858 E Becker Dr
- 11866 E Becker Dr
- 11882 E Becker Dr
- 11870 E Becker Dr
- 11878 E Becker Dr
- 11886 E Becker Dr
- 11874 E Becker Dr

