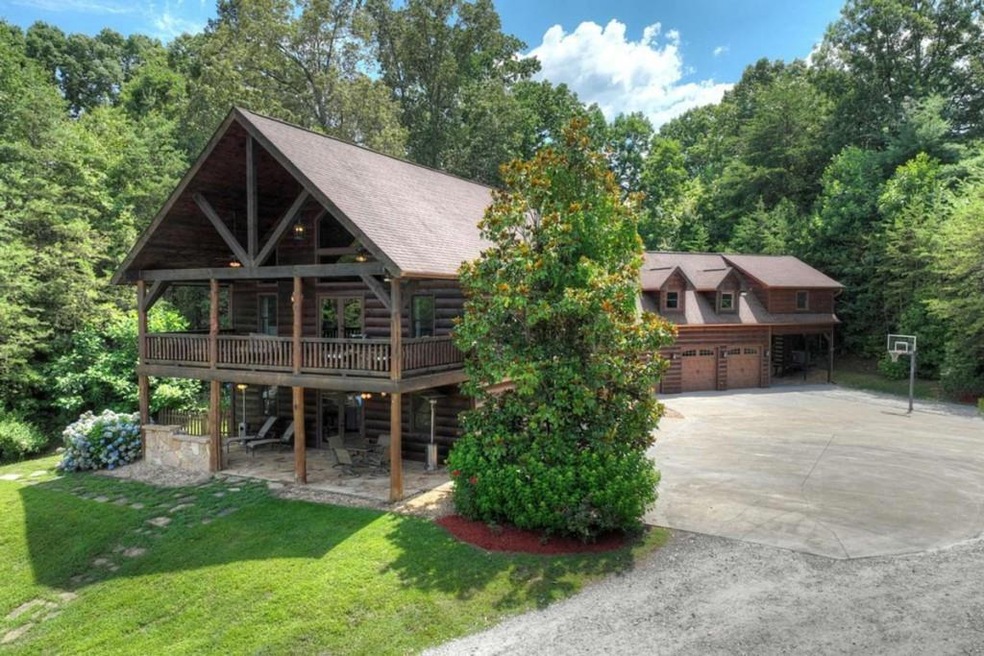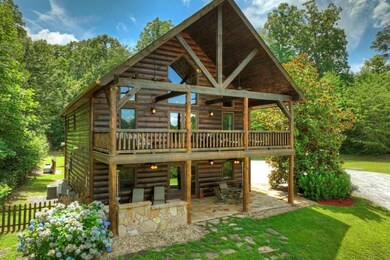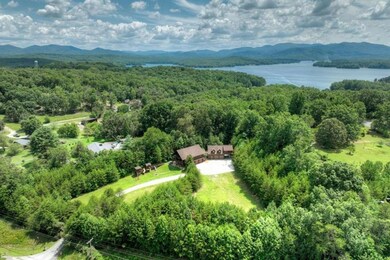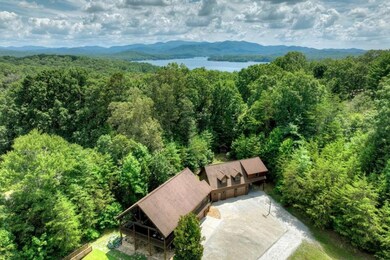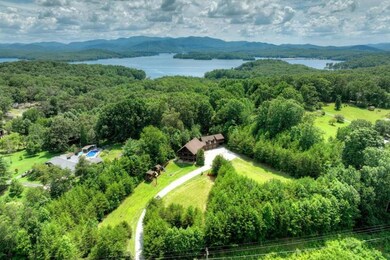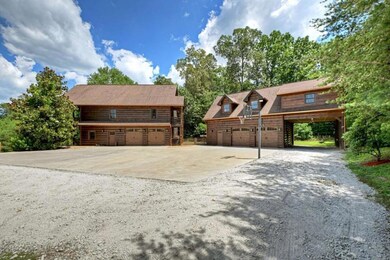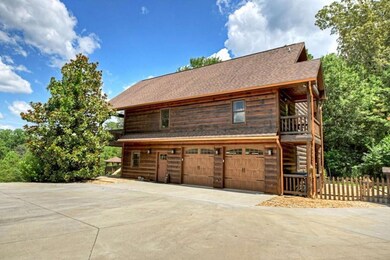11370 Morganton Hwy Morganton, GA 30560
Estimated payment $4,653/month
Highlights
- Additional Residence on Property
- Open-Concept Dining Room
- View of Trees or Woods
- Second Kitchen
- Gated Community
- 3.21 Acre Lot
About This Home
Welcome to your dream retreat nestled on 3.214 acres of flat, usable, and unrestricted land - perfect for expansion, privacy, or even a future home site. This unique property features two beautifully finished homes, ideal for multi-generational living, rental income, or guest accommodations. The main cabin-style home offers 2,560 sq. ft. of warm, inviting living space with 2 bedrooms and 2 full baths, plus a large upstairs loft that can be used as a third bedroom or game room. On the lower level, a private room with its own full bath and kitchenette makes the perfect master suite or entertainment space. Soaring ceilings, an open-concept design, and mountain laurel accents throughout create the ultimate cozy cabin vibe. The kitchen offers ample storage and is well-equipped for hosting gatherings. Need space for your hobbies or toys? You'll love the oversized finished 2-car garage included with the main home. The second home is a fully independent 2BR/2BA apartment with modern finishes, a full kitchen, and 1,152 sq. ft. of living space, located above its own oversized 2-car garage - perfect for guests, extended family, or rental income. Outdoor lovers and boaters will appreciate being just one mile from two public boat ramps on the pristine Lake Blue Ridge - enjoy lake life without the waterfront price tag! And with downtown Blue Ridge only 5 minutes away, you'll have quick access to shopping, dining, and entertainment, as well as minutes to beautiful wineries and fabulous restaurants, all the while enjoying the peace and privacy of your own estate. Don't miss this exceptional opportunity to own a rare dual-home property in one of North Georgia's most sought-after locations!
Listing Agent
Mountain Sotheby's International Realty Brokerage Phone: 706-455-6492 License #383891 Listed on: 07/05/2025

Home Details
Home Type
- Single Family
Est. Annual Taxes
- $2,409
Year Built
- Built in 2013
Lot Details
- 3.21 Acre Lot
- Property fronts a county road
- Private Entrance
- Level Lot
- Wooded Lot
- Private Yard
- Garden
Parking
- 2 Car Garage
Property Views
- Woods
- Mountain
Home Design
- Cabin
- Composition Roof
- Concrete Siding
- Stone Siding
- Log Siding
Interior Spaces
- 3,712 Sq Ft Home
- 2-Story Property
- Ceiling Fan
- Double Pane Windows
- Wood Frame Window
- Great Room
- Open-Concept Dining Room
- Loft
- Bonus Room
- Finished Basement
- Basement Fills Entire Space Under The House
- Security Gate
Kitchen
- Second Kitchen
- Open to Family Room
- Eat-In Kitchen
- Breakfast Bar
- Microwave
- Dishwasher
- Kitchen Island
- Solid Surface Countertops
Flooring
- Wood
- Carpet
- Tile
Bedrooms and Bathrooms
- 4 Bedrooms | 3 Main Level Bedrooms
- Primary Bedroom on Main
Laundry
- Laundry in Garage
- Dryer
- Washer
Outdoor Features
- Deck
- Patio
Additional Homes
- Additional Residence on Property
Schools
- East Fannin Elementary School
- Fannin County Middle School
- Fannin County High School
Utilities
- Central Heating and Cooling System
- Heating System Uses Propane
- Power Generator
- Septic Tank
- High Speed Internet
- Cable TV Available
Listing and Financial Details
- Assessor Parcel Number 0031 185
Community Details
Recreation
- Community Playground
Security
- Gated Community
Map
Home Values in the Area
Average Home Value in this Area
Tax History
| Year | Tax Paid | Tax Assessment Tax Assessment Total Assessment is a certain percentage of the fair market value that is determined by local assessors to be the total taxable value of land and additions on the property. | Land | Improvement |
|---|---|---|---|---|
| 2025 | $2,409 | $262,842 | $22,849 | $239,993 |
| 2024 | $2,409 | $262,842 | $22,849 | $239,993 |
| 2023 | $1,731 | $169,813 | $22,849 | $146,964 |
| 2022 | $1,750 | $171,679 | $22,849 | $148,830 |
| 2021 | $1,586 | $113,092 | $22,849 | $90,243 |
| 2020 | $1,612 | $113,092 | $22,849 | $90,243 |
| 2019 | $1,643 | $113,092 | $22,849 | $90,243 |
| 2018 | $1,562 | $101,411 | $11,168 | $90,243 |
| 2017 | $1,815 | $102,592 | $11,168 | $91,424 |
| 2016 | $1,555 | $91,535 | $11,168 | $80,367 |
| 2015 | $1,630 | $91,881 | $11,168 | $80,713 |
| 2014 | $1,709 | $96,279 | $11,733 | $84,546 |
| 2013 | -- | $11,733 | $11,733 | $0 |
Property History
| Date | Event | Price | List to Sale | Price per Sq Ft | Prior Sale |
|---|---|---|---|---|---|
| 11/25/2025 11/25/25 | Pending | -- | -- | -- | |
| 11/21/2025 11/21/25 | Price Changed | $849,000 | -3.4% | $229 / Sq Ft | |
| 07/05/2025 07/05/25 | For Sale | $879,000 | +3562.5% | $237 / Sq Ft | |
| 04/27/2012 04/27/12 | Sold | $24,000 | -4.0% | -- | View Prior Sale |
| 03/19/2012 03/19/12 | Pending | -- | -- | -- | |
| 03/16/2012 03/16/12 | For Sale | $25,000 | -- | -- |
Purchase History
| Date | Type | Sale Price | Title Company |
|---|---|---|---|
| Warranty Deed | $24,000 | -- | |
| Deed | $30,000 | -- | |
| Deed | $37,000 | -- | |
| Deed | $90,000 | -- | |
| Deed | -- | -- |
Mortgage History
| Date | Status | Loan Amount | Loan Type |
|---|---|---|---|
| Previous Owner | $537,984 | New Conventional |
Source: First Multiple Listing Service (FMLS)
MLS Number: 7611068
APN: 0031-185
