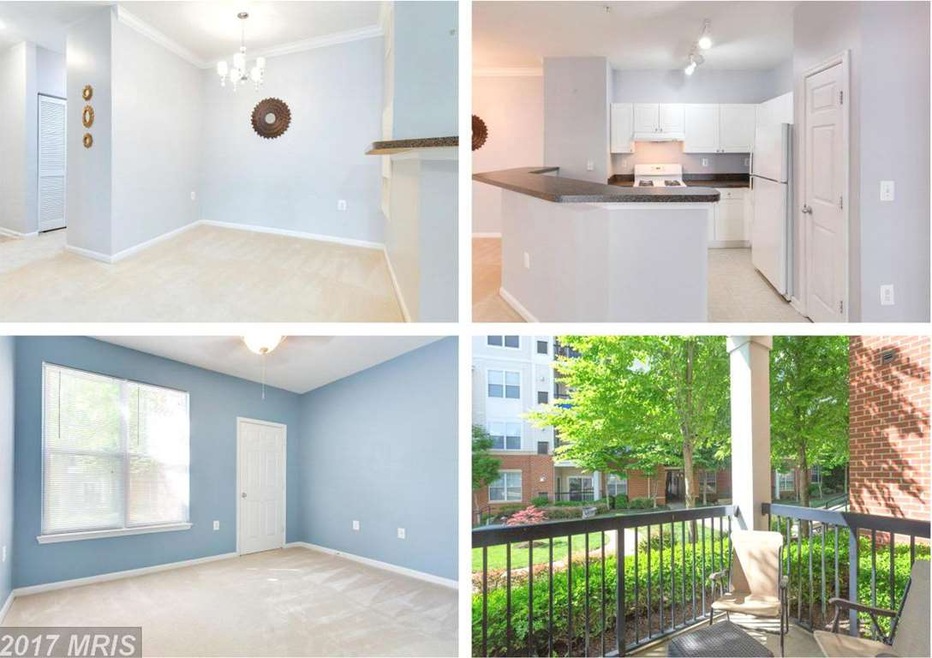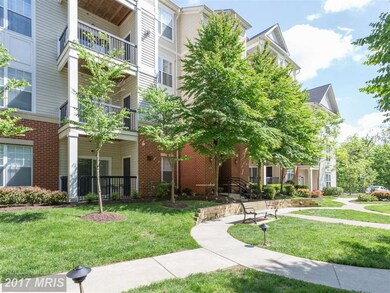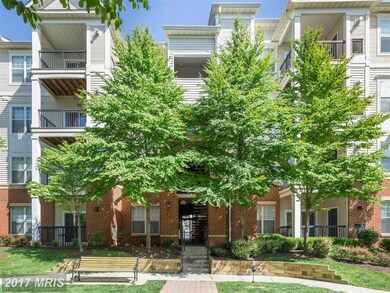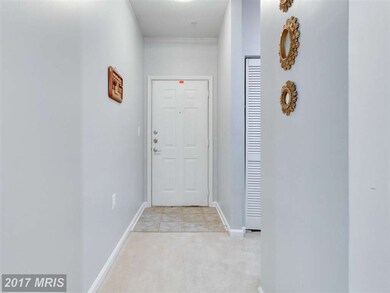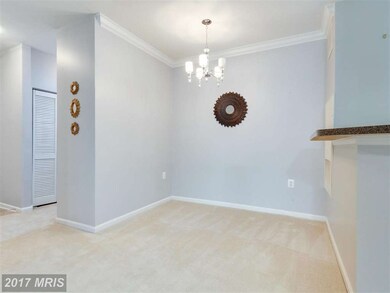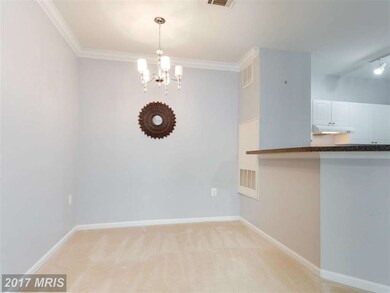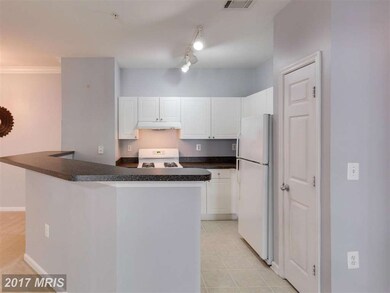
11371 Aristotle Dr Unit 9-113 Fairfax, VA 22030
Highlights
- Fitness Center
- Gated Community
- Colonial Architecture
- Waples Mill Elementary School Rated A-
- Open Floorplan
- Community Pool
About This Home
As of May 2025Stunning condo 2BR/2BA with 10 ft+ ceilings. Inviting living area with crown molding, formal dining & spacious kitchen w/pantry. Master suite w/walk-in closet & attached bath. Renovated ceramic tile bathrooms. Private balcony w/view of courtyard. Garage & assigned parking included! Great location. Community amenities pool, gym, playground, party room and more
Last Agent to Sell the Property
EXP Realty, LLC License #sp98365193 Listed on: 05/12/2015

Property Details
Home Type
- Condominium
Est. Annual Taxes
- $3,109
Year Built
- Built in 2003
HOA Fees
- $245 Monthly HOA Fees
Parking
- Parking Space Number Location: 226
- 1 Assigned Parking Space
Home Design
- Colonial Architecture
- Brick Exterior Construction
Interior Spaces
- 1,104 Sq Ft Home
- Property has 1 Level
- Open Floorplan
- Crown Molding
- Window Treatments
- Sliding Doors
- Living Room
- Dining Room
- Den
Kitchen
- Gas Oven or Range
- Stove
- Dishwasher
- Disposal
Bedrooms and Bathrooms
- 2 Main Level Bedrooms
- En-Suite Primary Bedroom
- En-Suite Bathroom
- 2 Full Bathrooms
Laundry
- Dryer
- Washer
Schools
- Waples Mill Elementary School
- Fairfax High School
Utilities
- Forced Air Heating and Cooling System
- Programmable Thermostat
- Natural Gas Water Heater
Additional Features
- Balcony
- Property is in very good condition
Listing and Financial Details
- Assessor Parcel Number 56-2-27-9-113
Community Details
Overview
- Association fees include lawn maintenance, management, insurance, reserve funds, snow removal, trash, security gate
- Low-Rise Condominium
- Fairfax Ridge Community
- Fairfax Ridge Subdivision
- The community has rules related to covenants
Amenities
- Picnic Area
- Community Center
- Party Room
Recreation
- Community Playground
- Fitness Center
- Community Pool
Security
- Gated Community
Ownership History
Purchase Details
Home Financials for this Owner
Home Financials are based on the most recent Mortgage that was taken out on this home.Purchase Details
Home Financials for this Owner
Home Financials are based on the most recent Mortgage that was taken out on this home.Purchase Details
Home Financials for this Owner
Home Financials are based on the most recent Mortgage that was taken out on this home.Similar Homes in Fairfax, VA
Home Values in the Area
Average Home Value in this Area
Purchase History
| Date | Type | Sale Price | Title Company |
|---|---|---|---|
| Deed | $470,000 | Commonwealth Land Title | |
| Warranty Deed | $295,000 | -- | |
| Special Warranty Deed | $235,000 | -- | |
| Quit Claim Deed | -- | -- |
Mortgage History
| Date | Status | Loan Amount | Loan Type |
|---|---|---|---|
| Previous Owner | $95,000 | New Conventional | |
| Previous Owner | $230,743 | FHA |
Property History
| Date | Event | Price | Change | Sq Ft Price |
|---|---|---|---|---|
| 06/16/2025 06/16/25 | Rented | $2,800 | 0.0% | -- |
| 06/13/2025 06/13/25 | Under Contract | -- | -- | -- |
| 06/10/2025 06/10/25 | For Rent | $2,800 | 0.0% | -- |
| 06/02/2025 06/02/25 | Under Contract | -- | -- | -- |
| 05/23/2025 05/23/25 | For Rent | $2,800 | 0.0% | -- |
| 05/22/2025 05/22/25 | Under Contract | -- | -- | -- |
| 05/10/2025 05/10/25 | For Rent | $2,800 | 0.0% | -- |
| 05/09/2025 05/09/25 | Sold | $470,000 | -1.1% | $426 / Sq Ft |
| 04/09/2025 04/09/25 | For Sale | $475,000 | +61.0% | $430 / Sq Ft |
| 07/01/2015 07/01/15 | Sold | $295,000 | 0.0% | $267 / Sq Ft |
| 05/31/2015 05/31/15 | Pending | -- | -- | -- |
| 05/12/2015 05/12/15 | For Sale | $295,000 | 0.0% | $267 / Sq Ft |
| 05/12/2015 05/12/15 | Off Market | $295,000 | -- | -- |
Tax History Compared to Growth
Tax History
| Year | Tax Paid | Tax Assessment Tax Assessment Total Assessment is a certain percentage of the fair market value that is determined by local assessors to be the total taxable value of land and additions on the property. | Land | Improvement |
|---|---|---|---|---|
| 2024 | $4,648 | $401,230 | $80,000 | $321,230 |
| 2023 | $4,528 | $401,230 | $80,000 | $321,230 |
| 2022 | $4,288 | $374,980 | $75,000 | $299,980 |
| 2021 | $4,074 | $347,200 | $69,000 | $278,200 |
| 2020 | $3,913 | $330,670 | $66,000 | $264,670 |
| 2019 | $3,689 | $311,690 | $62,000 | $249,690 |
| 2018 | $3,413 | $296,800 | $59,000 | $237,800 |
| 2017 | $3,343 | $287,900 | $58,000 | $229,900 |
| 2016 | $3,335 | $287,900 | $58,000 | $229,900 |
| 2015 | $3,213 | $287,900 | $58,000 | $229,900 |
| 2014 | $3,109 | $279,200 | $56,000 | $223,200 |
Agents Affiliated with this Home
-
Melissa Melendez

Seller's Agent in 2025
Melissa Melendez
eXp Realty LLC
(520) 404-1215
1 in this area
42 Total Sales
-
Juliet Lee

Seller's Agent in 2025
Juliet Lee
Realty ONE Group Capital
(703) 303-2737
4 in this area
133 Total Sales
-
Katie Wethman

Seller's Agent in 2015
Katie Wethman
EXP Realty, LLC
(703) 655-7672
3 in this area
258 Total Sales
-
Bridget Hodge
B
Seller Co-Listing Agent in 2015
Bridget Hodge
EXP Realty, LLC
(703) 505-6996
2 in this area
93 Total Sales
-
Craig Lilly

Buyer's Agent in 2015
Craig Lilly
Long & Foster
(703) 599-2566
Map
Source: Bright MLS
MLS Number: 1003701903
APN: 0562-27090113
- 11355 Aristotle Dr Unit 8-313
- 11319 Aristotle Dr Unit 3-105
- 11465 Galliec St Unit 34
- 4138 Fountainside Ln Unit 202
- 4081 Fountainside Ln
- 11443 Sherwood Forest Way
- 4129 Fountainside Ln Unit 202
- 4090 Fountainside Ln
- 3557 Orchid Pond Way
- 11350 Ridgeline Rd
- 11433 Valley Rd
- Lot 37 /37A Jermantown Rd
- 11322 Westbrook Mill Ln Unit 204
- 11337 Westbrook Mill Ln Unit 201
- 3923 Fairfax Farms Rd
- 11330 Westbrook Mill Ln Unit 304
- 4101 River Forth Dr
- 11039 Oakton View Dr
- 4227 Upper Park Dr
- 3904 Egan Dr
