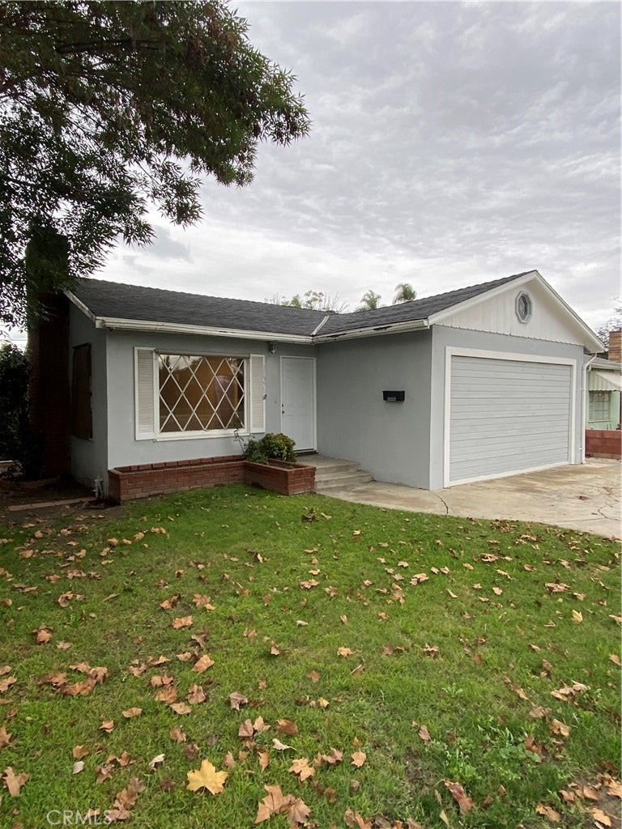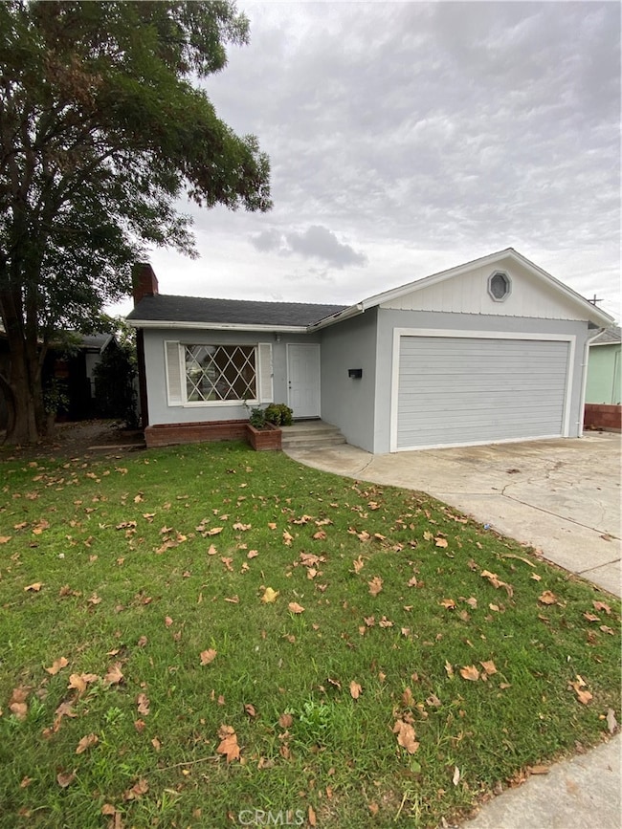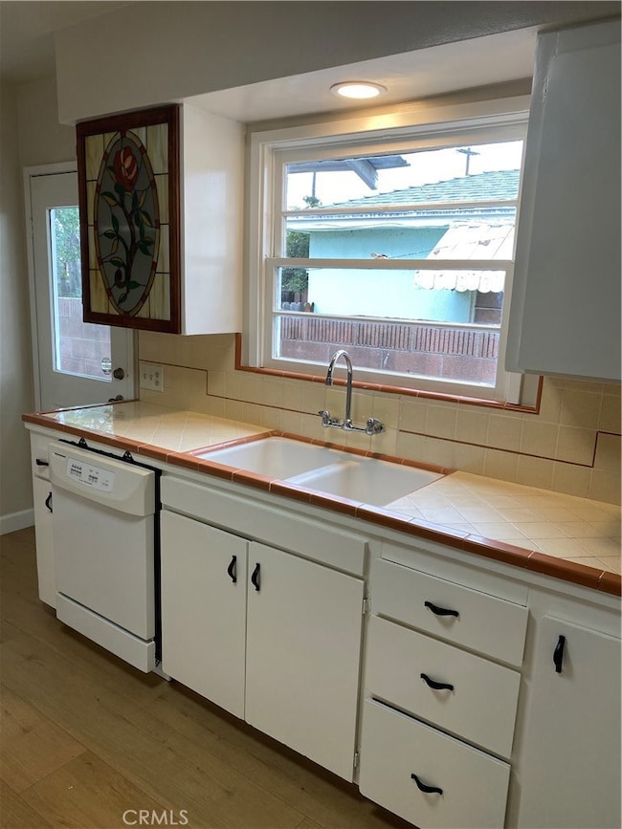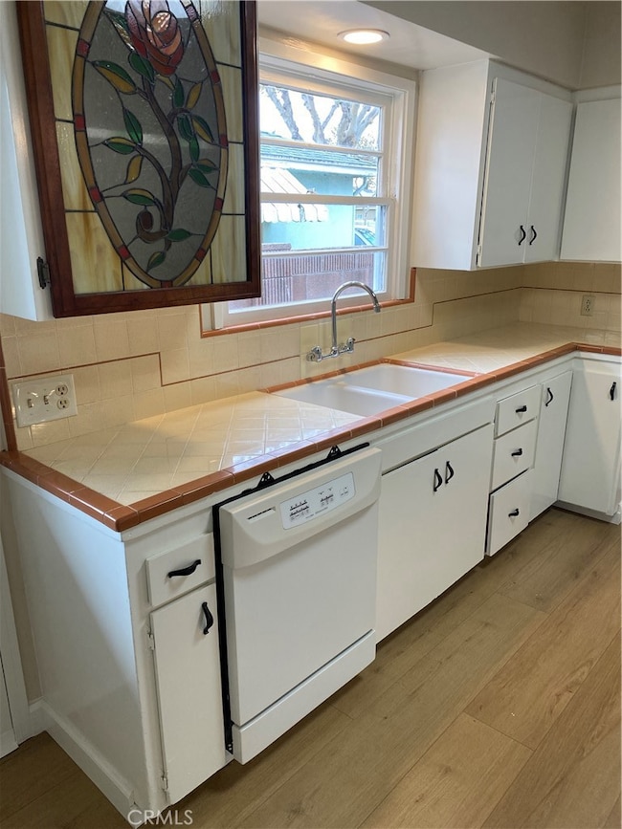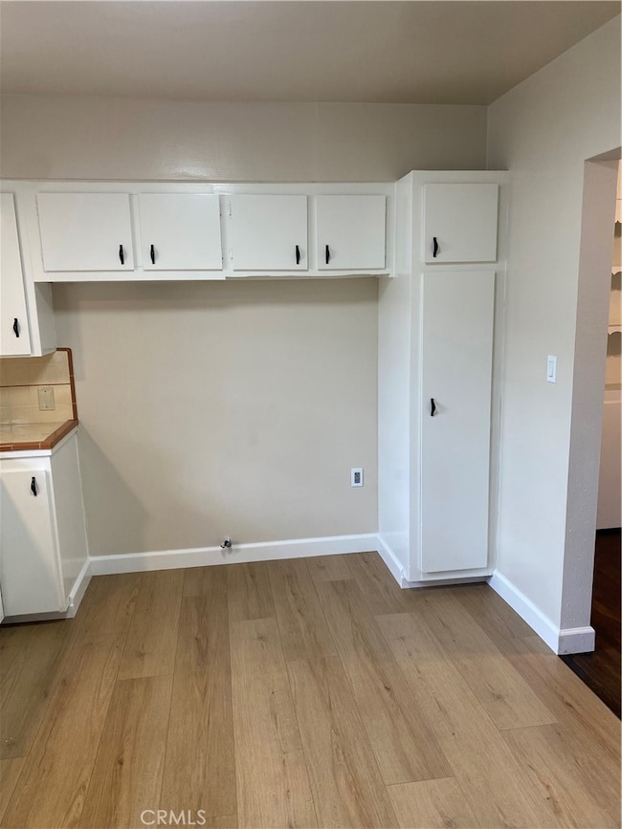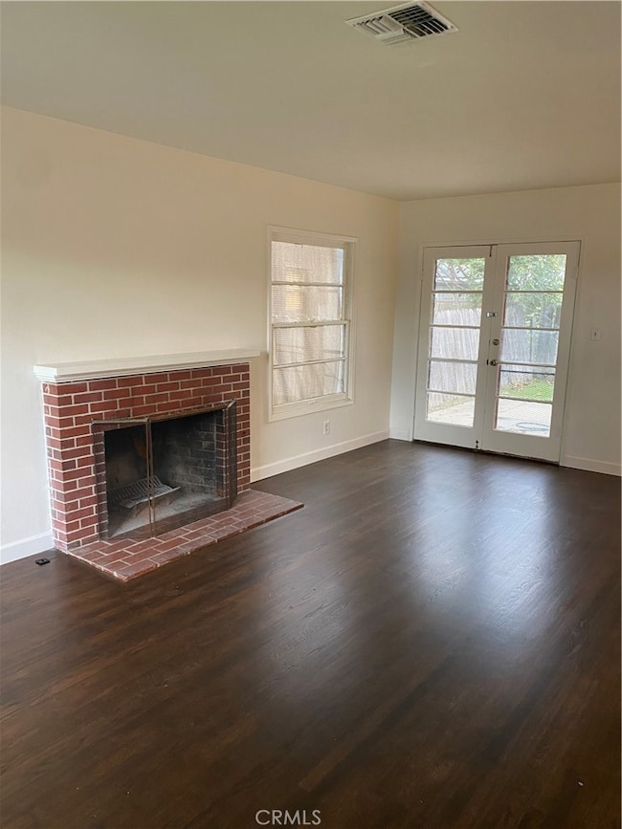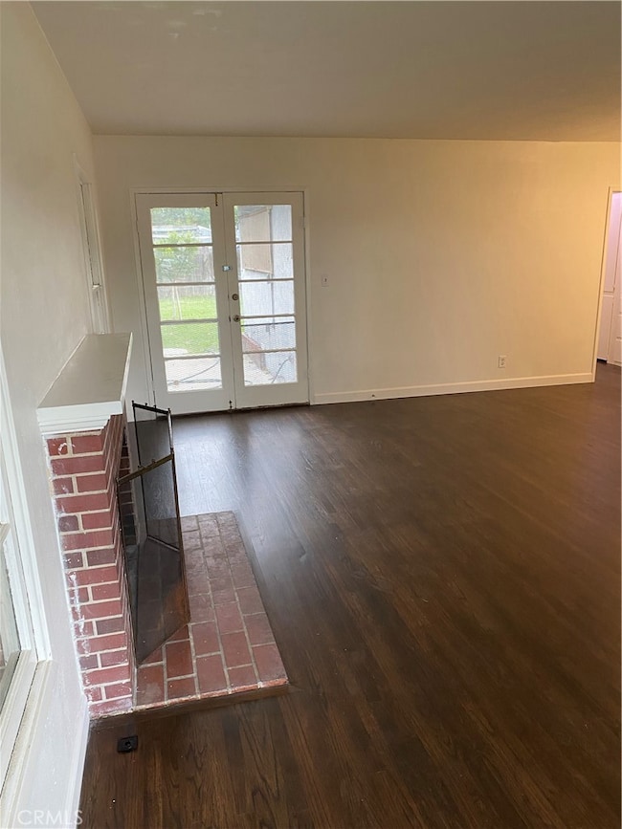11371 Garden Grove Blvd Garden Grove, CA 92843
Estimated payment $4,731/month
Highlights
- Open Floorplan
- Property is near public transit
- Wood Flooring
- Stanley Elementary School Rated A-
- Traditional Architecture
- Lawn
About This Home
This adorable 2 bed 1 bath starter home is situated in the heart of Orange County. Convenient to shopping, amusement parks, restaurants, hospitals, airports and freeways. Interior features include a spacious living room that offers solid oak flooring, gas or wood burning fireplace, forced air heating and smooth ceilings. The galley kitchen has been freshly painted with new laminate flooring tile counter tops and a recently installed dishwasher. Both bedrooms are very spacious offering plenty of closet space, fresh paint, ceiling fans and nicely appointed hardwood and laminate flooring. The original 2 car garage is currently set us as an unpermitted Additional Dwelling Unit but can easily be converted back to a 2-car garage. This home also offers a very spacious private backyard that has a concrete patio area that can be accessed from the living room.
Home Details
Home Type
- Single Family
Est. Annual Taxes
- $2,435
Year Built
- Built in 1952
Lot Details
- 4,792 Sq Ft Lot
- South Facing Home
- Wood Fence
- Block Wall Fence
- Rectangular Lot
- Level Lot
- Lawn
- Back and Front Yard
Parking
- 2 Car Attached Garage
- 2 Open Parking Spaces
- Parking Available
- Front Facing Garage
- Driveway Level
Home Design
- Traditional Architecture
- Entry on the 1st floor
- Turnkey
- Cosmetic Repairs Needed
- Raised Foundation
- Fire Rated Drywall
- Shingle Roof
- Composition Roof
- Partial Copper Plumbing
- Plaster
- Stucco
Interior Spaces
- 1,100 Sq Ft Home
- 1-Story Property
- Open Floorplan
- Built-In Features
- Ceiling Fan
- Wood Burning Fireplace
- Gas Fireplace
- Wood Frame Window
- Living Room with Fireplace
- Combination Dining and Living Room
Kitchen
- Dishwasher
- Tile Countertops
- Pots and Pans Drawers
Flooring
- Wood
- Laminate
Bedrooms and Bathrooms
- 2 Main Level Bedrooms
- Bathroom on Main Level
- 1 Full Bathroom
- Tile Bathroom Countertop
- Bathtub with Shower
- Exhaust Fan In Bathroom
Laundry
- Laundry Room
- Laundry in Garage
- Washer and Gas Dryer Hookup
Home Security
- Carbon Monoxide Detectors
- Fire and Smoke Detector
Accessible Home Design
- Doors swing in
- No Interior Steps
Outdoor Features
- Patio
- Exterior Lighting
- Shed
- Rain Gutters
Location
- Property is near public transit
- Urban Location
Schools
- Garden Grove High School
Utilities
- Forced Air Heating System
- Heating System Uses Natural Gas
- Natural Gas Connected
- Central Water Heater
- Sewer Paid
- Phone Available
- Cable TV Available
Community Details
- No Home Owners Association
Listing and Financial Details
- Tax Lot 6
- Tax Tract Number 644
- Assessor Parcel Number 09017310
- $433 per year additional tax assessments
- Seller Considering Concessions
Map
Home Values in the Area
Average Home Value in this Area
Tax History
| Year | Tax Paid | Tax Assessment Tax Assessment Total Assessment is a certain percentage of the fair market value that is determined by local assessors to be the total taxable value of land and additions on the property. | Land | Improvement |
|---|---|---|---|---|
| 2025 | $2,435 | $171,152 | $105,663 | $65,489 |
| 2024 | $2,435 | $167,797 | $103,592 | $64,205 |
| 2023 | $2,388 | $164,507 | $101,560 | $62,947 |
| 2022 | $2,334 | $161,282 | $99,569 | $61,713 |
| 2021 | $2,302 | $158,120 | $97,617 | $60,503 |
| 2020 | $2,275 | $156,499 | $96,616 | $59,883 |
| 2019 | $2,248 | $153,431 | $94,722 | $58,709 |
| 2018 | $2,197 | $150,423 | $92,865 | $57,558 |
| 2017 | $2,175 | $147,474 | $91,044 | $56,430 |
| 2016 | $2,076 | $144,583 | $89,259 | $55,324 |
| 2015 | $2,049 | $142,412 | $87,919 | $54,493 |
| 2014 | $2,312 | $139,623 | $86,197 | $53,426 |
Property History
| Date | Event | Price | List to Sale | Price per Sq Ft |
|---|---|---|---|---|
| 11/17/2025 11/17/25 | For Sale | $859,000 | -- | $781 / Sq Ft |
Purchase History
| Date | Type | Sale Price | Title Company |
|---|---|---|---|
| Interfamily Deed Transfer | -- | None Available |
Source: California Regional Multiple Listing Service (CRMLS)
MLS Number: PW25261952
APN: 090-173-10
- 12677 8th St
- 12970 Newhope St
- 12884 Newhope St
- 12621 Strathmore Dr
- 10836 Sonoma Ln
- 13312 Michael Rainford Cir
- 12600 Euclid St Unit 4
- 12600 Euclid St Unit 19
- 13052 Rockinghorse Rd
- 12861 West St Unit 157
- 12861 West St Unit 152
- 12861 West St Unit 100
- 12662 Woodland Ln
- 11052 Peppertree Ln
- 12555 Euclid St Unit 2
- 12555 Euclid St Unit 61
- 12555 S Euclid St Unit 32
- 12555 S Euclid St Unit 2
- 12727 West St
- 11081 Iris Dr
- 13021 Sandra Studio Place Unit A
- 11441 Acacia Pkwy
- 13031 Centre Dr
- 13162 Newell St
- 12673 9th St
- 12571-12581 9th St
- 11296 Lampson Ave
- 10691 Mckeen St
- 11082 Violet Dr
- 12555 Euclid St Unit 21
- 10902 Lampson Ave Unit 2
- 12285 Zeta St
- 11930 Banner Dr
- 11050 Cynthia Cir
- 13884-13888 Euclid St
- 12361 El Rey Place
- 11736 Rose Walk
- 12571 Kensington Ln Unit 12575
- 10642 Artcraft Ave
- 12391 Lampson Ave
