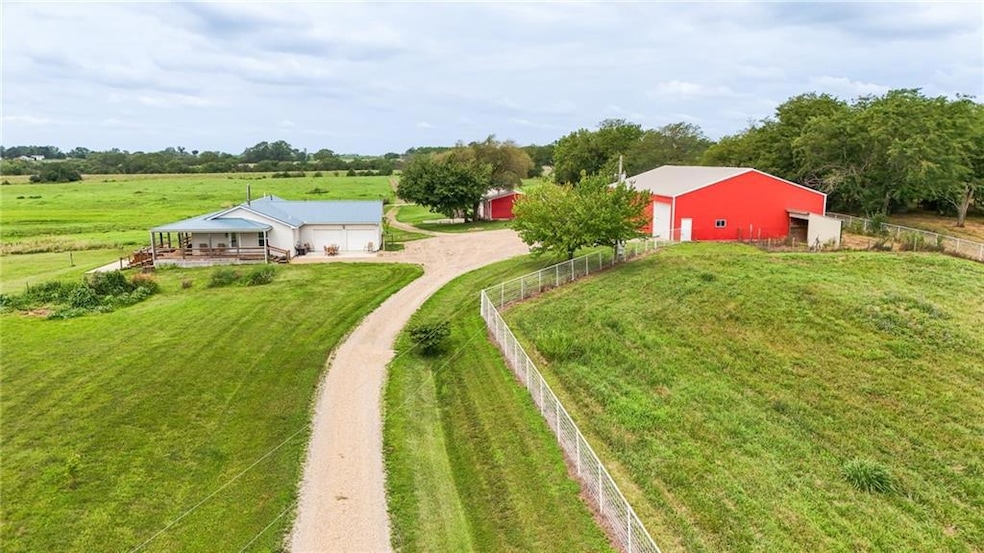11371 Osage Rd Oskaloosa, KS 66066
Estimated payment $3,633/month
Highlights
- Horse Facilities
- Wood Burning Stove
- Ranch Style House
- 2,589,642 Sq Ft lot
- Pond
- 1 Fireplace
About This Home
Comfortable Country living with privacy, views, room to roam, gardens, apple orchard and everything the best of nature has to offer! Updated 3 bedroom, 3 bath ranch home on almost 60 acres. Home updates include new metal roof, finished lower level with 3rd bedroom, 3rd bath & family room, interior paint, LVP flooring in main living areas and lower level, improved drive and much more! Sit on your covered porch and enjoy the views for miles as well as looking over your gardens, apple orchard and new pond. Walk into the open kitchen, living and dining rooms perfect for gathering family and friends. The highlight of the kitchen is the Pioneer Princess Wood Cook Stove featuring a spacious oven, cooktop, front loading firebox and so much more. Not only supplements the traditional stove & cooktop but provides a great source of winter heat. Great counterspace and even room to add an island! Each bedroom has access to a bathroom perfect for familly and guests. The recently finished lower level has a huge conforming bedroom with walk out, a cozy family room and a large bathroom. And still lots of unfinished space for storage. But don’t stop at the house. Walk over to the huge steel span outbuilding with 12’ overhead doors, freshly leveled gravel, electric and water just outside the door. Plenty of room for equipment, farm toys or add stalls for your horses. The second outbuilding is a former livestock barn with plenty of room for storage or convert back to a livestock barn. Surrounding the two outbuildings is 3 great metal fenced paddocks, the largest being almost an acre with a run-in shed. Venture out to the apple orchard before heading over to see the pumpkin patch. And then visit the outdoor firepit & star gazing area. But you are not finished yet as there is still over many acres left to explore! A second pond at the southwest corner of property. Enjoy your new home!!
Listing Agent
Keller Williams Realty Partners Inc. Brokerage Phone: 913-908-6992 License #SP00234763 Listed on: 07/25/2025

Home Details
Home Type
- Single Family
Est. Annual Taxes
- $4,000
Year Built
- Built in 1997
Lot Details
- 59.45 Acre Lot
- Aluminum or Metal Fence
Parking
- 2 Car Attached Garage
- Front Facing Garage
- Garage Door Opener
Home Design
- Ranch Style House
- Traditional Architecture
- Frame Construction
- Metal Roof
- Vinyl Siding
Interior Spaces
- Ceiling Fan
- 1 Fireplace
- Wood Burning Stove
- Mud Room
- Family Room
- Combination Dining and Living Room
- Breakfast Room
- Carpet
Kitchen
- Free-Standing Electric Oven
- Dishwasher
Bedrooms and Bathrooms
- 3 Bedrooms
- Walk-In Closet
- 3 Full Bathrooms
Laundry
- Laundry Room
- Laundry on main level
Finished Basement
- Bedroom in Basement
- Basement Window Egress
Outdoor Features
- Pond
- Porch
Schools
- Oskaloosa Elementary School
- Oskaloosa High School
Utilities
- Central Air
- Heating System Uses Natural Gas
- Heating System Uses Propane
- Septic Tank
Listing and Financial Details
- $0 special tax assessment
Community Details
Overview
- No Home Owners Association
Recreation
- Horse Facilities
Map
Home Values in the Area
Average Home Value in this Area
Tax History
| Year | Tax Paid | Tax Assessment Tax Assessment Total Assessment is a certain percentage of the fair market value that is determined by local assessors to be the total taxable value of land and additions on the property. | Land | Improvement |
|---|---|---|---|---|
| 2025 | $4,019 | $33,618 | $5,456 | $28,162 |
| 2024 | $3,847 | $31,886 | $5,424 | $26,462 |
| 2023 | $4,032 | $32,703 | $5,231 | $27,472 |
| 2022 | $2,763 | $29,050 | $4,295 | $24,755 |
| 2021 | $2,763 | $26,547 | $4,088 | $22,459 |
| 2020 | $2,763 | $21,063 | $3,960 | $17,103 |
| 2019 | $2,775 | $20,687 | $3,744 | $16,943 |
| 2018 | $2,726 | $19,752 | $3,506 | $16,246 |
| 2017 | $2,692 | $19,435 | $3,445 | $15,990 |
| 2016 | $2,598 | $18,926 | $3,356 | $15,570 |
| 2015 | -- | $20,194 | $3,278 | $16,916 |
| 2014 | -- | $20,152 | $4,045 | $16,107 |
Property History
| Date | Event | Price | Change | Sq Ft Price |
|---|---|---|---|---|
| 08/09/2025 08/09/25 | Pending | -- | -- | -- |
| 07/25/2025 07/25/25 | For Sale | $624,900 | +56.2% | $303 / Sq Ft |
| 12/20/2019 12/20/19 | Sold | -- | -- | -- |
| 11/09/2019 11/09/19 | Pending | -- | -- | -- |
| 10/27/2019 10/27/19 | Price Changed | $399,999 | -4.5% | $294 / Sq Ft |
| 09/06/2019 09/06/19 | For Sale | $419,000 | -- | $308 / Sq Ft |
Purchase History
| Date | Type | Sale Price | Title Company |
|---|---|---|---|
| Grant Deed | $382,900 | Assured Title | |
| Grant Deed | $100,000 | -- |
Mortgage History
| Date | Status | Loan Amount | Loan Type |
|---|---|---|---|
| Open | $306,320 | Construction |
Source: Heartland MLS
MLS Number: 2564657
APN: 124-19-0-00-00-009-00-0






