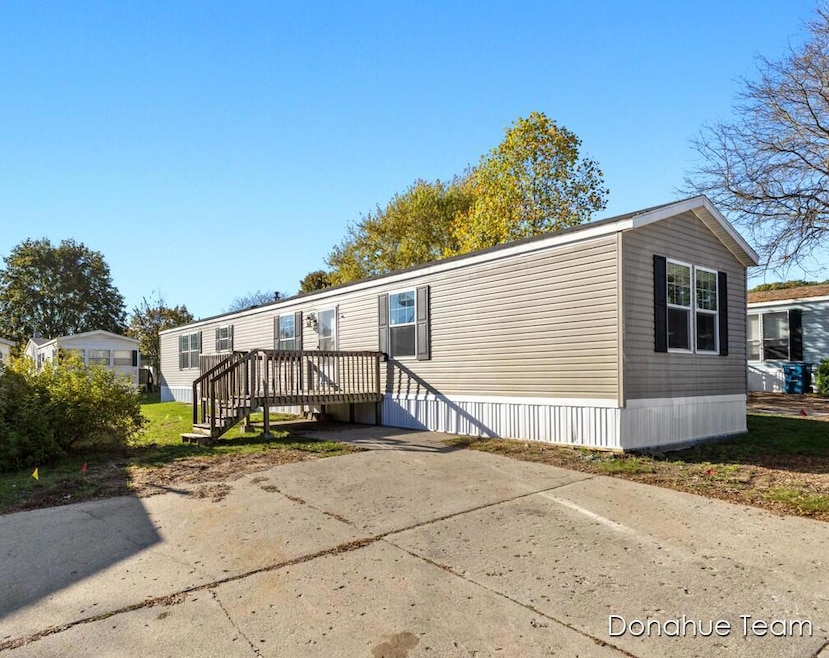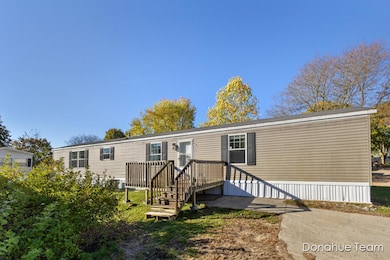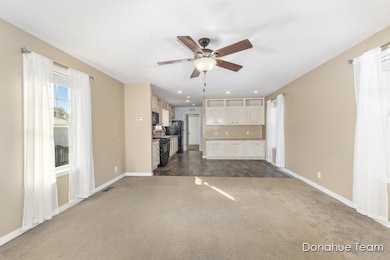11372 Mary Jane St Unit 161 Lowell, MI 49331
Estimated payment $1,100/month
Highlights
- In Ground Pool
- Deck
- Eat-In Kitchen
- Cherry Creek Elementary School Rated A-
- Meeting Room
- Living Room
About This Home
Welcome to this absolutely beautiful 3 bedroom, 2 bathroom home located in Key Heights mobile home park, which is in the cute town of Lowell.
As you enter from the large deck, you'll love the large open floorplan, large bedrooms with deep closets, and gorgeous kitchen. You will also have access to the inground pool, private park and playground. Also, you will be close to shopping, dining, and ice cream shops.
Schedule your private showing today!
Listing Agent
Childress & Associates Realty License #6501425079 Listed on: 10/29/2025
Property Details
Home Type
- Manufactured Home
Year Built
- Built in 2017
Lot Details
- Shrub
HOA Fees
- $545 Monthly HOA Fees
Home Design
- Slab Foundation
- Shingle Roof
- Vinyl Siding
Interior Spaces
- 1,248 Sq Ft Home
- 1-Story Property
- Ceiling Fan
- Living Room
- Dining Area
- Fire and Smoke Detector
Kitchen
- Eat-In Kitchen
- Oven
- Microwave
- Dishwasher
Flooring
- Carpet
- Vinyl
Bedrooms and Bathrooms
- 3 Main Level Bedrooms
- 2 Full Bathrooms
Laundry
- Laundry Room
- Laundry in Hall
- Laundry on main level
Outdoor Features
- In Ground Pool
- Deck
Utilities
- Forced Air Heating and Cooling System
- Heating System Uses Natural Gas
Listing and Financial Details
- REO, home is currently bank or lender owned
Community Details
Overview
- Association fees include water, trash, snow removal
- Association Phone (616) 897-9749
Amenities
- Meeting Room
Recreation
- Community Playground
- Community Pool
Pet Policy
- Pets Allowed
Map
Home Values in the Area
Average Home Value in this Area
Property History
| Date | Event | Price | List to Sale | Price per Sq Ft |
|---|---|---|---|---|
| 10/29/2025 10/29/25 | For Sale | $89,000 | -- | $71 / Sq Ft |
Source: MichRIC
MLS Number: 25055385
- 1824 Rhoda St SE
- 2072 Eleanor St SE
- 1656 Barnsley Ct SE
- 1765 Rhoda St SE
- 11245 Barnsley
- 1808 Birmingham SE
- 1410 Kimber Dr
- Whitby Plan at Stony Bluff - Cottage Series
- Chestnut Plan at Stony Bluff - Woodland Series
- Harbor Springs Plan at Stony Bluff - Landmark Series
- Bay Harbor Plan at Stony Bluff - Landmark Series
- Enclave Plan at Stony Bluff
- Carson Plan at Stony Bluff
- Wilshire Plan at Stony Bluff
- Croswell Plan at Stony Bluff
- 1465 Kimber Dr
- Northport Plan at Stony Bluff - Landmark Series
- Linden Plan at Stony Bluff
- 1460 Kimber Dr Unit 117
- 1418 Kimber Dr
- 11443 Boulder Dr E
- 11731 Boulder Dr SE
- 765 Hunt St
- 204 W Main St Unit 3
- 7590 Fulton St
- 7524 Fase St SE
- 7325 Sheffield Dr SE
- 7635 Sandy Hollow Ln SE
- 6271 Architrave St SE Unit 6271 Architrave st.
- 5985 Cascade Ridge SE
- 2697 Mohican Ave SE
- 7020 Whitneyville Ave SE
- 1040 Spaulding Ave SE
- 330 Stone Falls Dr SE
- 1030 Ada Place Dr SE Unit 1030
- 4630 Common Way Dr SE
- 9 Main St
- 2353 Oak Forest Ln SE
- 4243 Forest Creek Ct SE
- 3300 East Paris Ave SE







