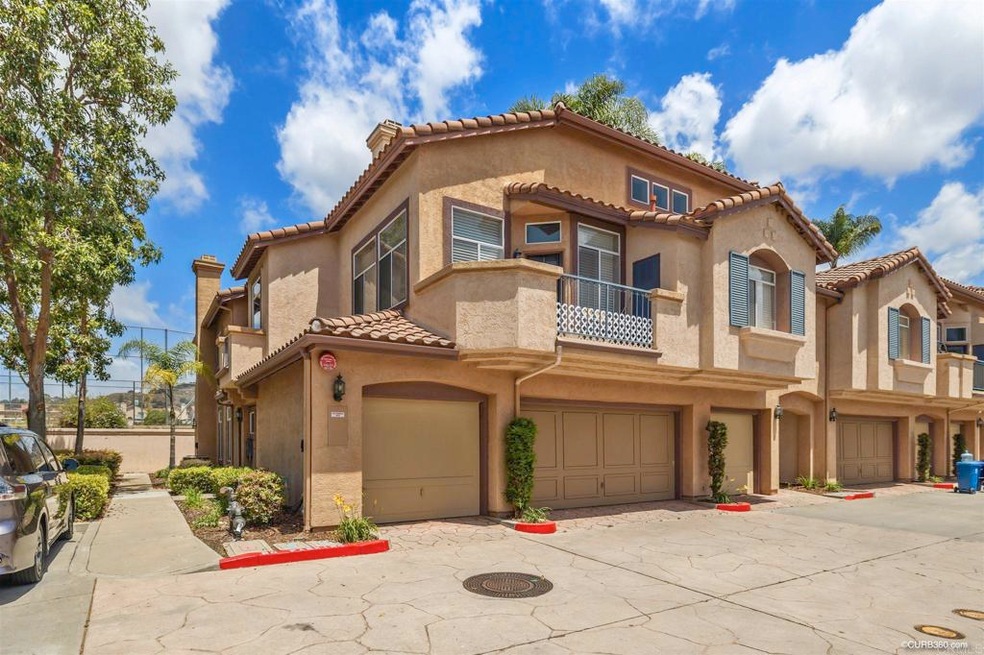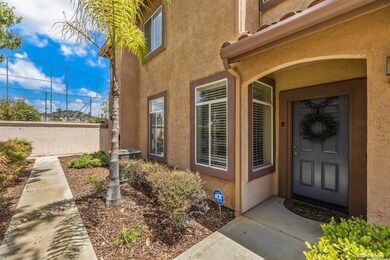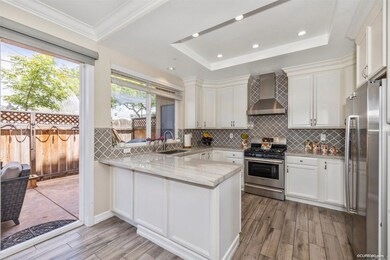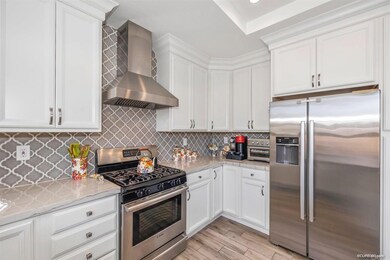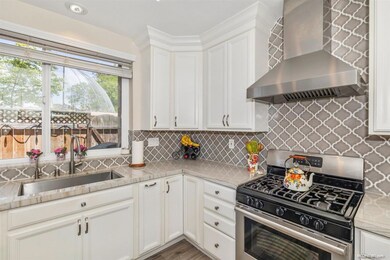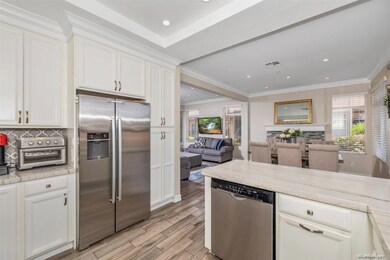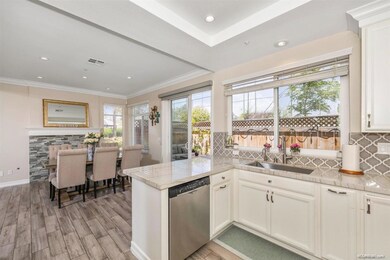
11372 Via Rancho San Diego Unit B El Cajon, CA 92019
Rancho Park NeighborhoodHighlights
- In Ground Pool
- Mountain View
- 2 Car Attached Garage
- Valhalla High Rated A
- End Unit
- 1-minute walk to Fury Park
About This Home
As of August 2021Rarely ever on the market! Masterful design & modern luxury are uniquely embodied in this beautifully upgraded, spacious townhouse located in the Tristan Community. Premium location within the complex amongst large shade trees sits this unique open & bright corner end unit home. Plenty of natural sunlight shines through the many windows and illuminates the gorgeous kitchen. The newly upgraded kitchen boasts new custom cabinetry including lazy susans in corner cabinets and soft-close hinges, stainless steel appliances, stainless steel sink and custom quartz countertops. Relax near the fireplace in the living room or journey through the sliding glass doors to the private fully fenced patio. Escape to your spacious master suite with high ceilings, walk-in closet, plush new carpet, and remodeled en-suite bathroom. From a laundry room with washer and dryer hook up to the direct access two-car garage, this home has everything you need. Positioned in an excellent location, this well kept Rancho San Diego community features an enticing pool, playground, and is walking distance to schools, shops, and more
Property Details
Home Type
- Condominium
Est. Annual Taxes
- $8,257
Year Built
- Built in 1994
HOA Fees
- $325 Monthly HOA Fees
Parking
- 2 Car Attached Garage
Property Views
- Mountain
- Valley
- Park or Greenbelt
Home Design
- Tile Roof
Interior Spaces
- 1,520 Sq Ft Home
- 2-Story Property
- Family Room with Fireplace
Bedrooms and Bathrooms
- 3 Bedrooms
- All Upper Level Bedrooms
- 2 Full Bathrooms
Laundry
- Laundry Room
- Laundry in Kitchen
Outdoor Features
- In Ground Pool
- Exterior Lighting
Additional Features
- End Unit
- Central Heating and Cooling System
Listing and Financial Details
- Tax Tract Number 12830
- Assessor Parcel Number 5022602106
Community Details
Overview
- 132 Units
- Tristan HOA, Phone Number (619) 234-9884
- Tristan
Recreation
- Community Pool
Ownership History
Purchase Details
Home Financials for this Owner
Home Financials are based on the most recent Mortgage that was taken out on this home.Purchase Details
Home Financials for this Owner
Home Financials are based on the most recent Mortgage that was taken out on this home.Purchase Details
Home Financials for this Owner
Home Financials are based on the most recent Mortgage that was taken out on this home.Purchase Details
Home Financials for this Owner
Home Financials are based on the most recent Mortgage that was taken out on this home.Purchase Details
Home Financials for this Owner
Home Financials are based on the most recent Mortgage that was taken out on this home.Purchase Details
Home Financials for this Owner
Home Financials are based on the most recent Mortgage that was taken out on this home.Purchase Details
Home Financials for this Owner
Home Financials are based on the most recent Mortgage that was taken out on this home.Purchase Details
Home Financials for this Owner
Home Financials are based on the most recent Mortgage that was taken out on this home.Purchase Details
Similar Homes in El Cajon, CA
Home Values in the Area
Average Home Value in this Area
Purchase History
| Date | Type | Sale Price | Title Company |
|---|---|---|---|
| Interfamily Deed Transfer | -- | Ticor Title San Diego Branch | |
| Grant Deed | $605,000 | Ticor Title San Diego Branch | |
| Interfamily Deed Transfer | -- | Title 365 | |
| Grant Deed | $315,000 | Stewart Title Company | |
| Grant Deed | $415,000 | Commonwealth Land Title Co | |
| Interfamily Deed Transfer | -- | Fidelity National Title Co | |
| Grant Deed | $435,000 | Fidelity National Title | |
| Interfamily Deed Transfer | -- | American Title Co | |
| Deed | $156,800 | -- |
Mortgage History
| Date | Status | Loan Amount | Loan Type |
|---|---|---|---|
| Previous Owner | $472,000 | New Conventional | |
| Previous Owner | $292,000 | New Conventional | |
| Previous Owner | $299,250 | New Conventional | |
| Previous Owner | $328,000 | Purchase Money Mortgage | |
| Previous Owner | $348,000 | New Conventional | |
| Previous Owner | $75,000 | Credit Line Revolving | |
| Previous Owner | $194,500 | Unknown | |
| Previous Owner | $191,250 | Unknown | |
| Closed | $43,500 | No Value Available |
Property History
| Date | Event | Price | Change | Sq Ft Price |
|---|---|---|---|---|
| 07/07/2025 07/07/25 | Price Changed | $749,999 | -2.0% | $493 / Sq Ft |
| 05/20/2025 05/20/25 | For Sale | $765,000 | +26.4% | $503 / Sq Ft |
| 08/27/2021 08/27/21 | Sold | $605,000 | +4.3% | $398 / Sq Ft |
| 06/09/2021 06/09/21 | Pending | -- | -- | -- |
| 06/02/2021 06/02/21 | For Sale | $579,999 | +84.1% | $382 / Sq Ft |
| 12/17/2013 12/17/13 | Sold | $315,000 | 0.0% | $207 / Sq Ft |
| 12/12/2013 12/12/13 | Pending | -- | -- | -- |
| 09/27/2013 09/27/13 | For Sale | $315,000 | -- | $207 / Sq Ft |
Tax History Compared to Growth
Tax History
| Year | Tax Paid | Tax Assessment Tax Assessment Total Assessment is a certain percentage of the fair market value that is determined by local assessors to be the total taxable value of land and additions on the property. | Land | Improvement |
|---|---|---|---|---|
| 2024 | $8,257 | $629,440 | $195,171 | $434,269 |
| 2023 | $8,029 | $617,099 | $191,345 | $425,754 |
| 2022 | $7,883 | $605,000 | $187,594 | $417,406 |
| 2021 | $4,934 | $356,732 | $110,613 | $246,119 |
| 2020 | $4,847 | $353,075 | $109,479 | $243,596 |
| 2019 | $4,782 | $346,153 | $107,333 | $238,820 |
| 2018 | $4,663 | $339,367 | $105,229 | $234,138 |
| 2017 | $4,565 | $332,714 | $103,166 | $229,548 |
| 2016 | $4,368 | $326,192 | $101,144 | $225,048 |
| 2015 | $4,342 | $321,293 | $99,625 | $221,668 |
| 2014 | $4,265 | $315,000 | $97,674 | $217,326 |
Agents Affiliated with this Home
-
Mike Aon

Seller's Agent in 2025
Mike Aon
Realty Executives Dillon
(619) 504-5042
53 in this area
227 Total Sales
-
David Woodson

Seller's Agent in 2013
David Woodson
Woodson Realty
(619) 668-0070
19 in this area
110 Total Sales
-
Nathan Abbo

Buyer's Agent in 2013
Nathan Abbo
Coldwell Banker West
(619) 261-2999
11 in this area
67 Total Sales
Map
Source: California Regional Multiple Listing Service (CRMLS)
MLS Number: PTP2103798
APN: 502-260-21-06
- 11368 Via Rancho San Diego Unit C
- 11354 Via Rancho San Diego Unit J
- 11422 Via Rancho San Diego Unit 84
- 12190 Cuyamaca College Dr E Unit 1214
- 12191 Cuyamaca College Dr E Unit 703
- 12191 Cuyamaca College Dr E Unit 210
- 12191 Cuyamaca College Dr E Unit 213
- 12191 Cuyamaca College Dr E Unit 700
- 12191 Cuyamaca College Dr E Unit 600
- 11710 Avenida Marcella
- 12128 Via Antigua
- 2156 Greencrest Dr
- 11846 Via Germo
- 11517 Fury Ln Unit 56
- 12032 Calle de Medio Unit 169
- 1604 Woodrun Place
- 12093 Calle de Medio Unit 131
- 12090 Calle de Montana Unit 251
- 1618 Greenwick Place
- 1760 Augusta Ct
