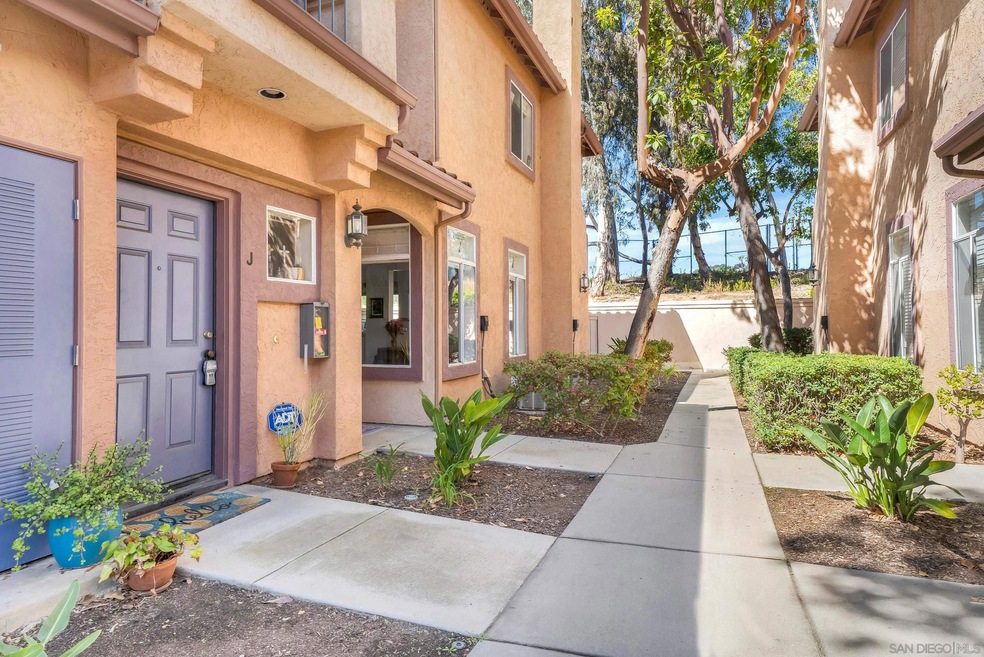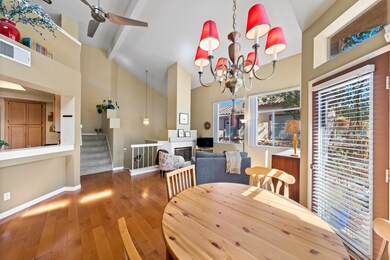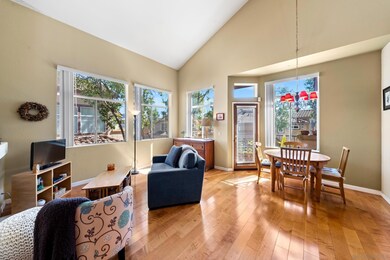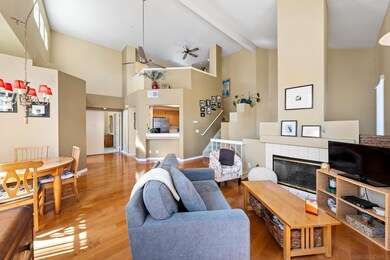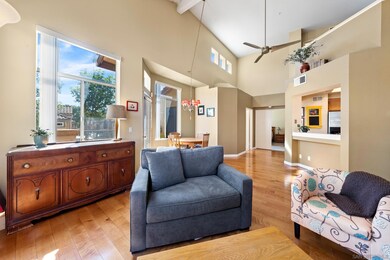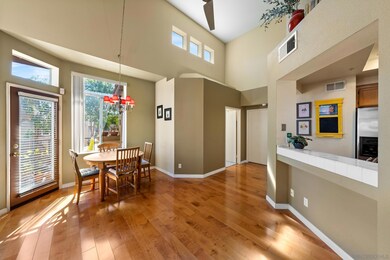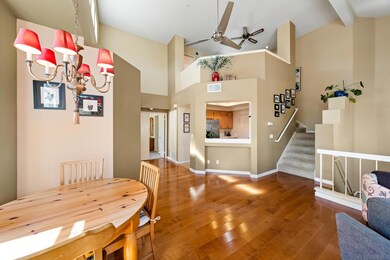
11372 Via Rancho San Diego Unit J El Cajon, CA 92019
Rancho Park NeighborhoodHighlights
- Spa
- Wood Flooring
- Loft
- Valhalla High Rated A
- Modern Architecture
- 1-minute walk to Fury Park
About This Home
As of April 2025Located in the heart of Rancho San Diego, this FHA/VA approved spacious 2-bedroom, optional loft as 3rd bedroom/office, 2 bath end unit home offers a light and bright living room with 20-foot cathedral ceilings, plenty of windows, fireplace and balcony large enough for your grille. Large master with walk-in closet and en suite bath. Central HVAC, ceiling fans and one car garage with direct access garage. Community playground, gym, large pool, and spa. The laundry closet can accommodate side-by-side appliances. Near highly rated schools, shopping, golf, restaurants, library, and parks.
Last Agent to Sell the Property
Allison James Estates & Homes License #01848498 Listed on: 03/07/2025

Townhouse Details
Home Type
- Townhome
Est. Annual Taxes
- $4,463
Year Built
- Built in 1994
Lot Details
- End Unit
HOA Fees
- $430 Monthly HOA Fees
Parking
- 1 Car Direct Access Garage
- Garage Door Opener
- Guest Parking
- On-Street Parking
Home Design
- Modern Architecture
- Concrete Roof
- Stucco Exterior
Interior Spaces
- 1,246 Sq Ft Home
- 3-Story Property
- Living Room with Fireplace
- Dining Area
- Loft
Kitchen
- Gas Oven
- Gas Cooktop
- Stove
- Microwave
- Dishwasher
- Disposal
Flooring
- Wood
- Carpet
- Tile
Bedrooms and Bathrooms
- 3 Bedrooms
- 2 Full Bathrooms
Laundry
- Laundry Room
- Full Size Washer or Dryer
- Dryer
- Washer
Outdoor Features
- Spa
- Balcony
Utilities
- Cooling Available
- Natural Gas Connected
- Separate Water Meter
- Gas Water Heater
- Cable TV Available
Listing and Financial Details
- Assessor Parcel Number 502-260-21-07
Community Details
Overview
- Association fees include common area maintenance, exterior (landscaping), exterior bldg maintenance, limited insurance, roof maintenance, trash pickup
- 6 Units
- Tristan HOA, Phone Number (619) 589-6222
- Tristan Community
Recreation
- Community Playground
- Community Pool
- Community Spa
Ownership History
Purchase Details
Home Financials for this Owner
Home Financials are based on the most recent Mortgage that was taken out on this home.Purchase Details
Home Financials for this Owner
Home Financials are based on the most recent Mortgage that was taken out on this home.Purchase Details
Home Financials for this Owner
Home Financials are based on the most recent Mortgage that was taken out on this home.Purchase Details
Similar Homes in El Cajon, CA
Home Values in the Area
Average Home Value in this Area
Purchase History
| Date | Type | Sale Price | Title Company |
|---|---|---|---|
| Grant Deed | $610,000 | First American Title | |
| Grant Deed | $260,000 | First American Title San Die | |
| Grant Deed | $139,000 | Chicago Title Co | |
| Deed | $133,700 | -- |
Mortgage History
| Date | Status | Loan Amount | Loan Type |
|---|---|---|---|
| Open | $360,000 | New Conventional | |
| Previous Owner | $50,000 | Credit Line Revolving | |
| Previous Owner | $195,000 | New Conventional | |
| Previous Owner | $214,000 | Unknown | |
| Previous Owner | $132,000 | Purchase Money Mortgage |
Property History
| Date | Event | Price | Change | Sq Ft Price |
|---|---|---|---|---|
| 04/16/2025 04/16/25 | Sold | $610,000 | +1.7% | $490 / Sq Ft |
| 03/14/2025 03/14/25 | Pending | -- | -- | -- |
| 03/07/2025 03/07/25 | For Sale | $600,000 | +130.8% | $482 / Sq Ft |
| 11/19/2012 11/19/12 | Sold | $260,000 | -1.9% | $209 / Sq Ft |
| 09/22/2012 09/22/12 | Pending | -- | -- | -- |
| 09/19/2012 09/19/12 | For Sale | $265,000 | -- | $213 / Sq Ft |
Tax History Compared to Growth
Tax History
| Year | Tax Paid | Tax Assessment Tax Assessment Total Assessment is a certain percentage of the fair market value that is determined by local assessors to be the total taxable value of land and additions on the property. | Land | Improvement |
|---|---|---|---|---|
| 2024 | $4,463 | $313,885 | $120,724 | $193,161 |
| 2023 | $4,332 | $307,731 | $118,357 | $189,374 |
| 2022 | $4,244 | $301,698 | $116,037 | $185,661 |
| 2021 | $4,198 | $295,783 | $113,762 | $182,021 |
| 2020 | $4,119 | $292,751 | $112,596 | $180,155 |
| 2019 | $4,064 | $287,012 | $110,389 | $176,623 |
| 2018 | $3,956 | $281,385 | $108,225 | $173,160 |
| 2017 | $3,867 | $275,868 | $106,103 | $169,765 |
| 2016 | $3,698 | $270,460 | $104,023 | $166,437 |
| 2015 | $3,675 | $266,398 | $102,461 | $163,937 |
| 2014 | $3,611 | $261,180 | $100,454 | $160,726 |
Agents Affiliated with this Home
-
Richard Tibbitts

Seller's Agent in 2025
Richard Tibbitts
Allison James Estates & Homes
(619) 916-9273
3 in this area
35 Total Sales
-
Felissa Montanez

Buyer's Agent in 2025
Felissa Montanez
Real Broker
(619) 248-6434
1 in this area
17 Total Sales
-
C
Seller's Agent in 2012
Cheryl Holtsclaw
Dimensions In Real Estate
(619) 895-0041
-
R
Seller Co-Listing Agent in 2012
Roger Holtsclaw
Dimensions In Real Estate
Map
Source: San Diego MLS
MLS Number: 250020812
APN: 502-260-21-07
- 11368 Via Rancho San Diego Unit C
- 11354 Via Rancho San Diego Unit J
- 11922 Via Hacienda
- 12190 Cuyamaca College Dr E Unit 1214
- 12191 Cuyamaca College Dr E Unit 700
- 12191 Cuyamaca College Dr E Unit 213
- 12191 Cuyamaca College Dr E
- 12191 Cuyamaca College Dr E Unit 600
- 11710 Avenida Marcella
- 12128 Via Antigua
- 12148 Via Antigua
- 11762 Monte View Ct
- 2156 Greencrest Dr
- 11944 Avenida Marcella
- 11517 Fury Ln Unit 56
- 11734 Via Sefton
- 11935 Via Granero
- 11576 Fury Ln Unit 151
- 1604 Woodrun Place
- 12093 Calle de Medio Unit 131
