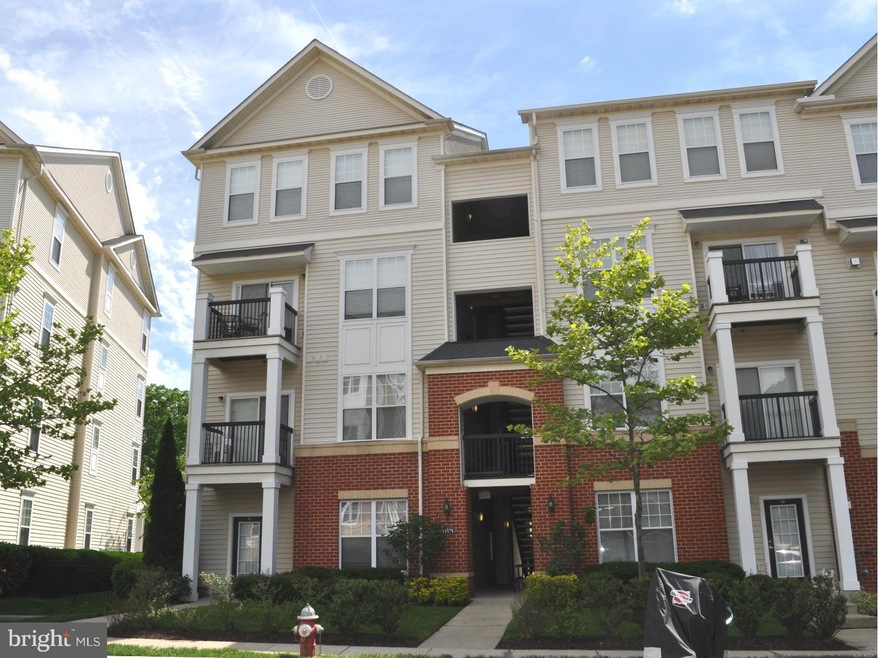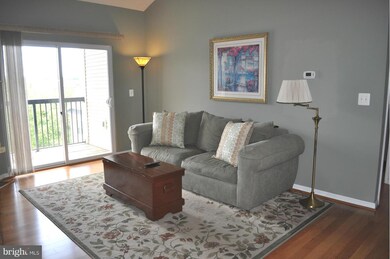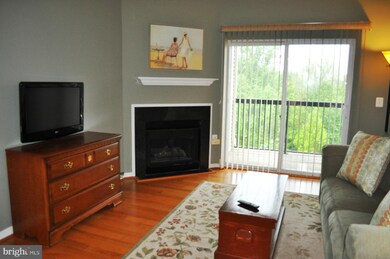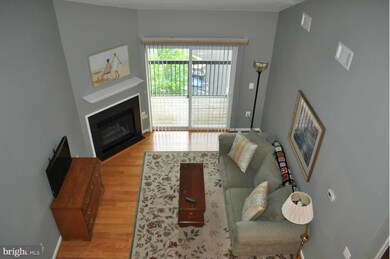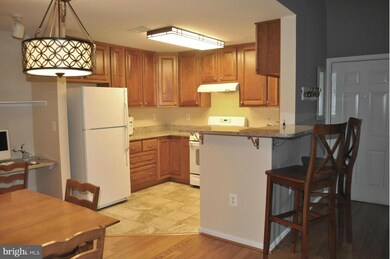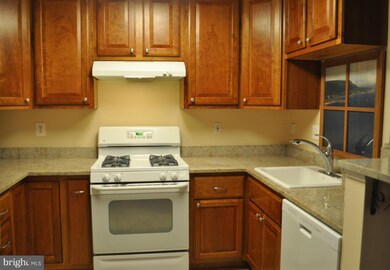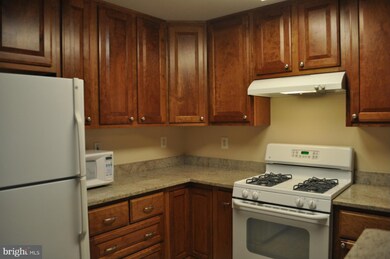
11375 Aristotle Dr Unit 9-404 Fairfax, VA 22030
Highlights
- Fitness Center
- Gated Community
- Wood Flooring
- Waples Mill Elementary School Rated A-
- Open Floorplan
- Loft
About This Home
As of June 2016Immaculate, updated home. Gated community. Largest 1 bedroom, 2 levels w/fireplace. Hardwood flrs. Custom designed kitchen 2014: cherry cabinets, granite, lighting, dish-washer. Updated bathroom. 2013. Washer/Dryer. SGD to deck. Loft area w/skylights for den/occasional bedroom. Freshly painted. Low utilities. $100 a month. Pool, fitness & business center. Assigned parking. Shows like model home.
Last Agent to Sell the Property
Long & Foster Real Estate, Inc. Listed on: 05/14/2016

Property Details
Home Type
- Condominium
Est. Annual Taxes
- $2,440
Year Built
- Built in 2003
Lot Details
- Property is in very good condition
HOA Fees
- $220 Monthly HOA Fees
Home Design
- Brick Exterior Construction
Interior Spaces
- 907 Sq Ft Home
- Property has 2 Levels
- Open Floorplan
- Ceiling Fan
- Screen For Fireplace
- Fireplace Mantel
- Gas Fireplace
- Window Treatments
- Living Room
- Loft
- Wood Flooring
Kitchen
- Breakfast Area or Nook
- Gas Oven or Range
- <<selfCleaningOvenToken>>
- Ice Maker
- Dishwasher
- Upgraded Countertops
- Disposal
Bedrooms and Bathrooms
- 1 Main Level Bedroom
- En-Suite Primary Bedroom
- 1 Full Bathroom
Laundry
- Dryer
- Washer
Parking
- On-Street Parking
- 2 Assigned Parking Spaces
Schools
- Waples Mill Elementary School
Utilities
- Forced Air Heating and Cooling System
- Vented Exhaust Fan
- Natural Gas Water Heater
Listing and Financial Details
- Assessor Parcel Number 56-2-27-9-404
Community Details
Overview
- Association fees include exterior building maintenance, management, insurance, trash, snow removal, reserve funds, pool(s), security gate
- Low-Rise Condominium
- Fairfax Ridge Subdivision, 1 Bedroom With Loft Floorplan
- Fairfax Ridge Community
- The community has rules related to building or community restrictions, no recreational vehicles, boats or trailers
Amenities
- Common Area
- Community Center
- Party Room
- Recreation Room
Recreation
- Community Playground
- Fitness Center
- Community Pool
Pet Policy
- Pets Allowed
Security
- Security Service
- Gated Community
Ownership History
Purchase Details
Purchase Details
Home Financials for this Owner
Home Financials are based on the most recent Mortgage that was taken out on this home.Purchase Details
Home Financials for this Owner
Home Financials are based on the most recent Mortgage that was taken out on this home.Similar Homes in the area
Home Values in the Area
Average Home Value in this Area
Purchase History
| Date | Type | Sale Price | Title Company |
|---|---|---|---|
| Deed | -- | None Listed On Document | |
| Warranty Deed | $243,000 | Rgs Title | |
| Warranty Deed | $171,000 | -- |
Mortgage History
| Date | Status | Loan Amount | Loan Type |
|---|---|---|---|
| Previous Owner | $178,000 | New Conventional | |
| Previous Owner | $194,400 | New Conventional | |
| Previous Owner | $158,712 | FHA | |
| Previous Owner | $167,887 | FHA |
Property History
| Date | Event | Price | Change | Sq Ft Price |
|---|---|---|---|---|
| 07/17/2025 07/17/25 | For Sale | $325,000 | +33.7% | $358 / Sq Ft |
| 06/28/2016 06/28/16 | Sold | $243,000 | -0.8% | $268 / Sq Ft |
| 06/05/2016 06/05/16 | Pending | -- | -- | -- |
| 05/14/2016 05/14/16 | For Sale | $245,000 | -- | $270 / Sq Ft |
Tax History Compared to Growth
Tax History
| Year | Tax Paid | Tax Assessment Tax Assessment Total Assessment is a certain percentage of the fair market value that is determined by local assessors to be the total taxable value of land and additions on the property. | Land | Improvement |
|---|---|---|---|---|
| 2024 | $3,420 | $295,240 | $59,000 | $236,240 |
| 2023 | $3,266 | $289,450 | $58,000 | $231,450 |
| 2022 | $3,037 | $265,550 | $53,000 | $212,550 |
| 2021 | $3,055 | $260,340 | $52,000 | $208,340 |
| 2020 | $2,991 | $252,760 | $51,000 | $201,760 |
| 2019 | $2,747 | $232,100 | $47,000 | $185,100 |
| 2018 | $2,514 | $218,620 | $44,000 | $174,620 |
| 2017 | $2,538 | $218,620 | $44,000 | $174,620 |
| 2016 | $2,533 | $218,620 | $44,000 | $174,620 |
| 2015 | $2,440 | $218,620 | $44,000 | $174,620 |
| 2014 | $2,170 | $194,910 | $39,000 | $155,910 |
Agents Affiliated with this Home
-
Sarita Sethi

Seller's Agent in 2025
Sarita Sethi
Long & Foster
(703) 965-2685
2 in this area
60 Total Sales
-
Sarah Harrington

Seller's Agent in 2016
Sarah Harrington
Long & Foster
(703) 623-7010
10 in this area
222 Total Sales
Map
Source: Bright MLS
MLS Number: 1001970623
APN: 0562-27090404
- 11365 Aristotle Dr Unit 9-215
- 11352 Aristotle Dr Unit 7-405
- 11350 Aristotle Dr Unit 7-403
- 11345 Aristotle Dr Unit 6-311
- 11319 Aristotle Dr Unit 3-105
- 3851 Aristotle Ct Unit 1-418
- 3851 Aristotle Ct Unit 1-412
- 4086 Clovet Dr Unit 32
- 4042 Werthers Ct
- 3557 Orchid Pond Way
- 3558 Orchid Pond Way
- 4057 Glostonbury Way
- 4030 Stonehenge Way
- 11350 Ridgeline Rd
- Lot 37 /37A Jermantown Rd
- 11433 Valley Rd
- 11135 Littlebrook Ln Unit 11135
- 11301 Westbrook Mill Ln Unit 202
- 11104 Rock Garden Dr
- 11322 Westbrook Mill Ln Unit 204
