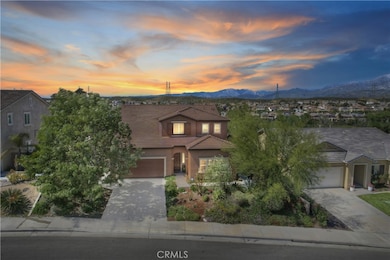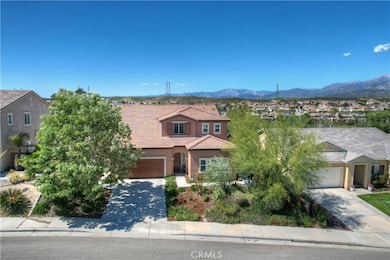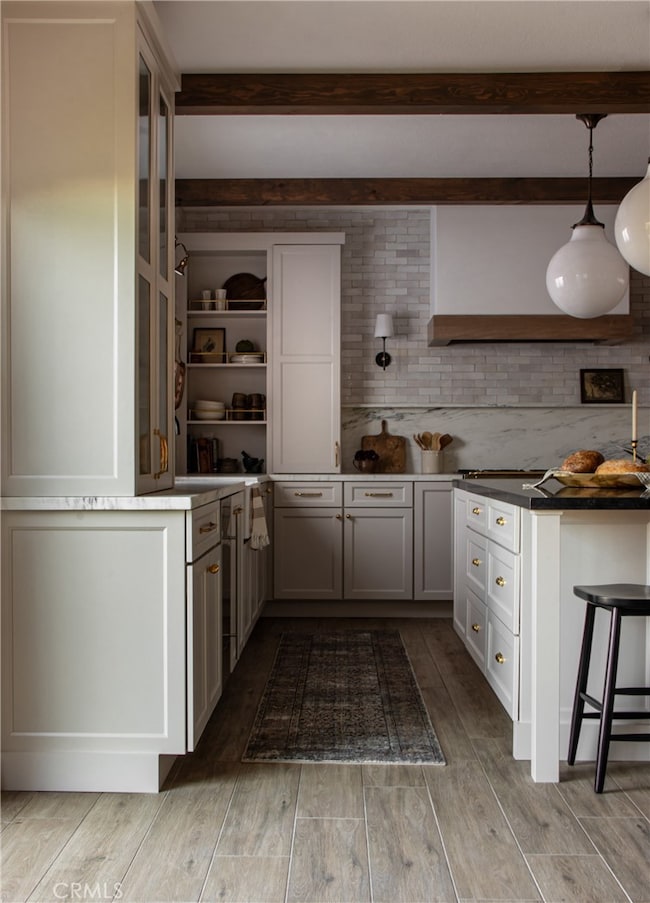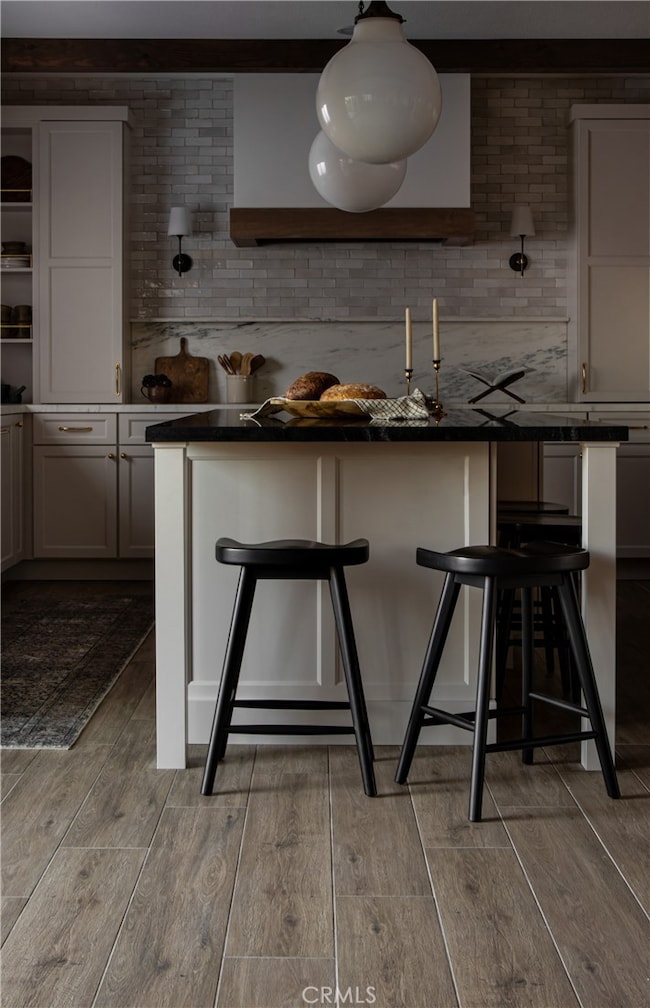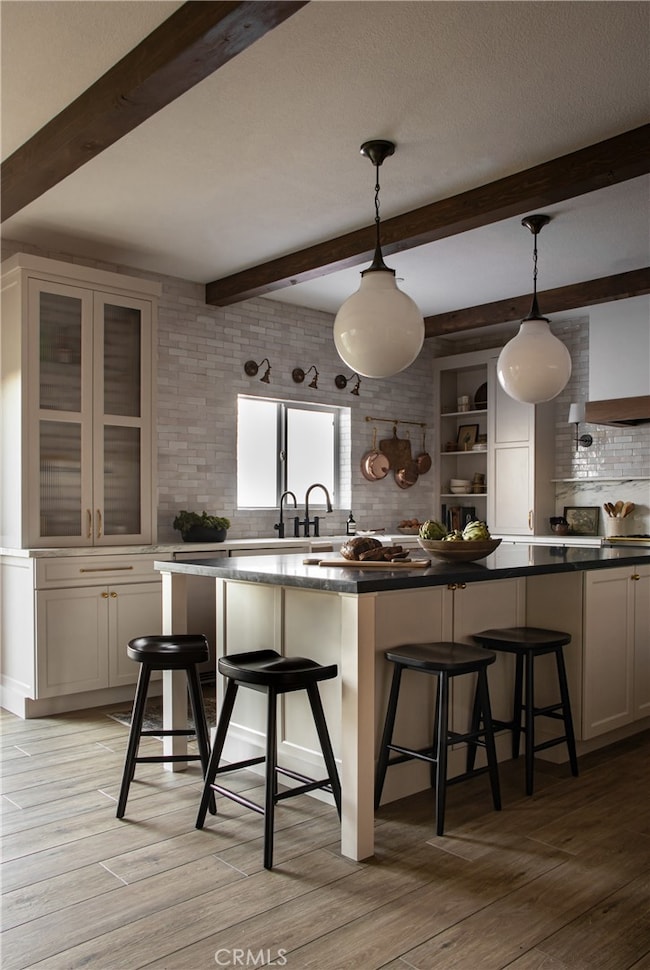11375 Brewer Dr Beaumont, CA 92223
Fairway Canyon NeighborhoodEstimated payment $4,494/month
Highlights
- Primary Bedroom Suite
- Updated Kitchen
- Open Floorplan
- City Lights View
- Sub-Zero Refrigerator
- Wooded Lot
About This Home
REDUCED!!! Come see what sets this home apart. The great room includes a custom archway, exposed beams, and expansive windows that fill the space with natural light, creating a warm, open feel, while wainscoting and a handcrafted stair railing add unique character. The kitchen, redesigned with Pepper and Olive Interiors, is the heart of the home. It features premium Medallion cabinets and a full suite of luxury appliances, including a Sub-Zero refrigerator, ILVE range, Scotsman pellet ice machine, and Miele dishwasher. Counter-to-ceiling Moroccan tile pairs with marble countertops and backsplash for a stunning visual effect. The expansive 8-foot granite island offers generous space to prep meals, serve drinks, and gather with friends and family, inviting conversation while you entertain. At the far end, a hidden bar with mosaic tile and pocket doors adds elegant, tucked-away storage that blends seamlessly into the cabinetry. The home includes a private Additional Dwelling Unit (ADU) with its own front and backyard access. Complete with a bedroom, bath, living area, kitchenette, and laundry hook-ups, it's ideal for guests, multigenerational living, or potential rental income. Outside, the low-maintenance backyard surrounds a custom-designed elevated patio made of pavers alongside a three-tiered fountain. Perched just above the Morongo Golf Club at Tukwet Canyon, enjoy sunrise to sunset 180-degree mountain views and take in the lush greenery of the valley below. HOA amenities include high-speed internet, a community gym, swimming pools, and neighborhood parks. Conveniently located near schools and everyday shopping.
Listing Agent
CENTURY 21 LOIS LAUER REALTY Brokerage Phone: 951-312-1042 License #01225790 Listed on: 07/05/2025

Home Details
Home Type
- Single Family
Year Built
- Built in 2018 | Remodeled
Lot Details
- 7,405 Sq Ft Lot
- Wrought Iron Fence
- Block Wall Fence
- Drip System Landscaping
- Level Lot
- Front and Back Yard Sprinklers
- Wooded Lot
- Private Yard
HOA Fees
- $155 Monthly HOA Fees
Parking
- 2 Car Attached Garage
- Parking Available
- Front Facing Garage
- Two Garage Doors
- Garage Door Opener
- Driveway
- Off-Street Parking
Property Views
- City Lights
- Hills
Home Design
- Entry on the 1st floor
- Composition Roof
- Copper Plumbing
Interior Spaces
- 2,709 Sq Ft Home
- 2-Story Property
- Open Floorplan
- Bar
- High Ceiling
- Recessed Lighting
- Double Pane Windows
- Entrance Foyer
- Family Room
- Living Room
- Home Security System
Kitchen
- Updated Kitchen
- Eat-In Kitchen
- Gas Oven
- Gas Cooktop
- Microwave
- Sub-Zero Refrigerator
- Dishwasher
- Kitchen Island
- Granite Countertops
- Pots and Pans Drawers
- Built-In Trash or Recycling Cabinet
- Self-Closing Drawers and Cabinet Doors
- Disposal
Flooring
- Carpet
- Tile
- Vinyl
Bedrooms and Bathrooms
- 4 Bedrooms | 1 Main Level Bedroom
- Primary Bedroom Suite
- Remodeled Bathroom
- Jack-and-Jill Bathroom
- Bathroom on Main Level
- Granite Bathroom Countertops
- Corian Bathroom Countertops
- Dual Vanity Sinks in Primary Bathroom
- Bathtub with Shower
- Walk-in Shower
Laundry
- Laundry Room
- Laundry on upper level
- Dryer
Outdoor Features
- Stone Porch or Patio
- Exterior Lighting
Utilities
- Central Heating and Cooling System
- Tankless Water Heater
Listing and Financial Details
- Tax Lot 92
- Tax Tract Number 31462
- Assessor Parcel Number 413892028
Community Details
Overview
- Fairway Canyon Association, Phone Number (951) 922-6444
- Fairway Canyon HOA
- Solera Subdivision
Amenities
- Picnic Area
Recreation
- Community Pool
- Park
- Dog Park
Map
Home Values in the Area
Average Home Value in this Area
Tax History
| Year | Tax Paid | Tax Assessment Tax Assessment Total Assessment is a certain percentage of the fair market value that is determined by local assessors to be the total taxable value of land and additions on the property. | Land | Improvement |
|---|---|---|---|---|
| 2025 | $7,645 | $449,164 | $62,578 | $386,586 |
| 2023 | $7,645 | $431,724 | $60,149 | $371,575 |
| 2022 | $7,492 | $423,260 | $58,970 | $364,290 |
| 2021 | $7,384 | $414,962 | $57,814 | $357,148 |
| 2020 | $7,320 | $410,708 | $57,222 | $353,486 |
| 2019 | $7,311 | $402,655 | $56,100 | $346,555 |
| 2018 | $3,482 | $90,751 | $62,651 | $28,100 |
Property History
| Date | Event | Price | List to Sale | Price per Sq Ft |
|---|---|---|---|---|
| 10/19/2025 10/19/25 | Price Changed | $708,000 | -2.7% | $261 / Sq Ft |
| 08/23/2025 08/23/25 | Price Changed | $728,000 | -1.0% | $269 / Sq Ft |
| 07/05/2025 07/05/25 | For Sale | $735,000 | -- | $271 / Sq Ft |
Purchase History
| Date | Type | Sale Price | Title Company |
|---|---|---|---|
| Grant Deed | $395,000 | Fidelity National Title Grou |
Mortgage History
| Date | Status | Loan Amount | Loan Type |
|---|---|---|---|
| Open | $345,000 | New Conventional |
Source: California Regional Multiple Listing Service (CRMLS)
MLS Number: IG25150825
APN: 413-892-028
- 11450 Aaron Ave
- 11449 Lyle Ln
- 11474 Jacobsen Rd
- 35354 Price St
- 35357 Hutchison Place
- 11639 Weiskopf Way
- 1535 Overcup Ct
- 35244 Sorenstam Dr
- 35265 Els Place
- 11621 Shute Dr
- 11613 Shute Dr
- 35631 Alexis Ct
- 34596 Venturi Ave
- 11345 Sanders St
- 35217 Zachary Way
- 35231 Zachary Way
- 1099 Little Leaf St
- 35173 Price St
- 35153 Webb Place
- 35170 Webb Place
- 11613 Shute Dr
- 35259 Els Place
- 35142 Salvia Ln
- 36604 Bay Hill Dr
- 36719 Torrey Pines Dr
- 1172 Wisteria Way
- 38209 Divot Dr
- 10750 Union St
- 1760 Sarazen St
- 34214 County Line Rd Unit B
- 34232 County Line Rd
- 758 Hillview St
- 34202 County Line Rd Unit 2
- 700 Aspen Glen Ln
- 740 Copper Cir
- 1685 Rose Ave
- 697 Calumet Ave
- 34254 Rosemont Dr
- 37420 Leta Dr
- 12764 Clifton Way

