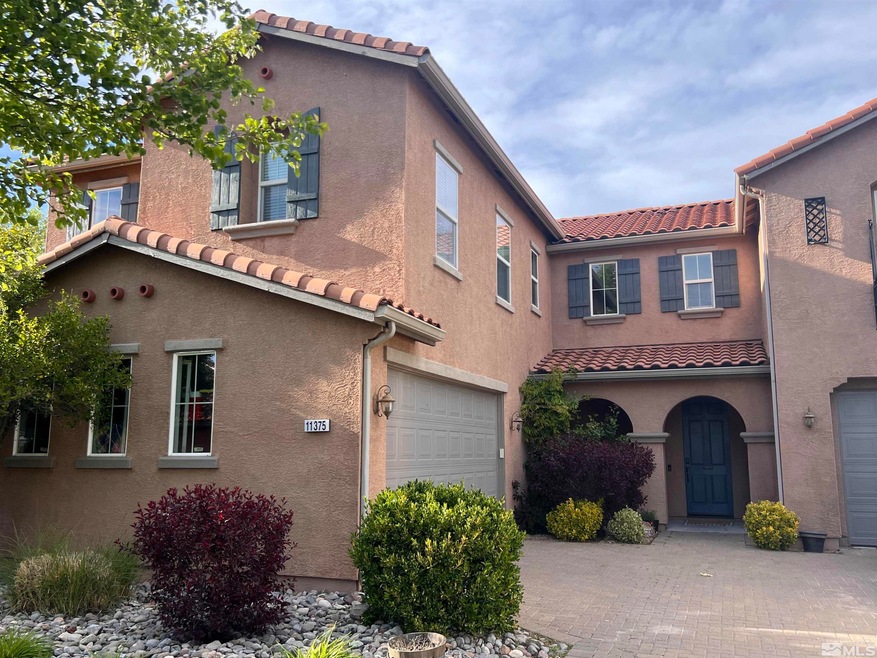
11375 Cervino Ct Reno, NV 89521
Virginia Foothills NeighborhoodEstimated Value: $795,000 - $870,194
Highlights
- Double Oven
- Kendyl Depoali Middle School Rated A-
- Carpet
About This Home
As of May 2024Off-market sale. Sold at time of listing.
Last Agent to Sell the Property
Ferrari-Lund Real Estate South License #BS.144762 Listed on: 03/22/2024

Home Details
Home Type
- Single Family
Est. Annual Taxes
- $4,904
Year Built
- Built in 2006
Lot Details
- 9,148 Sq Ft Lot
- Property is zoned SF8
HOA Fees
- $20 per month
Parking
- 3 Car Garage
Home Design
- 3,411 Sq Ft Home
- Pitched Roof
- Tile Roof
Kitchen
- Double Oven
- Microwave
- Dishwasher
- Disposal
Flooring
- Carpet
- Laminate
Bedrooms and Bathrooms
- 5 Bedrooms
- 4 Full Bathrooms
Schools
- Jwood Raw Elementary School
- Depoali Middle School
- Damonte High School
Utilities
- Internet Available
Listing and Financial Details
- Assessor Parcel Number 14310307
Ownership History
Purchase Details
Home Financials for this Owner
Home Financials are based on the most recent Mortgage that was taken out on this home.Purchase Details
Home Financials for this Owner
Home Financials are based on the most recent Mortgage that was taken out on this home.Purchase Details
Home Financials for this Owner
Home Financials are based on the most recent Mortgage that was taken out on this home.Purchase Details
Purchase Details
Home Financials for this Owner
Home Financials are based on the most recent Mortgage that was taken out on this home.Similar Homes in Reno, NV
Home Values in the Area
Average Home Value in this Area
Purchase History
| Date | Buyer | Sale Price | Title Company |
|---|---|---|---|
| Lazier Shaun C | $800,000 | First American Title | |
| Lazier Shaun C | $800,000 | First American Title | |
| Nebeker Franklin Keith | $624,000 | First Centennial Reno | |
| Landon Scott | $277,000 | Servicelink Irvine | |
| Federal Home Loan Mortgage Corporation | $272,700 | Pacific Coast Title | |
| Cameron Gary M | $445,500 | First American Title |
Mortgage History
| Date | Status | Borrower | Loan Amount |
|---|---|---|---|
| Open | Lazier Shaun C | $708,750 | |
| Closed | Lazier Shaun C | $708,750 | |
| Previous Owner | Nebeker Franklin Keith | $157,000 | |
| Previous Owner | Nebeker Franklin Keith | $61,776 | |
| Previous Owner | Nebeker Franklin Keith | $499,200 | |
| Previous Owner | Landon Scott | $225,000 | |
| Previous Owner | Landon Scott | $263,025 | |
| Previous Owner | Landon Scott | $269,900 | |
| Previous Owner | Landon Scott | $269,978 | |
| Previous Owner | Cameron Gary M | $400,884 |
Property History
| Date | Event | Price | Change | Sq Ft Price |
|---|---|---|---|---|
| 05/07/2024 05/07/24 | Sold | $800,000 | 0.0% | $235 / Sq Ft |
| 03/23/2024 03/23/24 | Pending | -- | -- | -- |
| 03/21/2024 03/21/24 | For Sale | $800,000 | -- | $235 / Sq Ft |
Tax History Compared to Growth
Tax History
| Year | Tax Paid | Tax Assessment Tax Assessment Total Assessment is a certain percentage of the fair market value that is determined by local assessors to be the total taxable value of land and additions on the property. | Land | Improvement |
|---|---|---|---|---|
| 2025 | $4,922 | $196,436 | $47,880 | $148,556 |
| 2024 | $4,922 | $189,594 | $40,355 | $149,239 |
| 2023 | $4,904 | $186,802 | $45,780 | $141,022 |
| 2022 | $4,760 | $156,123 | $38,675 | $117,448 |
| 2021 | $4,409 | $145,049 | $28,525 | $116,524 |
| 2020 | $4,146 | $145,128 | $28,630 | $116,498 |
| 2019 | $3,949 | $141,056 | $27,510 | $113,546 |
| 2018 | $3,768 | $130,769 | $20,545 | $110,224 |
| 2017 | $3,616 | $129,555 | $19,355 | $110,200 |
| 2016 | $3,525 | $130,218 | $17,675 | $112,543 |
| 2015 | $3,518 | $129,151 | $17,290 | $111,861 |
| 2014 | $3,410 | $113,704 | $15,155 | $98,549 |
| 2013 | -- | $88,837 | $11,655 | $77,182 |
Agents Affiliated with this Home
-
Ken Lund

Seller's Agent in 2024
Ken Lund
Ferrari-Lund Real Estate South
(775) 870-6332
28 in this area
146 Total Sales
-
Alicia Lund

Seller Co-Listing Agent in 2024
Alicia Lund
Ferrari-Lund Real Estate South
(775) 870-6323
17 in this area
83 Total Sales
-
Dustin Hall

Buyer's Agent in 2024
Dustin Hall
RE/MAX
(775) 217-6599
15 in this area
186 Total Sales
Map
Source: Northern Nevada Regional MLS
MLS Number: 240005390
APN: 143-103-07
- 11285 Messina Way
- 485 Sondrio Ct
- 11355 Crotone Way
- 400 Sondrio Ct
- 470 Miesque Ct Unit 6
- 475 Sysonby Ct
- 11270 Parma Way
- 415 Ruffian Ct
- 541 Needles Ct
- 11235 Freedom Range Ln
- 335 Manciano Way
- 11223 Freedom Range Ln
- 2028 Whitecliff Dr
- 485 Haleb Ct Unit 7
- 610 Aberdeen Ct
- 2040 Whitecliff Dr
- 12236 Steel Mist Ln
- 471 Shire Ct
- 0 Double Diamond Pkwy Unit 210005046
- 0 Double Diamond Pkwy Unit 210005044
- 11375 Cervino Ct
- 11385 Cervino Ct
- 11360 Cervino Ct
- 550 Pesaro Way
- 11395 Cervino Dr
- 580 Verelli Ct
- 11370 Cervino Ct
- 590 Verelli Ct
- 555 Terracina Way
- 555 Pesaro Way
- 540 Pesaro Way
- 11380 Cervino Ct
- 545 Terracina Way
- 545 Pesaro Way
- 11390 Cervino Dr
- 599 Verelli Ct
- 11390 Cervino Ct
- 530 Pesaro Way
- 560 Verelli Ct
- 535 Terracina Way
