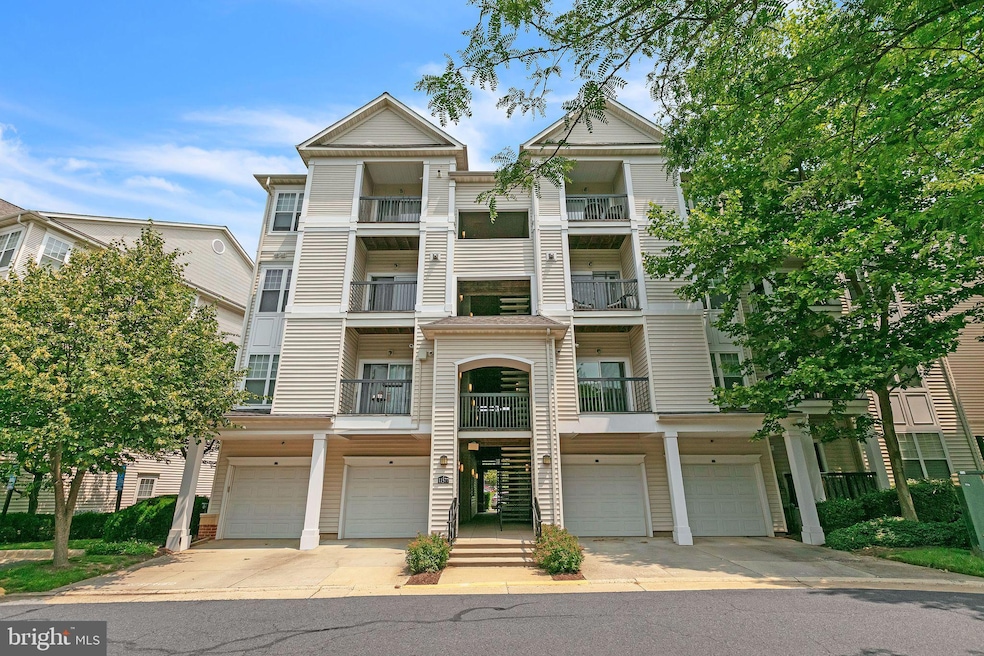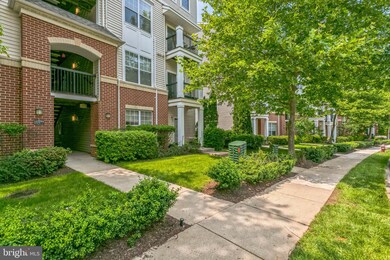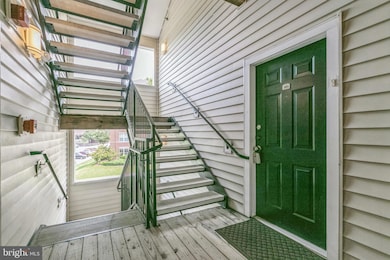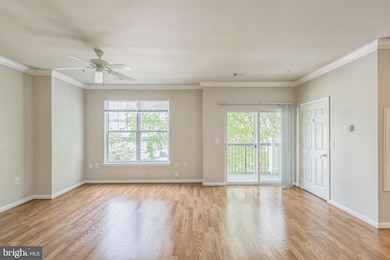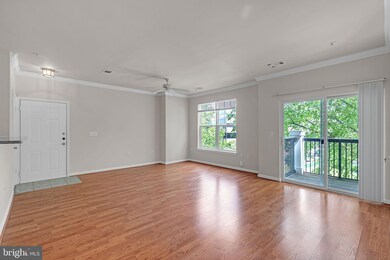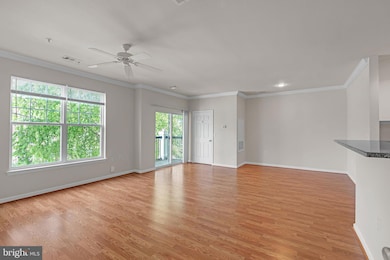
11377 Aristotle Dr Unit 10-303 Fairfax, VA 22030
Highlights
- Fitness Center
- Penthouse
- Clubhouse
- Waples Mill Elementary School Rated A-
- Gated Community
- Contemporary Architecture
About This Home
As of July 2025Click video for virtual tour! Beautiful 2 bedrooms and 2 bathrooms with nice view - condo has an open floor plan and is filled with light! The kitchen holds stainless steal matching appliances, plenty of counter & cabinet space, island, and pantry. Granite countertops inn the kitchen and bathrooms. New Paint. 2017 hot water heater and 2018 HVAC A private balcony sits right outside the living room! Garage parking for ease of access; you won't want to miss this wonderful condo!
Last Agent to Sell the Property
Keller Williams Realty/Lee Beaver & Assoc. Listed on: 06/05/2025

Property Details
Home Type
- Condominium
Est. Annual Taxes
- $4,825
Year Built
- Built in 2003 | Remodeled in 2015
HOA Fees
- $326 Monthly HOA Fees
Parking
- 1 Car Attached Garage
- Lighted Parking
- Garage Door Opener
- Assigned Parking
Home Design
- Penthouse
- Contemporary Architecture
Interior Spaces
- 1,200 Sq Ft Home
- Property has 2 Levels
- Ceiling height of 9 feet or more
- Ceiling Fan
- Double Pane Windows
- Family Room Off Kitchen
- Combination Kitchen and Living
- Dining Area
Kitchen
- Breakfast Area or Nook
- Dishwasher
- Upgraded Countertops
- Disposal
Flooring
- Engineered Wood
- Carpet
- Ceramic Tile
Bedrooms and Bathrooms
- 2 Bedrooms
- En-Suite Bathroom
- Walk-In Closet
- 2 Full Bathrooms
- <<tubWithShowerToken>>
Laundry
- Laundry on upper level
- Dryer
- Washer
Schools
- Waples Mill Elementary School
- Franklin Middle School
- Oakton High School
Utilities
- Forced Air Heating and Cooling System
- Natural Gas Water Heater
Additional Features
- Balcony
- Property is in excellent condition
Listing and Financial Details
- Assessor Parcel Number 56-2-27-10-303
Community Details
Overview
- Association fees include lawn maintenance, management, parking fee, snow removal, trash, pool(s)
- Low-Rise Condominium
- Fairfax Ridge Community
- Fairfax Ridge Subdivision
Amenities
- Picnic Area
- Common Area
- Clubhouse
Recreation
- Community Playground
- Fitness Center
- Community Pool
- Jogging Path
Pet Policy
- Pets Allowed
Security
- Security Service
- Gated Community
Ownership History
Purchase Details
Home Financials for this Owner
Home Financials are based on the most recent Mortgage that was taken out on this home.Similar Homes in Fairfax, VA
Home Values in the Area
Average Home Value in this Area
Purchase History
| Date | Type | Sale Price | Title Company |
|---|---|---|---|
| Warranty Deed | $325,000 | Mbh Settlement Group Lc |
Mortgage History
| Date | Status | Loan Amount | Loan Type |
|---|---|---|---|
| Open | $325,465 | New Conventional | |
| Closed | $329,433 | VA |
Property History
| Date | Event | Price | Change | Sq Ft Price |
|---|---|---|---|---|
| 07/09/2025 07/09/25 | Sold | $425,000 | 0.0% | $354 / Sq Ft |
| 07/09/2025 07/09/25 | For Rent | $2,800 | 0.0% | -- |
| 06/19/2025 06/19/25 | Pending | -- | -- | -- |
| 06/05/2025 06/05/25 | For Sale | $450,000 | 0.0% | $375 / Sq Ft |
| 06/04/2025 06/04/25 | Price Changed | $450,000 | 0.0% | $375 / Sq Ft |
| 03/22/2015 03/22/15 | Rented | $1,700 | -10.1% | -- |
| 03/22/2015 03/22/15 | Under Contract | -- | -- | -- |
| 02/23/2015 02/23/15 | For Rent | $1,890 | -- | -- |
Tax History Compared to Growth
Tax History
| Year | Tax Paid | Tax Assessment Tax Assessment Total Assessment is a certain percentage of the fair market value that is determined by local assessors to be the total taxable value of land and additions on the property. | Land | Improvement |
|---|---|---|---|---|
| 2024 | $4,601 | $397,170 | $79,000 | $318,170 |
| 2023 | $4,482 | $397,170 | $79,000 | $318,170 |
| 2022 | $4,245 | $371,190 | $74,000 | $297,190 |
| 2021 | $4,033 | $343,690 | $69,000 | $274,690 |
| 2020 | $3,874 | $327,320 | $65,000 | $262,320 |
| 2019 | $3,651 | $308,530 | $62,000 | $246,530 |
| 2018 | $3,379 | $293,790 | $59,000 | $234,790 |
| 2017 | $1,658 | $284,950 | $57,000 | $227,950 |
| 2016 | $3,301 | $284,950 | $57,000 | $227,950 |
| 2015 | $3,180 | $284,950 | $57,000 | $227,950 |
| 2014 | $3,077 | $276,310 | $55,000 | $221,310 |
Agents Affiliated with this Home
-
Mi Sun Lee
M
Seller's Agent in 2025
Mi Sun Lee
Samson Properties
(703) 595-3000
1 in this area
14 Total Sales
-
Anna Vidal

Seller's Agent in 2025
Anna Vidal
Keller Williams Realty/Lee Beaver & Assoc.
(703) 587-4004
1 in this area
216 Total Sales
-
Hualin Feng

Seller's Agent in 2015
Hualin Feng
W Realty & Services, Inc.
(703) 679-7998
4 in this area
54 Total Sales
Map
Source: Bright MLS
MLS Number: VAFX2245732
APN: 0562-27100303
- 11375 Aristotle Dr Unit 9-404
- 11365 Aristotle Dr Unit 9-215
- 11352 Aristotle Dr Unit 7-405
- 11350 Aristotle Dr Unit 7-403
- 11345 Aristotle Dr Unit 6-311
- 11319 Aristotle Dr Unit 3-105
- 3851 Aristotle Ct Unit 1-418
- 3851 Aristotle Ct Unit 1-412
- 4086 Clovet Dr Unit 32
- 4042 Werthers Ct
- 3557 Orchid Pond Way
- 3558 Orchid Pond Way
- Lot 37 /37A Jermantown Rd
- 4057 Glostonbury Way
- 11350 Ridgeline Rd
- 4030 Stonehenge Way
- 11135 Littlebrook Ln Unit 11135
- 11104 Rock Garden Dr
- 11301 Westbrook Mill Ln Unit 202
- 11322 Westbrook Mill Ln Unit 204
