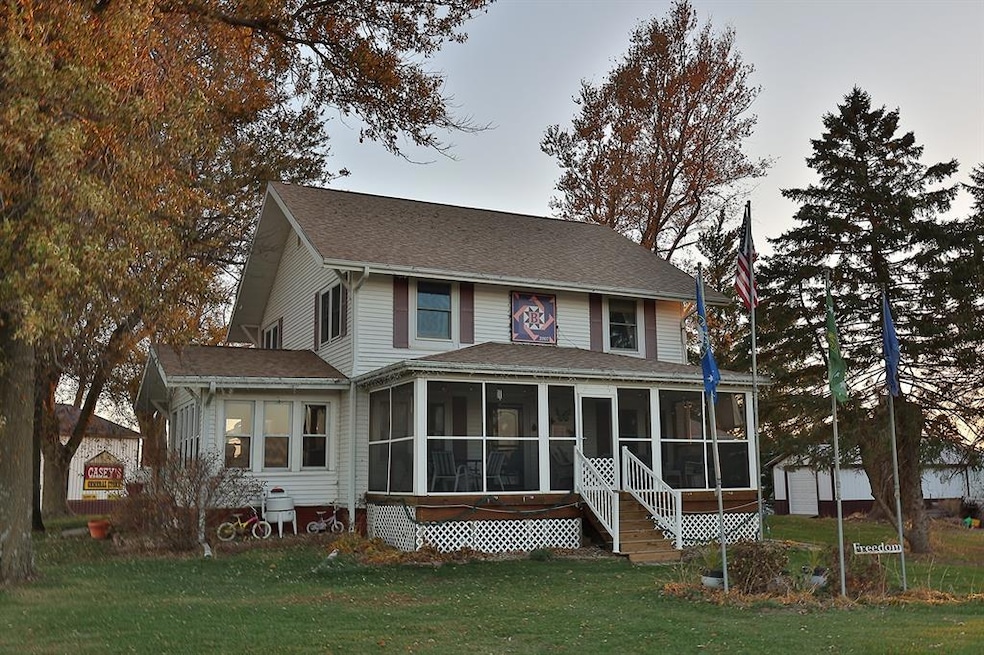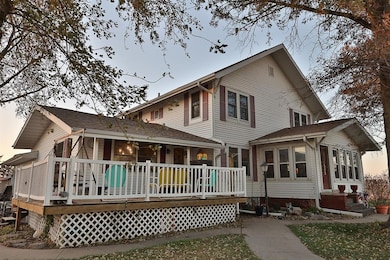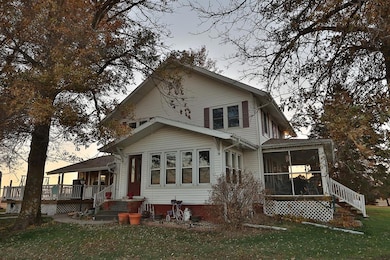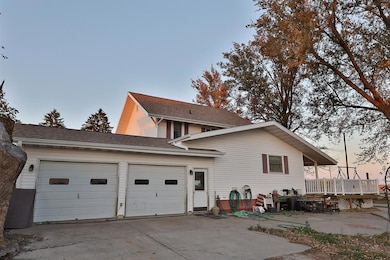Estimated payment $2,287/month
Highlights
- Wood Flooring
- No HOA
- Crown Molding
- Lynnville-Sully Elementary School Rated A-
- Screened Porch
- Laundry Room
About This Home
Enjoy Country living watching the sunrise and set from your 4-season room or screened front porch. Completely updated farm house sitting on 2.5 more or less acres, Updates have preserved the charm of original hardwood floors, many built ins, woodwork and crown moldings. Kitchen updated with wood cabinets and quartz island with seating. 1st floor laundry and 3⁄4 bathroom. Main bedroom has 1⁄2 bathroom on main level. Beautiful living and dining room with adjacent room through French doors could be used as an office, workout room or playroom. Another set of French doors lead to 4 season room. Walk upstairs to large landing with 4 bedroom and totally refinished full bathroom. Basement has large finished family room with a bar set up. Plus 4 storage rooms for all your needs, in addition to full walk-up attic.2.5 attached heated garage. Wander outside to a dream of heated pole barn 40’ x 40’. Plenty of room to add chickens or play area.
Home Details
Home Type
- Single Family
Est. Annual Taxes
- $3,399
Year Built
- Built in 1916
Lot Details
- 2.5 Acre Lot
- Property is zoned AG
Home Design
- Block Foundation
- Frame Construction
- Asphalt Shingled Roof
Interior Spaces
- 2,496 Sq Ft Home
- 2-Story Property
- Crown Molding
- Family Room
- Dining Area
- Screened Porch
- Wood Flooring
- Partially Finished Basement
Kitchen
- Stove
- Microwave
- Dishwasher
Bedrooms and Bathrooms
Laundry
- Laundry Room
- Dryer
- Washer
Parking
- 2 Car Attached Garage
- Gravel Driveway
Utilities
- Forced Air Heating and Cooling System
- Heating System Uses Propane
- Rural Water
- Septic Tank
Community Details
- No Home Owners Association
Listing and Financial Details
- Assessor Parcel Number 2018300006
Map
Tax History
| Year | Tax Paid | Tax Assessment Tax Assessment Total Assessment is a certain percentage of the fair market value that is determined by local assessors to be the total taxable value of land and additions on the property. | Land | Improvement |
|---|---|---|---|---|
| 2025 | $3,284 | $375,890 | $90,000 | $285,890 |
| 2024 | $3,284 | $314,120 | $47,120 | $267,000 |
| 2023 | $3,252 | $314,120 | $47,120 | $267,000 |
| 2022 | $2,816 | $247,090 | $47,120 | $199,970 |
| 2021 | $2,740 | $224,610 | $47,120 | $177,490 |
| 2020 | $2,740 | $207,430 | $40,710 | $166,720 |
| 2019 | $2,534 | $178,310 | $0 | $0 |
| 2018 | $2,534 | $178,310 | $0 | $0 |
| 2017 | $2,578 | $178,310 | $0 | $0 |
| 2016 | $2,578 | $168,220 | $0 | $0 |
| 2015 | $2,392 | $168,220 | $0 | $0 |
| 2014 | $2,302 | $170,560 | $0 | $0 |
Property History
| Date | Event | Price | List to Sale | Price per Sq Ft |
|---|---|---|---|---|
| 02/16/2026 02/16/26 | Price Changed | $389,000 | -2.5% | $156 / Sq Ft |
| 01/08/2026 01/08/26 | Price Changed | $399,000 | -11.3% | $160 / Sq Ft |
| 11/14/2025 11/14/25 | For Sale | $450,000 | -- | $180 / Sq Ft |
Source: Des Moines Area Association of REALTORS®
MLS Number: 730483
APN: 20-18-300-006
- 11790 Highway F62 E
- 702 10th Ave
- 805 5th St
- 707 4th St
- 202 8th Ave
- 705 N 2nd St
- 205 N 8th Ave
- 9553 Highway T 14 S
- 309 Hillside Dr
- 504 Cross St
- 700 Highway T38 S
- 113 1st St
- 103 1st St
- 297 240th Place
- 6657 E 78th St S
- 7340 E 156th St S
- 5122 E 84th St S
- TBD Dakota Dr
- Ryman Plan at Wildwood
- Brentwood Plan at Wildwood
- 1000 Hazel St
- 408 E 13th St
- 220 E 28th St N
- 821 S 13th Ave E
- 500 E 17th St S
- 107 N Park Ave Dr Unit 1
- 500 Industrial Ave
- 1453 N 11th Ave E
- 1425 N 11th Ave E
- 105 N 2nd Ave E
- 320 W 3rd St N
- 515 W 4th St
- 403 W 4th St N Unit ID1352442P
- 403 W 4th St N Unit ID1352446P
- 605 W 4th St N Unit ID1352443P
- 604 W 4th St N Unit ID1352444P
- 500 W 7th St N Unit ID1352445P
- 401 Washington Ave
- 214 4th Ave W
- 802 Reed St
Ask me questions while you tour the home.







