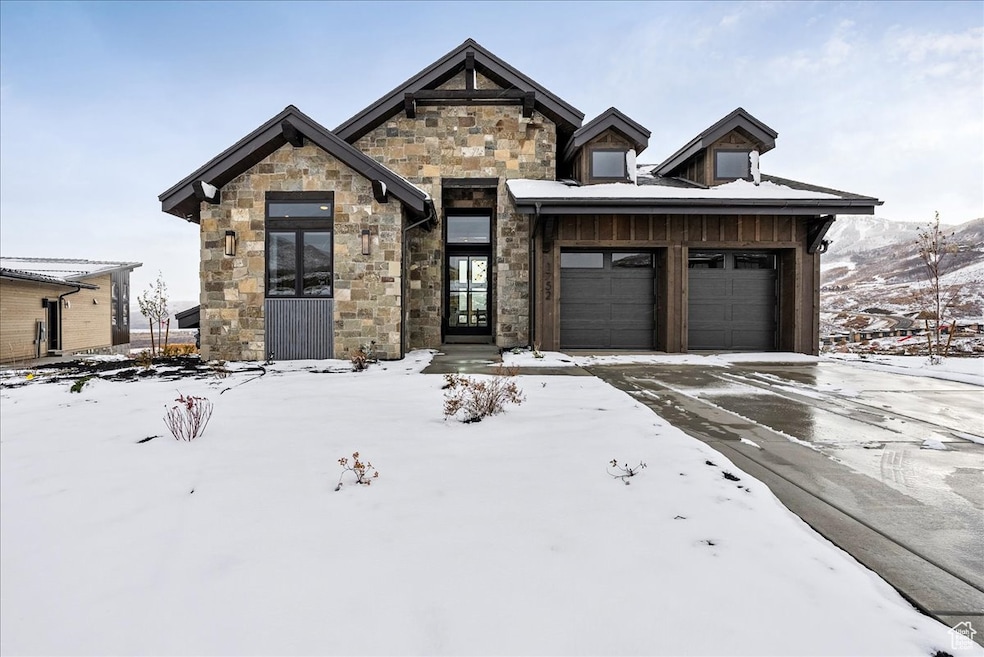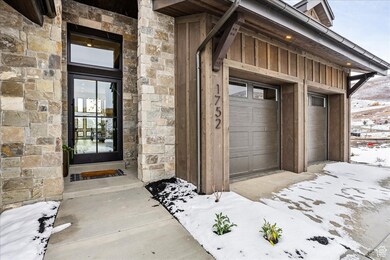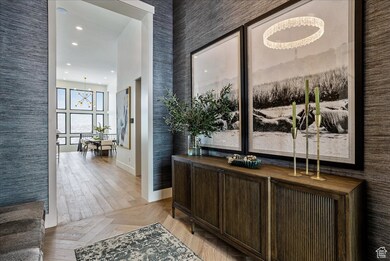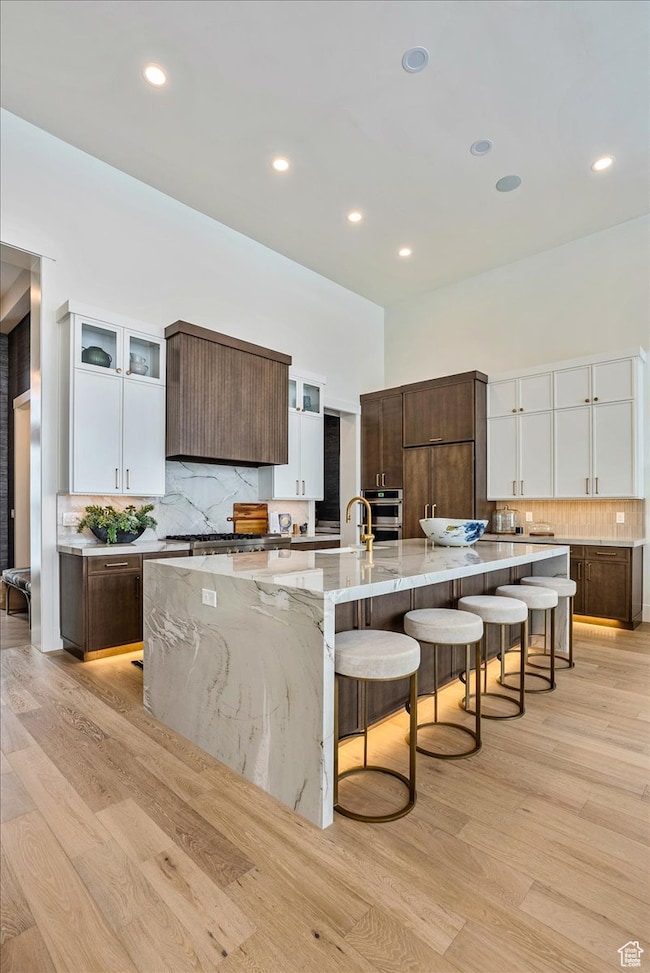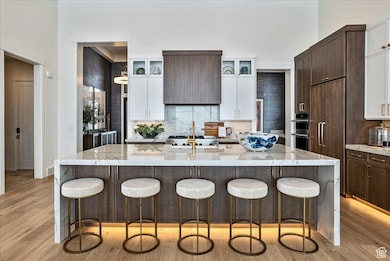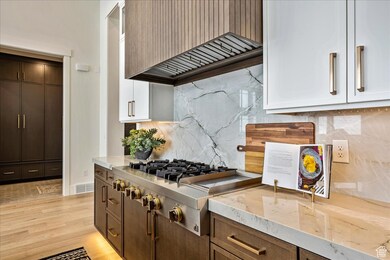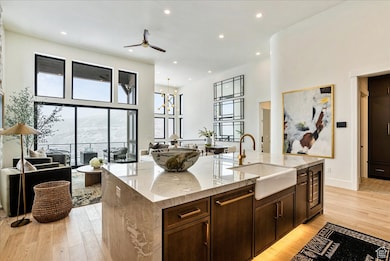11378 N Regal Ridge Ct Unit 7 Mayflower Mountain, UT 84032
Estimated payment $28,011/month
Highlights
- New Construction
- Rambler Architecture
- Main Floor Primary Bedroom
- Midway Elementary School Rated A-
- Wood Flooring
- 3 Fireplaces
About This Home
Enjoy breathtaking views of Deer Valley's ski slopes, immerse yourself in the tranquility of nature through nearby walking and biking trails, and savor year-round recreation, from skiing to boating to golfing. Ski Shuttle service to the Deer Valley East Gondola included. The Sophia Home Plan provides main floor living at its finest. Impressive entry with great room providing 14 ft. ceiling, soaring windows, and generous entertaining space. The primary suite offers views of the mountains and lake with a spacious spa like bathroom. The main floor includes a second bedroom or home office. Bring the outdoors in with the multi slide glass door to the covered deck. Gorgeous staircase is open to the walk out lower level with family room, 2 additional beds and baths and even more outdoor space. Professional Design selections have now been selected and ordered for this home. Please see options attached to listing. Home is under construction with estimated completion in February 2026. Photos are of a previously built model home. Colors and finishes to vary. *Please visit out Model home at 1752 W Amanti Lago Court and agent will take you to this home currently under construction. Ask agent about current incentive.
Home Details
Home Type
- Single Family
Year Built
- Built in 2025 | New Construction
Lot Details
- 9,148 Sq Ft Lot
- Landscaped
- Sprinkler System
- Property is zoned Single-Family
HOA Fees
- $350 Monthly HOA Fees
Parking
- 2 Car Attached Garage
Home Design
- Rambler Architecture
- Stone Siding
- Asphalt
Interior Spaces
- 3,560 Sq Ft Home
- 2-Story Property
- Wet Bar
- 3 Fireplaces
Kitchen
- Double Oven
- Built-In Range
Flooring
- Wood
- Carpet
- Tile
Bedrooms and Bathrooms
- 4 Bedrooms | 2 Main Level Bedrooms
- Primary Bedroom on Main
- Walk-In Closet
- 4 Full Bathrooms
- Bathtub With Separate Shower Stall
Outdoor Features
- Covered Patio or Porch
Schools
- J R Smith Elementary School
- Rocky Mountain Middle School
- Wasatch High School
Utilities
- Central Air
- Heating Available
- Natural Gas Connected
Listing and Financial Details
- Home warranty included in the sale of the property
Community Details
Overview
- Amanti Lago Subdivision
Recreation
- Horse Trails
- Hiking Trails
- Bike Trail
- Snow Removal
Map
Home Values in the Area
Average Home Value in this Area
Property History
| Date | Event | Price | List to Sale | Price per Sq Ft |
|---|---|---|---|---|
| 10/02/2025 10/02/25 | Price Changed | $4,415,000 | +1.5% | $1,240 / Sq Ft |
| 09/03/2025 09/03/25 | For Sale | $4,350,000 | -- | $1,222 / Sq Ft |
Source: UtahRealEstate.com
MLS Number: 2109020
- 11378 N Regal Ridge Ct
- 1617 W Crystal View Ct
- 11346 N Regal Ridge Ct
- 1631 W Crystal View Ct
- 11409 N Regal Ridge Ct
- 11409 N Regal Ridge Ct Unit 6
- 1587 W Crystal View Ct
- 1641 W Crystal View Ct Unit 18
- 1641 W Crystal View Ct
- 11427 N Regal Ridge Ct Unit 5
- 11427 N Regal Ridge Ct
- 11405 N Ursa Cir Unit 58
- 1526 W Ursa Way Unit 66
- 1717 W Centaur Ct
- 11274 N Centaur Place
- 1595 W Skyridge Dr Unit 121
- 1595 W Skyridge Dr
- 11154 N Capricorn Place Unit 219
- 11772 N Gemini Way
- 11772 Gemini Way
- 1364 Still Water Dr Unit 2059
- 1364 W Stillwater Dr Unit 2059
- 11539 N Vantage Ln
- 11422 N Vantage Ln
- 11525 N Upside Dr
- 12774 N Deer Mountain Blvd
- 33696 Solamere Dr
- 1670 Deer Valley Dr N
- 3075 Snow Cloud Cir
- 1200 W Lori Ln
- 3396 Solamere Dr
- 11624 N White Tail Ct
- 11554 N Soaring Hawk Ln
- 14362 Rendezvous Trail
- 14362 N Rendezvous Trail
- 1180 E Longview Dr
- 1430 Eagle Way
- 10352 N Sightline Cir
- 2255 Sidewinder Dr Unit 629
- 2245 Sidewinder Dr Unit Modern Park City Condo
