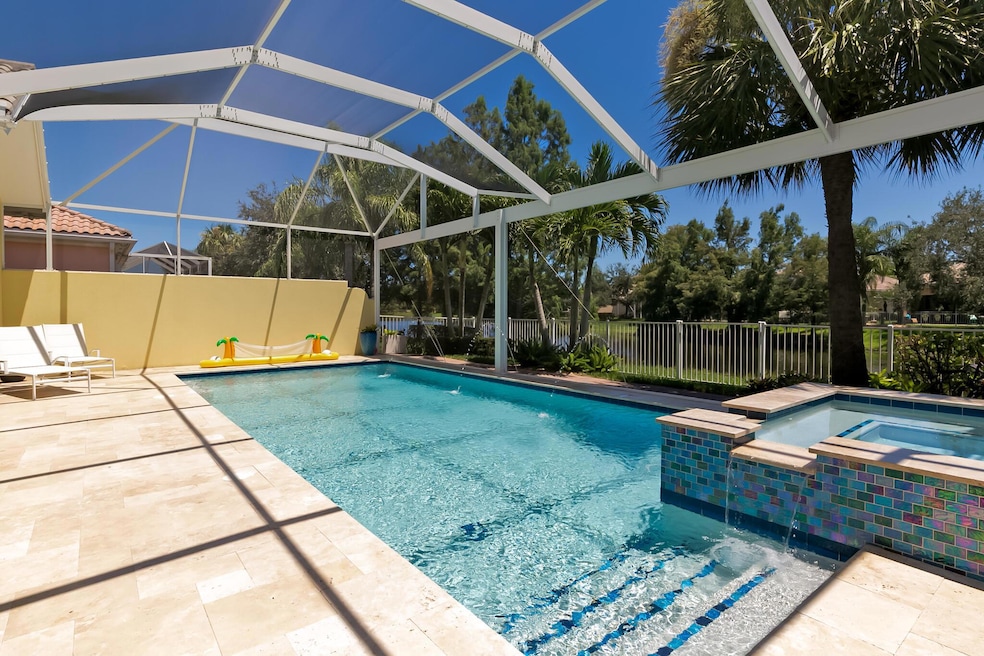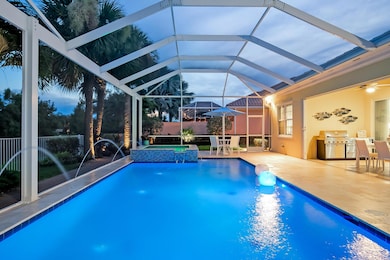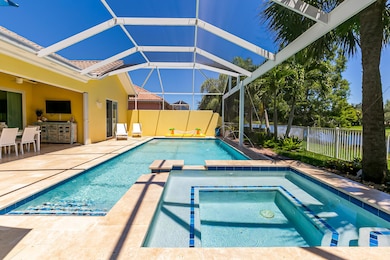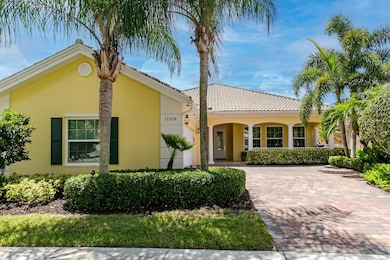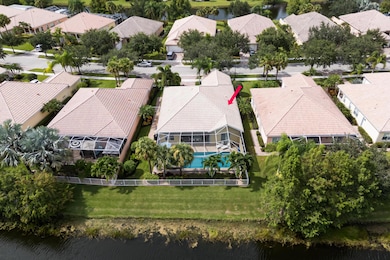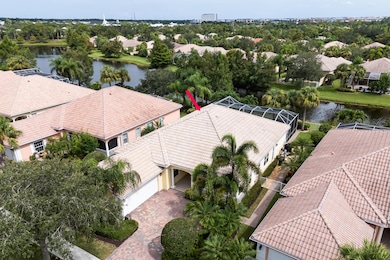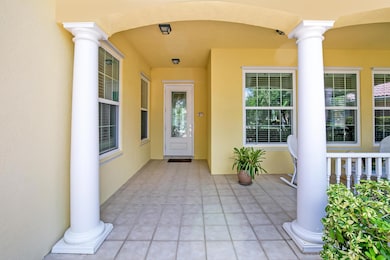11379 SW Olmstead Dr Port Saint Lucie, FL 34987
Tradition NeighborhoodEstimated payment $4,524/month
Highlights
- Lake Front
- Heated Spa
- Roman Tub
- Gated with Attendant
- Clubhouse
- Attic
About This Home
The owners have transformed this peaceful lakefront retreat into their own private paradise. With exceptional pride of ownership, they have thoughtfully remodeled the entire home & invested over $250,000 in upgrades. Truly unmatched in its size and price range, this contemporary residence is move-in ready and designed to impress. Included upgrade list describes the tremendous investment the sellers have lovingly added. Highlights: FULL HOUSE IMPACT GLASS WINDOWS & DOORS, RESORT STYLE HEATED POOL & SPA WITH TRAVERTINE TILE & PICTURE FRAME SCREEN, REMODELED KITCHEN, BATHS & LAUNDRY ROOM, POLISHED TILE FLOORS W/ NO GROUT LINES, AC 2020, HWH 2025, CUSTOM LANDSCAPING, PAVERS, FENCE & LIGHTING, triple crown molding, chair rails, shadow box trim, plantation shutters & LED recessed lighting.
Listing Agent
Keller Williams Realty of PSL License #3130746 Listed on: 08/28/2025

Home Details
Home Type
- Single Family
Est. Annual Taxes
- $3,881
Year Built
- Built in 2006
Lot Details
- 8,763 Sq Ft Lot
- Lake Front
- Fenced
- Sprinkler System
- Property is zoned Master
HOA Fees
- $565 Monthly HOA Fees
Parking
- 2 Car Garage
- Garage Door Opener
Home Design
- Spanish Tile Roof
- Tile Roof
Interior Spaces
- 2,487 Sq Ft Home
- 1-Story Property
- Central Vacuum
- Furnished or left unfurnished upon request
- Crown Molding
- High Ceiling
- Recessed Lighting
- Plantation Shutters
- Entrance Foyer
- Formal Dining Room
- Lake Views
- Pull Down Stairs to Attic
Kitchen
- Breakfast Bar
- Electric Range
- Microwave
- Dishwasher
- Disposal
Flooring
- Carpet
- Ceramic Tile
Bedrooms and Bathrooms
- 4 Bedrooms
- Split Bedroom Floorplan
- Walk-In Closet
- Dual Sinks
- Roman Tub
- Separate Shower in Primary Bathroom
Laundry
- Laundry Room
- Dryer
- Laundry Tub
Home Security
- Home Security System
- Impact Glass
- Fire and Smoke Detector
Pool
- Heated Spa
- In Ground Spa
- Saltwater Pool
- Screen Enclosure
Outdoor Features
- Patio
Utilities
- Central Heating and Cooling System
- Electric Water Heater
- Cable TV Available
Listing and Financial Details
- Assessor Parcel Number 430950700570000
- Seller Considering Concessions
Community Details
Overview
- Association fees include management, common areas, cable TV, ground maintenance, pool(s), recreation facilities, reserve fund, security
- Built by DiVosta Homes
- Tradition Plat No 30 Subdivision, Carlyle With Pool Floorplan
Amenities
- Clubhouse
- Game Room
- Billiard Room
Recreation
- Tennis Courts
- Community Basketball Court
- Pickleball Courts
- Bocce Ball Court
- Shuffleboard Court
- Community Pool
- Park
Security
- Gated with Attendant
Map
Home Values in the Area
Average Home Value in this Area
Tax History
| Year | Tax Paid | Tax Assessment Tax Assessment Total Assessment is a certain percentage of the fair market value that is determined by local assessors to be the total taxable value of land and additions on the property. | Land | Improvement |
|---|---|---|---|---|
| 2024 | $3,794 | $145,372 | -- | -- |
| 2023 | $3,794 | $141,138 | $0 | $0 |
| 2022 | $3,751 | $137,028 | $0 | $0 |
| 2021 | $2,551 | $92,324 | $0 | $0 |
| 2020 | $2,545 | $91,050 | $0 | $0 |
| 2019 | $2,517 | $89,003 | $0 | $0 |
| 2018 | $2,422 | $87,344 | $0 | $0 |
| 2017 | $2,381 | $264,200 | $50,000 | $214,200 |
| 2016 | $2,345 | $246,200 | $46,000 | $200,200 |
| 2015 | $2,352 | $223,300 | $36,000 | $187,300 |
| 2014 | $2,290 | $82,547 | $0 | $0 |
Property History
| Date | Event | Price | List to Sale | Price per Sq Ft |
|---|---|---|---|---|
| 10/04/2025 10/04/25 | Off Market | $689,900 | -- | -- |
| 09/29/2025 09/29/25 | For Sale | $689,900 | 0.0% | $277 / Sq Ft |
| 08/28/2025 08/28/25 | For Sale | $689,900 | -- | $277 / Sq Ft |
Purchase History
| Date | Type | Sale Price | Title Company |
|---|---|---|---|
| Quit Claim Deed | $100 | None Listed On Document | |
| Quit Claim Deed | $100 | None Listed On Document | |
| Quit Claim Deed | $100 | None Listed On Document | |
| Quit Claim Deed | $100 | None Listed On Document | |
| Quit Claim Deed | $100 | None Listed On Document | |
| Deed | -- | None Available | |
| Warranty Deed | $260,000 | Liberty Title Company Of Ame | |
| Special Warranty Deed | $416,900 | American Title Of The Palm B |
Mortgage History
| Date | Status | Loan Amount | Loan Type |
|---|---|---|---|
| Previous Owner | $41,690 | Credit Line Revolving | |
| Previous Owner | $333,520 | New Conventional |
Source: BeachesMLS
MLS Number: R11119159
APN: 43-09-507-0057-0000
- 11384 SW Northland Dr
- 11221 SW Northland Dr
- 11361 SW Pembroke Dr
- 11595 SW Rockingham Dr
- 10805 SW Dardanelle Dr
- 10798 SW Dardanelle Dr
- 11564 SW Rockingham Dr
- 10755 SW Waterway Ln
- 10733 SW Elsinore Dr
- 10907 SW Dardanelle Dr
- 10811 SW Elsinore Dr
- 10744 SW Elsinore Dr
- 10880 SW Stephanie Way
- 10838 SW Meeting St
- 10610 SW Westlawn Blvd
- 10403 SW Waterway Ln
- 11931 SW Aventino Dr
- 11680 SW Rossano Ln
- 10941 SW Fall Creek Dr
- 10499 SW West Park Ave
- 11300 SW Northland Dr
- 11361 SW Pembroke Dr
- 11595 SW Rockingham Dr
- 10786 SW Dardanelle Dr
- 10744 SW Elsinore Dr
- 10560 SW Stephanie Way Unit 1204
- 10560 SW Stephanie Way Unit 1102
- 10560 SW Stephanie Way Unit 1202
- 10520 SW Stephanie Way Unit 2202
- 10512 SW Katrina Way
- 11479 SW Glengarry Ct
- 10241 SW Newberry Ave Unit B1
- 10241 SW Newberry Ave Unit C2
- 10241 SW Newberry Ave Unit C1
- 10493 SW Toren Way
- 10320 SW Stephanie Way Unit 7210
- 10280 SW Stephanie Way Unit 8203
- 10297 SW Village Pkwy
- 10628 SW Hartwick Dr
- 10558 SW Toren Way
