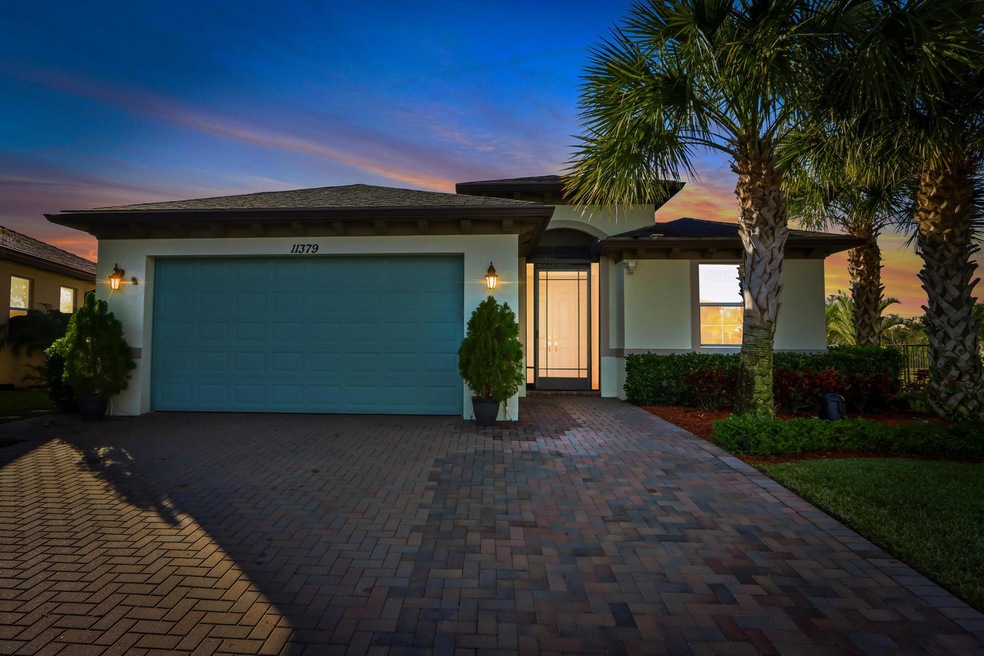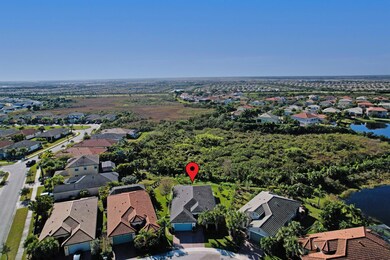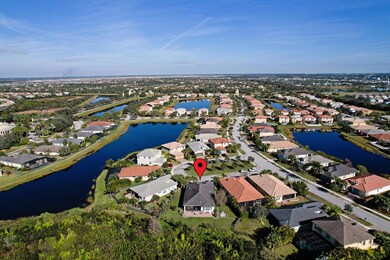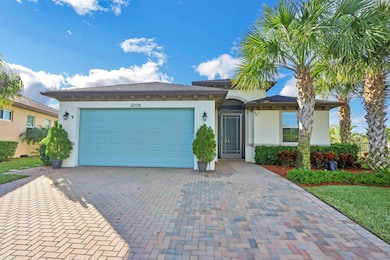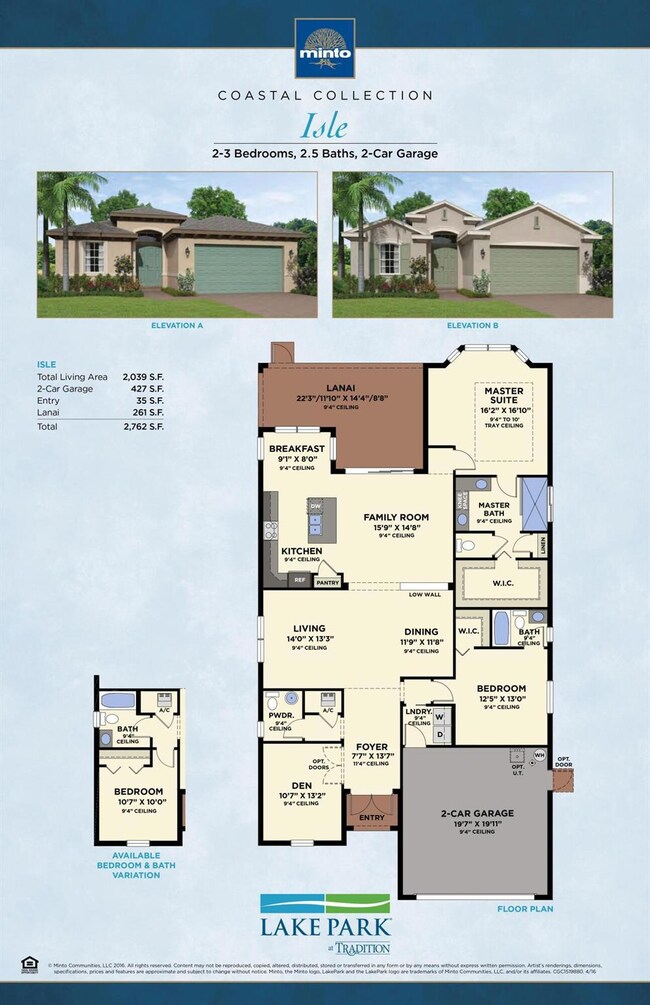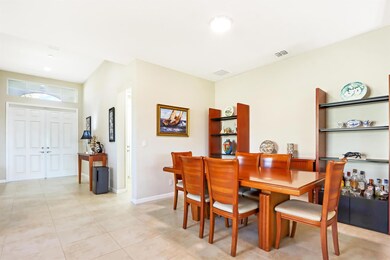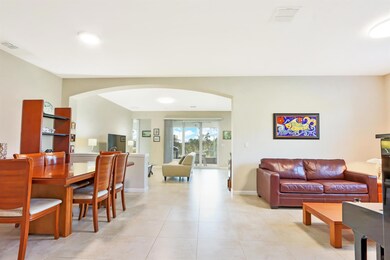
11379 SW Reston Ct Port St. Lucie, FL 34987
Tradition NeighborhoodEstimated Value: $429,000 - $482,000
Highlights
- Community Cabanas
- Clubhouse
- Mediterranean Architecture
- Gated with Attendant
- Garden View
- High Ceiling
About This Home
As of October 2023Enjoy lush preserve views with this charming 3 bedroom (upgraded 3rd bedroom option) and 3 bathroom home located in TownPark at Tradition. Great finishes and upgrades throughout including: complete impact glass storm protection, alight and bright spacious floor plan, and voluminous ceilings. The open kitchen features granite countertops, kitchen island, wood cabinetry, and stainless appliances. Enjoy the outdoor living space, which features a covered and screened patio complete with a summer kitchen, outdoor Zen Garden, and large backyard space. HOA fees include cable, alarm monitoring, internet, landline, manned gate, water for irrigation, and staffed clubhouse with resort style amenities and fitness center. Tradition features great dining, shopping, and world-class recreation.
Last Agent to Sell the Property
Keller Williams Realty of PSL License #3241675 Listed on: 06/09/2023

Home Details
Home Type
- Single Family
Est. Annual Taxes
- $5,339
Year Built
- Built in 2014
Lot Details
- 9,086 Sq Ft Lot
- Lot Dimensions are 38.30' x 118.43' x 26.46
- Cul-De-Sac
- Sprinkler System
- Property is zoned SF RES
HOA Fees
- $380 Monthly HOA Fees
Parking
- 2 Car Attached Garage
- Garage Door Opener
- Driveway
Home Design
- Mediterranean Architecture
- Shingle Roof
- Composition Roof
Interior Spaces
- 2,047 Sq Ft Home
- 1-Story Property
- High Ceiling
- Ceiling Fan
- Blinds
- Entrance Foyer
- Family Room
- Combination Dining and Living Room
- Ceramic Tile Flooring
- Garden Views
Kitchen
- Breakfast Area or Nook
- Electric Range
- Microwave
- Dishwasher
Bedrooms and Bathrooms
- 3 Bedrooms
- Stacked Bedrooms
- Walk-In Closet
- 3 Full Bathrooms
- Dual Sinks
- Separate Shower in Primary Bathroom
Laundry
- Laundry Room
- Dryer
- Washer
Home Security
- Home Security System
- Impact Glass
- Fire and Smoke Detector
Outdoor Features
- Patio
Utilities
- Central Heating and Cooling System
- Underground Utilities
- Electric Water Heater
- Cable TV Available
Listing and Financial Details
- Assessor Parcel Number 431650100150008
Community Details
Overview
- Association fees include management, common areas, cable TV, recreation facilities, internet
- Built by Minto Communities
- Tradition Plat No 19 Repl Subdivision
Amenities
- Clubhouse
- Game Room
- Billiard Room
- Community Wi-Fi
Recreation
- Community Basketball Court
- Bocce Ball Court
- Community Cabanas
- Community Pool
- Community Spa
- Park
- Trails
Security
- Gated with Attendant
Ownership History
Purchase Details
Home Financials for this Owner
Home Financials are based on the most recent Mortgage that was taken out on this home.Purchase Details
Similar Homes in the area
Home Values in the Area
Average Home Value in this Area
Purchase History
| Date | Buyer | Sale Price | Title Company |
|---|---|---|---|
| Mccarthy Sean | $454,900 | Patch Reef Title | |
| Pierce Hugh M | $263,300 | Founders Title |
Mortgage History
| Date | Status | Borrower | Loan Amount |
|---|---|---|---|
| Open | Mccarthy Sean | $469,900 | |
| Closed | Mccarthy Sean | $454,900 |
Property History
| Date | Event | Price | Change | Sq Ft Price |
|---|---|---|---|---|
| 10/23/2023 10/23/23 | Sold | $454,000 | -0.2% | $222 / Sq Ft |
| 09/12/2023 09/12/23 | Pending | -- | -- | -- |
| 08/28/2023 08/28/23 | Price Changed | $454,900 | -0.9% | $222 / Sq Ft |
| 08/18/2023 08/18/23 | Price Changed | $459,000 | -2.1% | $224 / Sq Ft |
| 08/07/2023 08/07/23 | Price Changed | $469,000 | -2.1% | $229 / Sq Ft |
| 06/09/2023 06/09/23 | For Sale | $479,000 | -- | $234 / Sq Ft |
Tax History Compared to Growth
Tax History
| Year | Tax Paid | Tax Assessment Tax Assessment Total Assessment is a certain percentage of the fair market value that is determined by local assessors to be the total taxable value of land and additions on the property. | Land | Improvement |
|---|---|---|---|---|
| 2024 | $5,536 | $418,300 | $115,400 | $302,900 |
| 2023 | $5,536 | $212,713 | $0 | $0 |
| 2022 | $5,339 | $206,518 | $0 | $0 |
| 2021 | $5,145 | $200,503 | $0 | $0 |
| 2020 | $5,177 | $197,735 | $0 | $0 |
| 2019 | $5,134 | $193,290 | $0 | $0 |
| 2018 | $4,929 | $189,686 | $0 | $0 |
| 2017 | $4,898 | $226,400 | $48,300 | $178,100 |
| 2016 | $4,815 | $206,100 | $46,200 | $159,900 |
| 2015 | $4,857 | $180,700 | $34,000 | $146,700 |
| 2014 | $1,485 | $16,610 | $0 | $0 |
Agents Affiliated with this Home
-
Cesar Trujillo
C
Seller's Agent in 2023
Cesar Trujillo
Keller Williams Realty of PSL
(772) 626-2504
207 in this area
400 Total Sales
-
Katrina Wells
K
Buyer's Agent in 2023
Katrina Wells
RE/MAX
(772) 758-8700
2 in this area
14 Total Sales
-
Richard Mckinney

Buyer Co-Listing Agent in 2023
Richard Mckinney
RE/MAX
(772) 370-8631
58 in this area
1,170 Total Sales
Map
Source: BeachesMLS
MLS Number: R10895928
APN: 43-16-501-0015-0008
- 11400 SW Reston Ct
- 11240 SW Wyndham Way
- 11273 SW Stockton Place
- 11296 SW Barton Way
- 11298 SW Stockton Place
- 11454 SW Fieldstone Way
- 11380 SW Lyra Dr
- 11471 SW Hillcrest Cir
- 11277 SW Lyra Dr
- 11453 SW Lyra Dr
- 11461 SW Lyra Dr
- 11881 SW Crestwood Cir
- 11891 SW Crestwood Cir
- 11690 SW Rockville Ct
- 11524 SW Lyra Dr
- 11532 SW Lyra Dr
- 11533 SW Lyra Dr
- 11948 SW Crestwood Cir
- 11399 SW Hawkins Terrace
- 12078 SW Jasper Lake Way
- 11379 SW Reston Ct
- 11359 SW Reston Ct
- 11391 SW Reston Ct
- 11339 SW Reston Ct
- 11323 SW Wyndham Way
- 11380 SW Reston Ct
- 11360 SW Reston Ct
- 11331 SW Wyndham Way
- 11340 SW Reston Ct
- 11318 SW Wyndham Way
- 11310 SW Wyndham Way
- 11322 SW Wyndham Way
- 11332 SW Wyndham Way
- 11345 SW Wyndham Way
- 11269 SW Wyndham Way
- 11280 SW Wyndham Way
- 11349 SW Wyndham Way
- 11261 SW Wyndham Way
- 11353 SW Wyndham Way
- 11364 SW Barton Way
