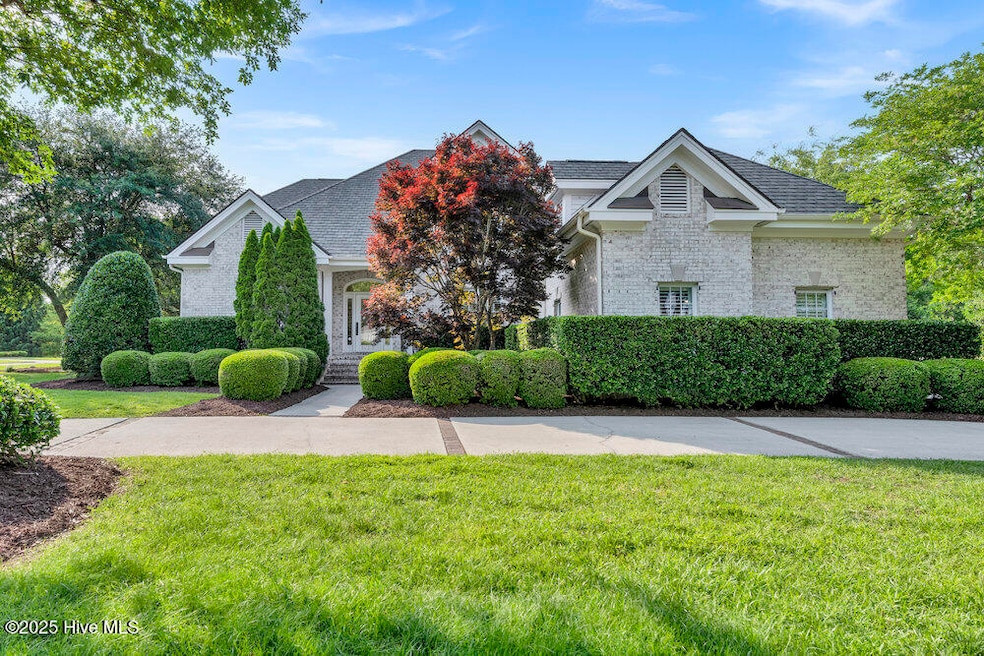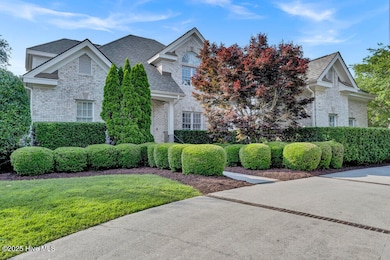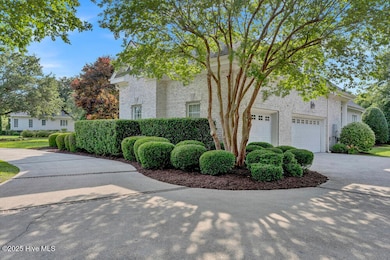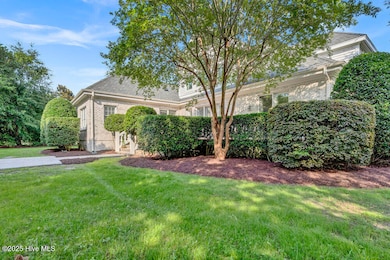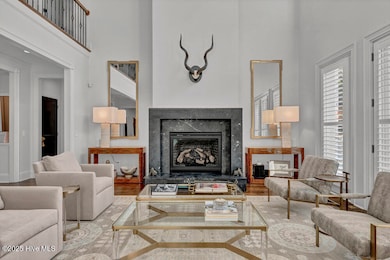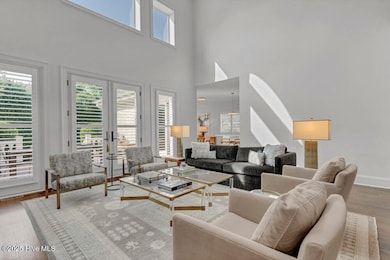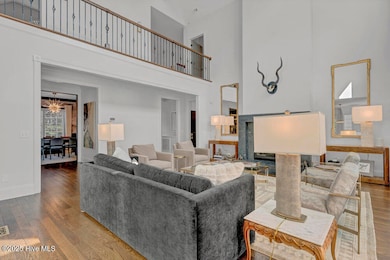
1138 Arboretum Dr Wilmington, NC 28405
Landfall NeighborhoodHighlights
- Golf Course Community
- Fitness Center
- Clubhouse
- Wrightsville Beach Elementary School Rated A-
- Gated Community
- Marble Flooring
About This Home
As of July 2025Perfectly situated on a prominent corner lot in the heart of Landfall, this beautifully updated and meticulously maintained residence combines classic architecture with modern enhancements. From its elegant interiors to its seamless layout, the home is designed for those who appreciate exceptional quality, everyday comfort, and a sophisticated coastal lifestyle.Inside, high-end finishes and abundant natural light create a warm yet elevated atmosphere. Whether hosting a holiday gathering in the formal dining room or enjoying a quiet evening drink at the marble-clad wet bar, the home lends itself to both lively entertaining and intimate moments. The soaring two-story living room, anchored by a striking black Quartzite fireplace and built-in surround sound, offers a dramatic yet welcoming space to unwind or connect. Just off this central living area, a thoughtfully designed powder room--with custom wallpaper and refined fixtures--adds a layer of personality and polish.At the heart of the home, the fully remodeled kitchen is a culinary showpiece--outfitted with top-of-the-line Thermador appliances, honed marble countertops, a professional-grade range hood, and custom cabinetry. A nearby breakfast area transitions smoothly into the keeping room, creating the ideal setting for morning coffee or relaxed conversation, framed by sunlight and views of the manicured grounds. The expansive first-floor primary suite is a private retreat, thoughtfully designed for rest and renewal. The bath evokes a spa-like experience, with floor-to-ceiling sleek marble tile, a deep soaking tub, a frameless glass walk-in shower, and a smart mirror above a custom double vanity. Every element feels intentional, elevated, and calming. Just beyond, a fully built-out walk-in California Closet offers beautifully tailored storage that blends luxury with function.Upstairs, the second bedroom includes its own ensuite bath, while a third bedroom offers versatility for guests or family.
Last Agent to Sell the Property
Coldwell Banker Sea Coast Advantage Listed on: 05/22/2025

Home Details
Home Type
- Single Family
Est. Annual Taxes
- $7,041
Year Built
- Built in 2003
Lot Details
- 0.56 Acre Lot
- Lot Dimensions are 164 x 132 x 188 x 150
- Corner Lot
- Irrigation
- Property is zoned R-20
HOA Fees
- $347 Monthly HOA Fees
Home Design
- Brick Exterior Construction
- Wood Frame Construction
- Architectural Shingle Roof
- Stick Built Home
Interior Spaces
- 3,947 Sq Ft Home
- 2-Story Property
- Wet Bar
- Ceiling Fan
- 1 Fireplace
- Shutters
- Blinds
- Living Room
- Formal Dining Room
- Crawl Space
- Attic Floors
Kitchen
- Breakfast Area or Nook
- Double Convection Oven
- Ice Maker
- Dishwasher
- Kitchen Island
- Solid Surface Countertops
- Disposal
Flooring
- Wood
- Carpet
- Marble
- Tile
Bedrooms and Bathrooms
- 4 Bedrooms
- Primary Bedroom on Main
- Walk-in Shower
Laundry
- Laundry Room
- Dryer
- Washer
Parking
- 3 Car Attached Garage
- Side Facing Garage
- Driveway
- Off-Street Parking
Eco-Friendly Details
- Energy-Efficient Doors
Outdoor Features
- Open Patio
- Porch
Schools
- Wrightsville Beach Elementary School
- Noble Middle School
- New Hanover High School
Utilities
- Heat Pump System
- Programmable Thermostat
- Natural Gas Connected
- Tankless Water Heater
- Cable TV Available
Listing and Financial Details
- Assessor Parcel Number R05115-003-001-000
Community Details
Overview
- Landfall Coa, Phone Number (910) 256-7651
- Landfall Subdivision
- Maintained Community
Amenities
- Restaurant
- Clubhouse
Recreation
- Golf Course Community
- Tennis Courts
- Community Basketball Court
- Community Playground
- Fitness Center
- Community Pool
- Trails
Security
- Security Service
- Gated Community
Ownership History
Purchase Details
Home Financials for this Owner
Home Financials are based on the most recent Mortgage that was taken out on this home.Purchase Details
Home Financials for this Owner
Home Financials are based on the most recent Mortgage that was taken out on this home.Purchase Details
Home Financials for this Owner
Home Financials are based on the most recent Mortgage that was taken out on this home.Purchase Details
Purchase Details
Purchase Details
Purchase Details
Purchase Details
Purchase Details
Purchase Details
Similar Homes in Wilmington, NC
Home Values in the Area
Average Home Value in this Area
Purchase History
| Date | Type | Sale Price | Title Company |
|---|---|---|---|
| Warranty Deed | $1,500,000 | None Listed On Document | |
| Warranty Deed | $1,500,000 | None Listed On Document | |
| Warranty Deed | $930,000 | Price & Williams Pa | |
| Warranty Deed | $825,000 | None Available | |
| Deed | $47,000 | -- | |
| Deed | $60,000 | -- | |
| Deed | -- | -- | |
| Deed | -- | -- | |
| Deed | -- | -- | |
| Deed | $45,000 | -- | |
| Deed | $40,000 | -- | |
| Deed | -- | -- |
Mortgage History
| Date | Status | Loan Amount | Loan Type |
|---|---|---|---|
| Open | $1,200,000 | New Conventional | |
| Closed | $1,200,000 | New Conventional | |
| Previous Owner | $555,000 | New Conventional | |
| Previous Owner | $240,000 | Small Business Administration | |
| Previous Owner | $100,000 | USDA | |
| Previous Owner | $97,000 | Credit Line Revolving | |
| Previous Owner | $650,000 | Purchase Money Mortgage | |
| Previous Owner | $92,400 | Credit Line Revolving | |
| Previous Owner | $415,000 | Unknown |
Property History
| Date | Event | Price | Change | Sq Ft Price |
|---|---|---|---|---|
| 07/15/2025 07/15/25 | Sold | $1,500,000 | 0.0% | $380 / Sq Ft |
| 06/06/2025 06/06/25 | Pending | -- | -- | -- |
| 05/22/2025 05/22/25 | For Sale | $1,500,000 | +61.3% | $380 / Sq Ft |
| 04/06/2022 04/06/22 | Sold | $930,000 | -3.1% | $239 / Sq Ft |
| 03/07/2022 03/07/22 | Pending | -- | -- | -- |
| 02/10/2022 02/10/22 | For Sale | $960,000 | -- | $247 / Sq Ft |
Tax History Compared to Growth
Tax History
| Year | Tax Paid | Tax Assessment Tax Assessment Total Assessment is a certain percentage of the fair market value that is determined by local assessors to be the total taxable value of land and additions on the property. | Land | Improvement |
|---|---|---|---|---|
| 2024 | $7,041 | $809,300 | $240,200 | $569,100 |
| 2023 | $7,041 | $809,300 | $240,200 | $569,100 |
| 2022 | $6,765 | $795,900 | $240,200 | $555,700 |
| 2021 | $6,811 | $795,900 | $240,200 | $555,700 |
| 2020 | $6,476 | $614,800 | $146,300 | $468,500 |
| 2019 | $6,476 | $614,800 | $146,300 | $468,500 |
| 2018 | $6,476 | $614,800 | $146,300 | $468,500 |
| 2017 | $6,476 | $614,800 | $146,300 | $468,500 |
| 2016 | $7,640 | $689,500 | $147,700 | $541,800 |
| 2015 | $7,302 | $689,500 | $147,700 | $541,800 |
| 2014 | $6,992 | $689,500 | $147,700 | $541,800 |
Agents Affiliated with this Home
-
Sherwood Strickland

Seller's Agent in 2025
Sherwood Strickland
Coldwell Banker Sea Coast Advantage
(910) 367-9131
13 in this area
313 Total Sales
-
Keith Beatty

Buyer's Agent in 2025
Keith Beatty
Intracoastal Realty Corp
(910) 509-1924
28 in this area
1,363 Total Sales
-
Laura Mathis

Seller's Agent in 2022
Laura Mathis
Coldwell Banker Sea Coast Advantage-Leland
(910) 515-8286
3 in this area
245 Total Sales
-
Eric Knight

Buyer's Agent in 2022
Eric Knight
Nest Realty
(910) 367-2253
1 in this area
71 Total Sales
Map
Source: Hive MLS
MLS Number: 100509196
APN: R05115-003-001-000
- 2105 Boatswain Place Unit 1717
- 2000 Marsh Harbor Place
- 2220 Moreland Dr
- 1105 Arboretum Dr
- 2033 Scrimshaw Place
- 1228 Arboretum Dr
- 2032 Bay Colony Ln
- 1064 Ocean Ridge Dr
- 2024 Bay Colony
- 2022 Bay Colony
- 1408 Quadrant Cir
- 1111 Pembroke Jones Dr
- 1047 Ocean Ridge Dr
- 1200 Great Oaks Dr
- 2016 Graywalsh Dr
- 2021 Graywalsh Dr
- 1310 Regatta Dr
- 721 Arboretum Dr
- 1932 Sandwedge Place
- 1921 Sandwedge Place
