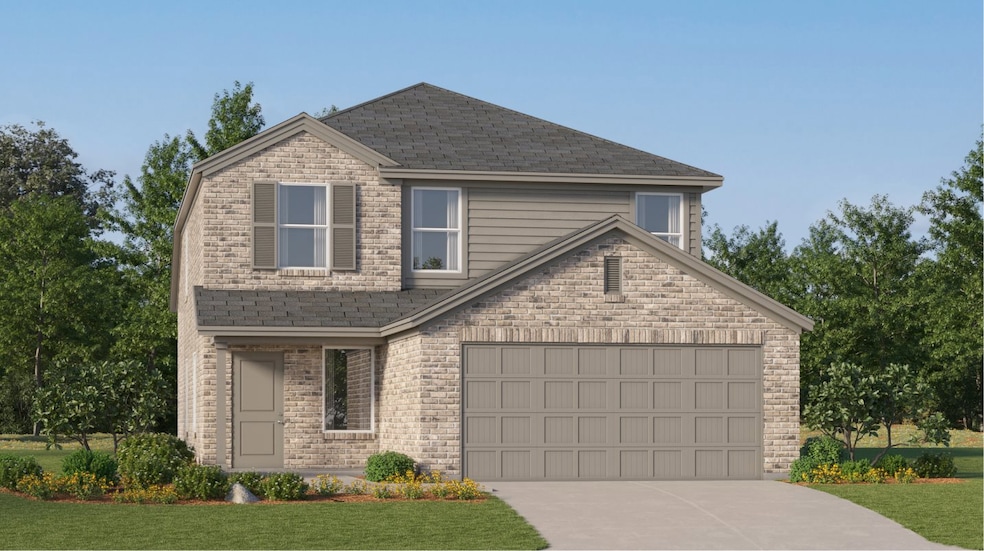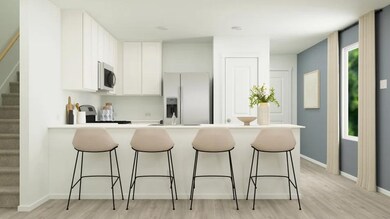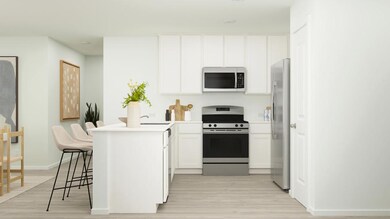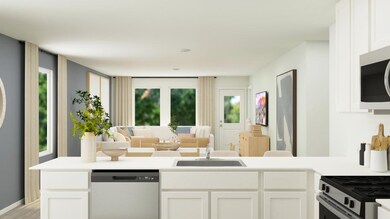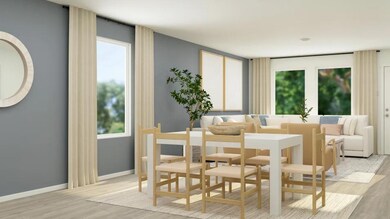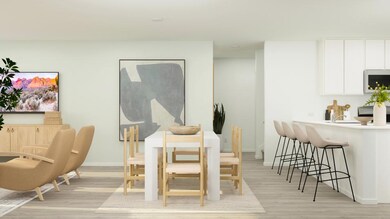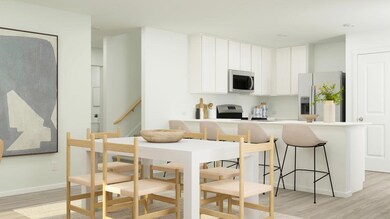
1138 Blue Stone Dr Beasley, TX 77417
Estimated payment $1,766/month
Total Views
1,784
4
Beds
2.5
Baths
1,951
Sq Ft
$138
Price per Sq Ft
About This Home
This new two-story home boasts a spacious and modern design. On the first floor, a flexible open-concept floorplan combines the kitchen, living and dining areas, and the luxurious owner’s suite is tucked into a private rear corner with a spa-inspired bathroom and walk-in closet. On the second floor, three secondary bedrooms surround a versatile loft for convenient shared living.
Home Details
Home Type
- Single Family
Parking
- 2 Car Garage
Home Design
- New Construction
- Quick Move-In Home
- Morrow Plan
Interior Spaces
- 1,951 Sq Ft Home
- 2-Story Property
Bedrooms and Bathrooms
- 4 Bedrooms
Community Details
Overview
- Actively Selling
- Built by Lennar
- Emberly Cottage Collection Subdivision
Sales Office
- 10738 Sky Creek Lane
- Beasley, TX 77417
- Builder Spec Website
Office Hours
- Mon 10-7 | Tue 10-7 | Wed 10-7 | Thu 10-7 | Fri 10-7 | Sat 10-7 | Sun 12-7
Map
Create a Home Valuation Report for This Property
The Home Valuation Report is an in-depth analysis detailing your home's value as well as a comparison with similar homes in the area
Similar Homes in Beasley, TX
Home Values in the Area
Average Home Value in this Area
Property History
| Date | Event | Price | Change | Sq Ft Price |
|---|---|---|---|---|
| 07/18/2025 07/18/25 | Price Changed | $289,990 | +7.4% | $149 / Sq Ft |
| 07/17/2025 07/17/25 | Pending | -- | -- | -- |
| 07/15/2025 07/15/25 | Price Changed | $270,000 | -6.3% | $138 / Sq Ft |
| 05/27/2025 05/27/25 | Price Changed | $288,000 | -0.3% | $148 / Sq Ft |
| 05/12/2025 05/12/25 | Price Changed | $289,000 | -0.3% | $148 / Sq Ft |
| 05/11/2025 05/11/25 | For Sale | $289,990 | -- | $149 / Sq Ft |
Nearby Homes
- 1146 Blue Stone Dr
- 1047 Blue Stone Dr
- 1139 Blue Stone Dr
- 1071 Blue Stone Dr
- 1075 Blue Stone Dr
- 1079 Blue Stone Dr
- 1083 Blue Stone Dr
- 914 Blue Stone Dr
- 910 Blue Stone Dr
- 906 Blue Stone Dr
- 902 Blue Stone Dr
- 915 Heaven Dr
- 911 Heaven Dr
- 818 Blue Stone Dr
- 814 Blue Stone Dr
- 810 Blue Stone Dr
- 806 Blue Stone Dr
- 802 Blue Stone Dr
- 810 Heaven Dr
- 726 Blue Stone Dr
- 1035 Rosewood Trail
- 1031 Rosewood Trail
- 1027 Rosewood Trail
- 1139 Campside Dr
- 1111 Whispering Winds Dr
- 10811 Hickory Ln
- 1023 Whispering Winds Dr
- 10811 Bright Beacon Dr
- 10823 Hickory Ln
- 1107 Rustic Willow Dr
- 702 Pleasant Point Dr
- 810 Whispering Winds Dr
- 1010 Whispering Winds Dr
- 1126 Whispering Winds Dr
- 1006 Whispering Winds Dr
- 926 Whispering Winds Dr
- 910 Whispering Winds Dr
- 419 S 2nd St
- 410 Sugar Haven Ln Unit A
- 6223 Fenske Ln
